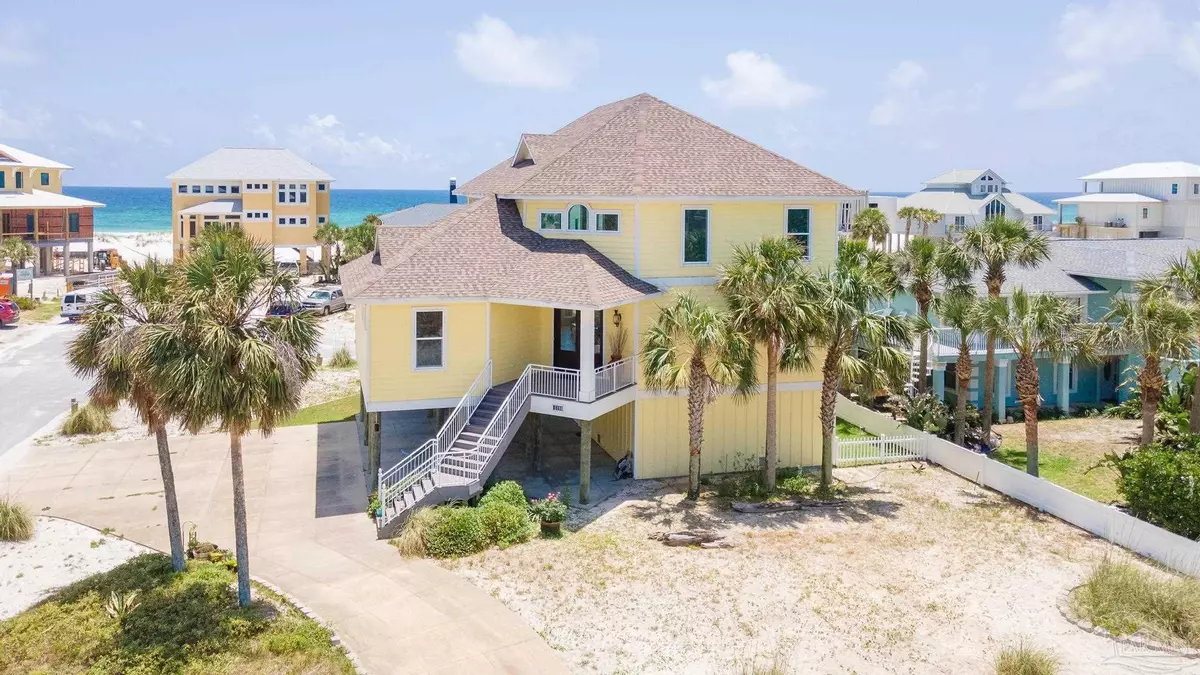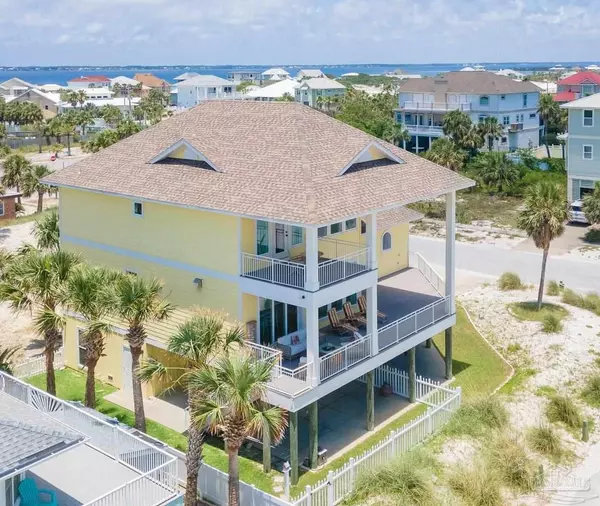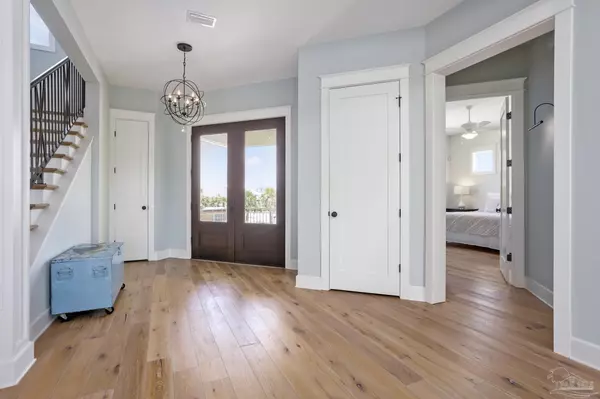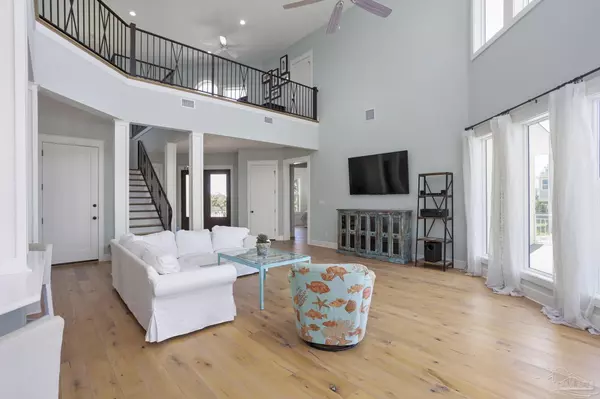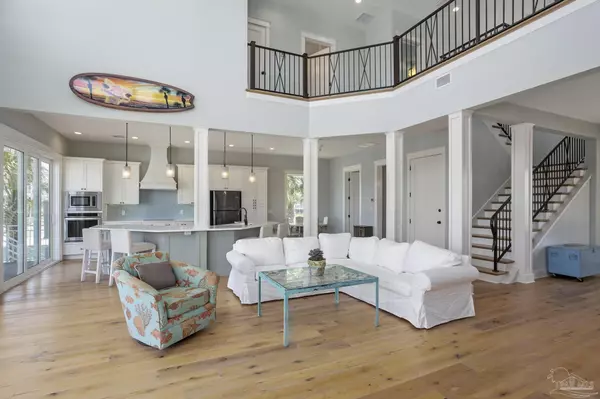Bought with Darlene Hammond • Re/Max America's Top Realty
$1,195,000
$1,250,000
4.4%For more information regarding the value of a property, please contact us for a free consultation.
3 Beds
2.5 Baths
2,467 SqFt
SOLD DATE : 07/28/2021
Key Details
Sold Price $1,195,000
Property Type Single Family Home
Sub Type Single Family Residence
Listing Status Sold
Purchase Type For Sale
Square Footage 2,467 sqft
Price per Sqft $484
Subdivision Santa Rosa Villas
MLS Listing ID 591328
Sold Date 07/28/21
Style Contemporary
Bedrooms 3
Full Baths 2
Half Baths 1
HOA Y/N No
Originating Board Pensacola MLS
Year Built 2014
Lot Size 8,712 Sqft
Acres 0.2
Lot Dimensions 90X100
Property Description
Gulf Views in this beautiful custom built home by Sprague Construction. Dreaming of living on the island? You will love the finishes and attention to detail of this home and conveys furnished. Impact glass windows, efficient geothermal heating and cooling system, soaring ceilings, 8ft solid encased doors, flat panel shutter cabinetry, Rhino white calcite kitchen countertops, corteccia granite (master bath), riverwhite leathered granite in the laundry room with ample cabinetry. As you enter the 15 ft. foyer you will immediately be drawn to the views of the Gulf of Mexico. Covered patio and inside stairs lead to the garage & are constructed with trex composite decking floors. The main living area includes the great room, master bedroom & bath, laundry room, kitchen, dining and half bath. Upstairs consist of two more bedrooms, open loft/office space with amazing views of the ocean. Open and full of light, the upstairs has another balcony with great sunset views. Off the kitchen is a large covered and open balcony for entertaining and enjoying the breezes and sunshine. On the ground level you will be amazed at the enclosed storage area 16.3 x 18.4, and circular driveway, covered parking, extra outside parking and a covered play area or cooking area. No rental restrictions and situated on a corner lot and cul-de-sac location for additional privacy. This home has been immaculately maintained & the interiors are calming with the sea salt custom painting & pure white coastal trim throughout. The floors are engineered wood on the main level and carpet upstairs. The master bath is a delight with a soaking tub, recessed lighting, oversized tile shower and his & hers closets. Home is also just across from the beach walk over for ease and comfort for enjoying all the fun beach activities. Pensacola Beach Charter School is rated A, Gulf Breeze Middle & Gulf Breeze High School are all excellent. You will not want to miss this one so call for your appointment to view.
Location
State FL
County Escambia
Zoning Res Single
Rooms
Other Rooms Workshop/Storage
Dining Room Breakfast Bar, Eat-in Kitchen
Kitchen Not Updated, Granite Counters, Pantry
Interior
Interior Features Storage, Cathedral Ceiling(s), High Ceilings, High Speed Internet, Walk-In Closet(s), Office/Study
Heating Geothermal
Cooling Geothermal, Ceiling Fan(s)
Flooring Carpet, Simulated Wood
Appliance Electric Water Heater, Dryer, Washer, Built In Microwave, Dishwasher, Disposal, Microwave, Oven/Cooktop, Refrigerator, Self Cleaning Oven
Exterior
Exterior Feature Sprinkler
Parking Features 2 Car Carport, Boat, Circular Driveway, Guest, RV Access/Parking, RV/Boat Parking
Carport Spaces 2
Fence Back Yard
Pool None
Community Features Beach, Fishing, Waterfront Deed Access
Utilities Available Cable Available, Underground Utilities
Waterfront Description No Water Features
View Y/N Yes
View Bay, Gulf, Water
Roof Type Shingle
Total Parking Spaces 2
Garage No
Building
Lot Description Corner Lot
Faces Pensacola Beach, East onto Via de Luna Dr., then 3 miles from traffic light turn right on Calle Juela, then right onto Ensenada Tres, 1766 ENSENADA TRES (One and a half miles east of the Fire Station).
Water Public
Structure Type HardiPlank Type, Frame
New Construction No
Others
Tax ID 282S261200018005
Security Features Security System, Smoke Detector(s)
Pets Allowed Yes
Read Less Info
Want to know what your home might be worth? Contact us for a FREE valuation!

Our team is ready to help you sell your home for the highest possible price ASAP
"My job is to find and attract mastery-based agents to the office, protect the culture, and make sure everyone is happy! "

