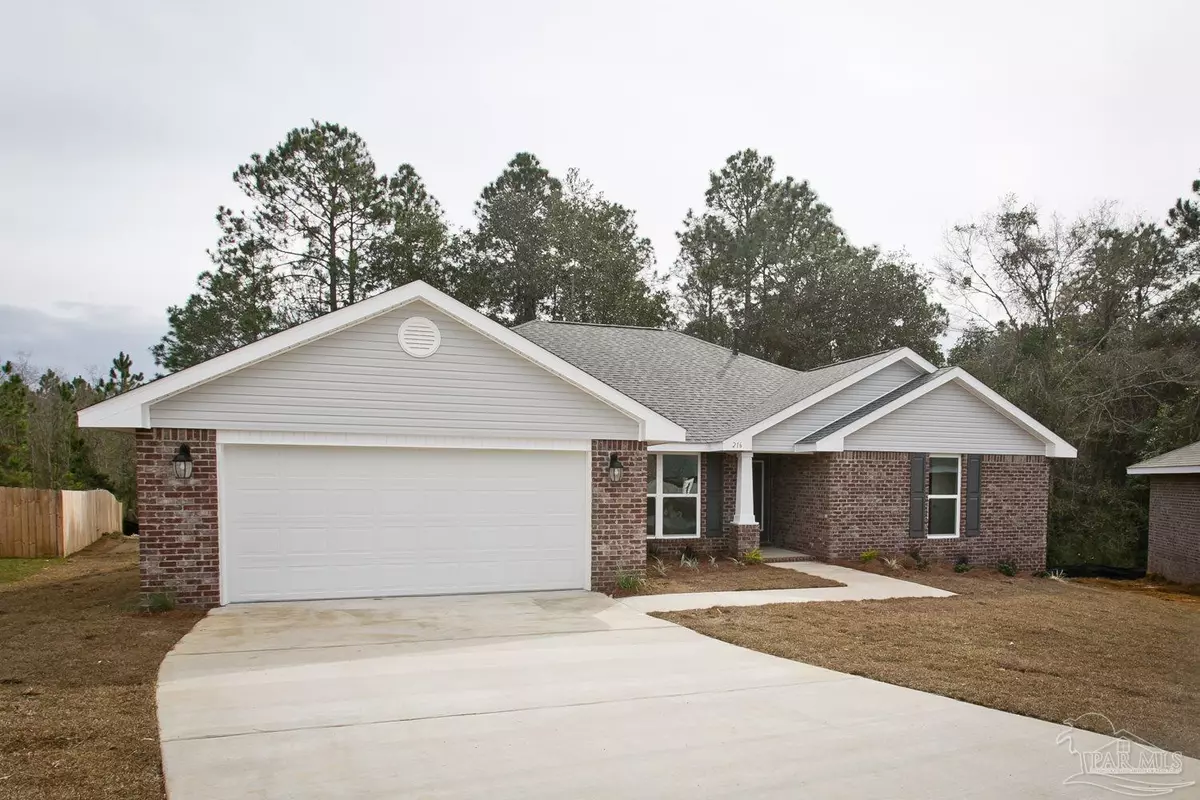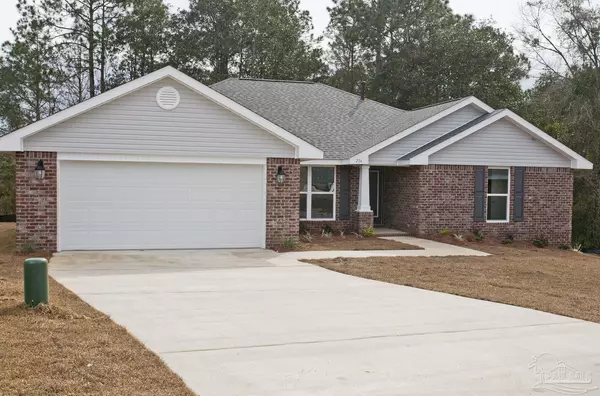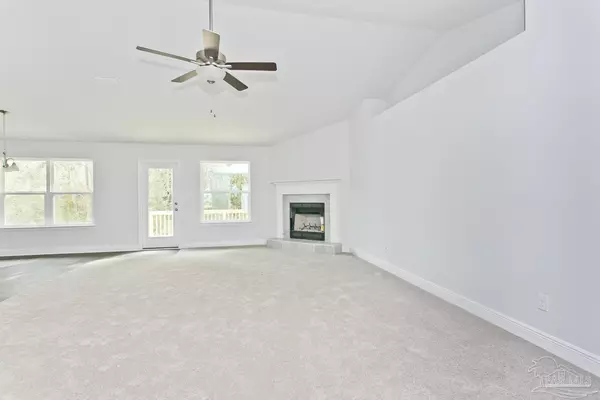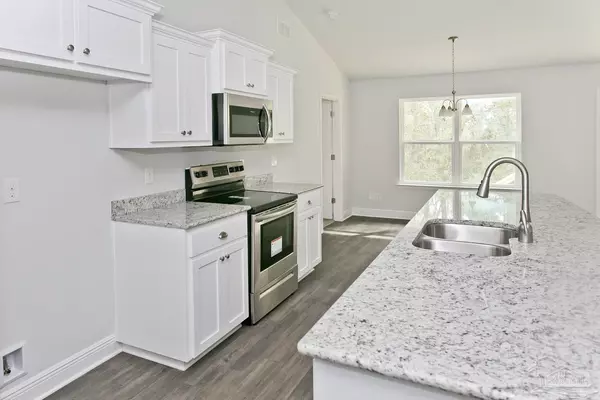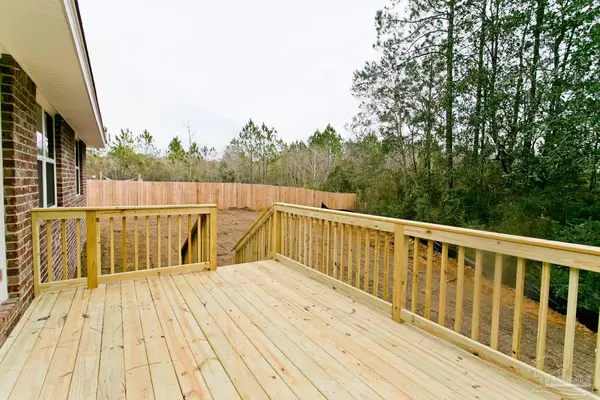Bought with Dederek Teate, Jr. • KELLER WILLIAMS REALTY GULF COAST
$312,650
$312,650
For more information regarding the value of a property, please contact us for a free consultation.
4 Beds
3 Baths
2,313 SqFt
SOLD DATE : 07/27/2021
Key Details
Sold Price $312,650
Property Type Single Family Home
Sub Type Single Family Residence
Listing Status Sold
Purchase Type For Sale
Square Footage 2,313 sqft
Price per Sqft $135
Subdivision Brookhaven
MLS Listing ID 585306
Sold Date 07/27/21
Style Craftsman
Bedrooms 4
Full Baths 3
HOA Fees $16/ann
HOA Y/N Yes
Originating Board Pensacola MLS
Year Built 2021
Lot Size 8,276 Sqft
Acres 0.19
Property Description
e is ideal for the family that needs more space. Four bedrooms and three baths with a large well appointed kitchen and dining area combined. The Jack and Jill third bath supplies every bedroom with it's separate Bathroom. Very thoughtful floor plan goes thru-out the home includThis brand new construction homed the large family room with no bedroom doors coming directly into the room. The large entryway and foyer has an office on the right and a coat closet for handy storage of umbrellas and anything else you might want handy. This split floor-plan has a hallway leading to the three bedrooms and two bathrooms across from the Master bedroom. Close to Navy Federal, Interstate 10, shopping, and restaurants. This home will be ready in June/July 2021 Pics are of similar home
Location
State FL
County Escambia
Zoning Res Single
Rooms
Dining Room Breakfast Bar, Breakfast Room/Nook, Formal Dining Room
Kitchen Not Updated, Granite Counters, Kitchen Island, Pantry
Interior
Interior Features Baseboards, Cathedral Ceiling(s), Ceiling Fan(s), Crown Molding, High Speed Internet, Plant Ledges, Recessed Lighting, Tray Ceiling(s), Walk-In Closet(s), Office/Study
Heating Natural Gas, ENERGY STAR Qualified Equipment
Cooling Gas, Ceiling Fan(s), ENERGY STAR Qualified Equipment
Flooring Vinyl, Carpet
Appliance Gas Water Heater, Built In Microwave, Dishwasher, Disposal, Electric Cooktop, Oven/Cooktop, Self Cleaning Oven, ENERGY STAR Qualified Dishwasher, ENERGY STAR Qualified Appliances, ENERGY STAR Qualified Washer, ENERGY STAR Qualified Water Heater
Exterior
Parking Features 2 Car Garage, Garage Door Opener
Garage Spaces 2.0
Pool None
Community Features Sidewalks
Utilities Available Cable Available, Underground Utilities
Waterfront Description None, No Water Features
View Y/N No
Roof Type Shingle, Gable
Total Parking Spaces 2
Garage Yes
Building
Lot Description Central Access
Faces From I-10 go North from Pine Forest to 297A turn left at blinking Light turn onto 97A drive 1/4 mile to Devine Farms Rd. follow signs to Subdivision,
Water Public
Structure Type Brick Veneer, Vinyl Siding, Block, Brick, Concrete, Frame
New Construction Yes
Others
HOA Fee Include Association, Deed Restrictions
Tax ID 351N31220200
Security Features Smoke Detector(s)
Pets Allowed Yes
Read Less Info
Want to know what your home might be worth? Contact us for a FREE valuation!

Our team is ready to help you sell your home for the highest possible price ASAP
"My job is to find and attract mastery-based agents to the office, protect the culture, and make sure everyone is happy! "

