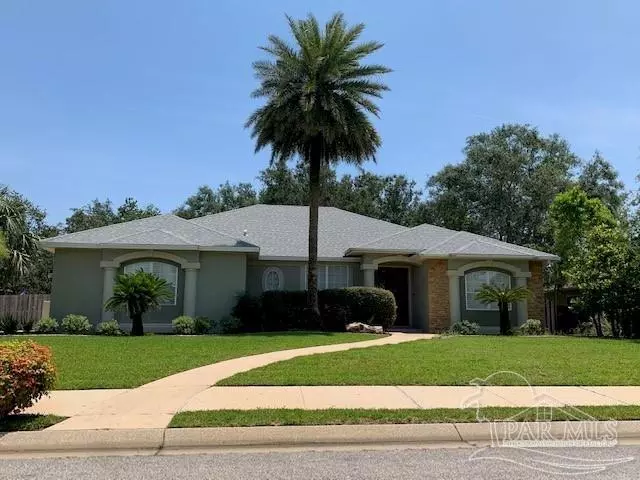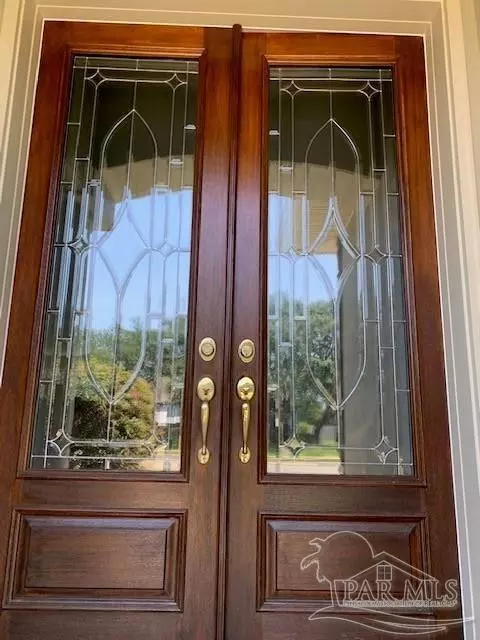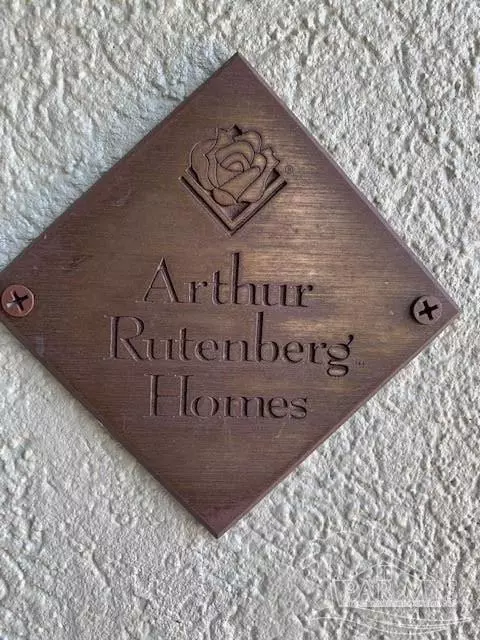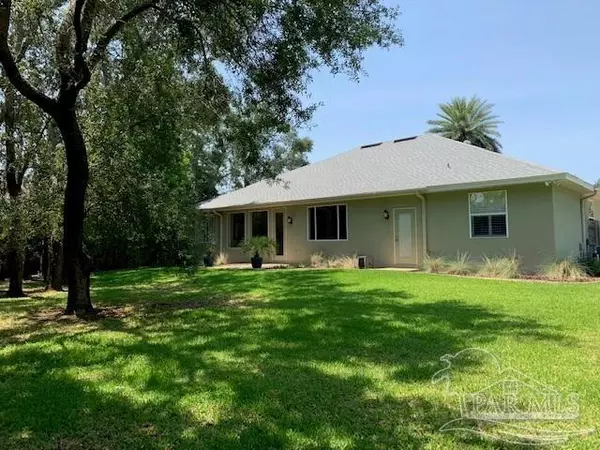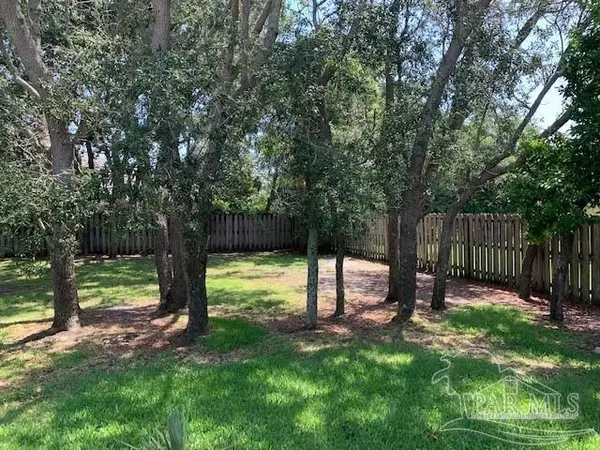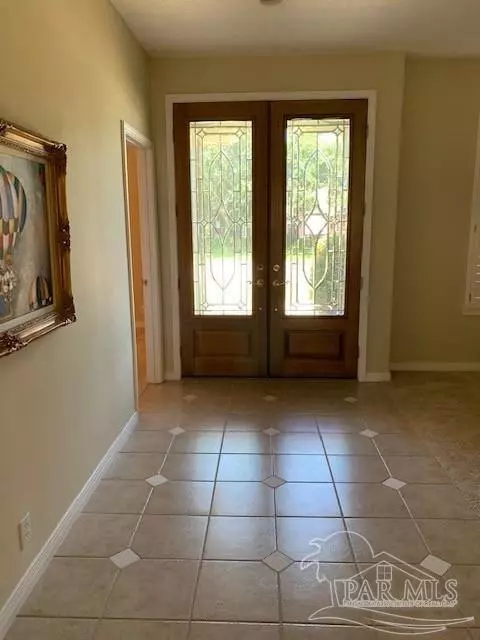Bought with Karen Pace • Levin Rinke Realty
$585,000
$584,900
For more information regarding the value of a property, please contact us for a free consultation.
3 Beds
2 Baths
2,430 SqFt
SOLD DATE : 08/06/2021
Key Details
Sold Price $585,000
Property Type Single Family Home
Sub Type Single Family Residence
Listing Status Sold
Purchase Type For Sale
Square Footage 2,430 sqft
Price per Sqft $240
Subdivision Grand Pointe
MLS Listing ID 591441
Sold Date 08/06/21
Style Contemporary
Bedrooms 3
Full Baths 2
HOA Fees $25/ann
HOA Y/N Yes
Originating Board Pensacola MLS
Year Built 2000
Lot Dimensions 100x160
Property Description
Quality built Arthur Rutenberg home! A well loved home in this wonderful neighborhood. Enter through the custom double lead glass doors to the large foyer and appreciate the open floor plan with lots of natural light beaming in. Elegant dining room with arch detail wall for accent. This is a 3/2 plus an additional 13 x11 room to use as an Office/Den/Library/Music room with crown moulding and plantation shutters. Great room with Trey Ceiling, gas log fireplace. Kitchen has Oak cabinets, white appliances, breakfast bar and pantry. All open to the Morning Room (Eat -in-Kitchen area) and spacious Sunroom. The Master Bedroom has a sitting area, two separate closets and then the master bath with jetted tub, separate shower and 2-separate vanities. Two additional bedrooms and a bath that leads out to your future pool. The house has many features you must see. Very large back yard with trees and fully fenced. New roof March 2021, 2 x 6 construction, Anderson Windows and doors, separate laundry room and storage room. Oversized garage with pull down attic stair. Termite bond with Ensec.
Location
State FL
County Santa Rosa
Zoning Deed Restrictions,Res Single
Rooms
Dining Room Breakfast Bar, Breakfast Room/Nook, Formal Dining Room
Kitchen Not Updated, Pantry, Solid Surface Countertops
Interior
Interior Features Ceiling Fan(s), Crown Molding, High Ceilings, Recessed Lighting, Walk-In Closet(s), Office/Study, Sun Room
Heating Central
Cooling Central Air, Ceiling Fan(s)
Flooring Tile, Carpet
Fireplaces Type Gas
Fireplace true
Appliance Electric Water Heater, Built In Microwave, Dishwasher, Disposal, Electric Cooktop, Self Cleaning Oven
Exterior
Exterior Feature Sprinkler
Parking Features 2 Car Garage, Oversized, Garage Door Opener
Garage Spaces 2.0
Fence Full
Pool None
Community Features Pavilion/Gazebo, Playground, Sidewalks
Utilities Available Cable Available, Underground Utilities
Waterfront Description None, No Water Features
View Y/N No
Roof Type Shingle
Total Parking Spaces 2
Garage Yes
Building
Lot Description Interior Lot
Faces East on HWY 98 to Grand Pointe. Turn onto Kelton Blvd. Turn right onto Mary Fox Dr. Turn left onto Mary Kate Dr. Turn right onto Edmund Dr. and left on Grand Pointe Drive. The house is on the right.
Story 1
Water Public
Structure Type Stone, Stucco, Frame
New Construction No
Others
HOA Fee Include Association, Deed Restrictions
Tax ID 362S29151300D000170
Security Features Smoke Detector(s)
Read Less Info
Want to know what your home might be worth? Contact us for a FREE valuation!

Our team is ready to help you sell your home for the highest possible price ASAP
"My job is to find and attract mastery-based agents to the office, protect the culture, and make sure everyone is happy! "

