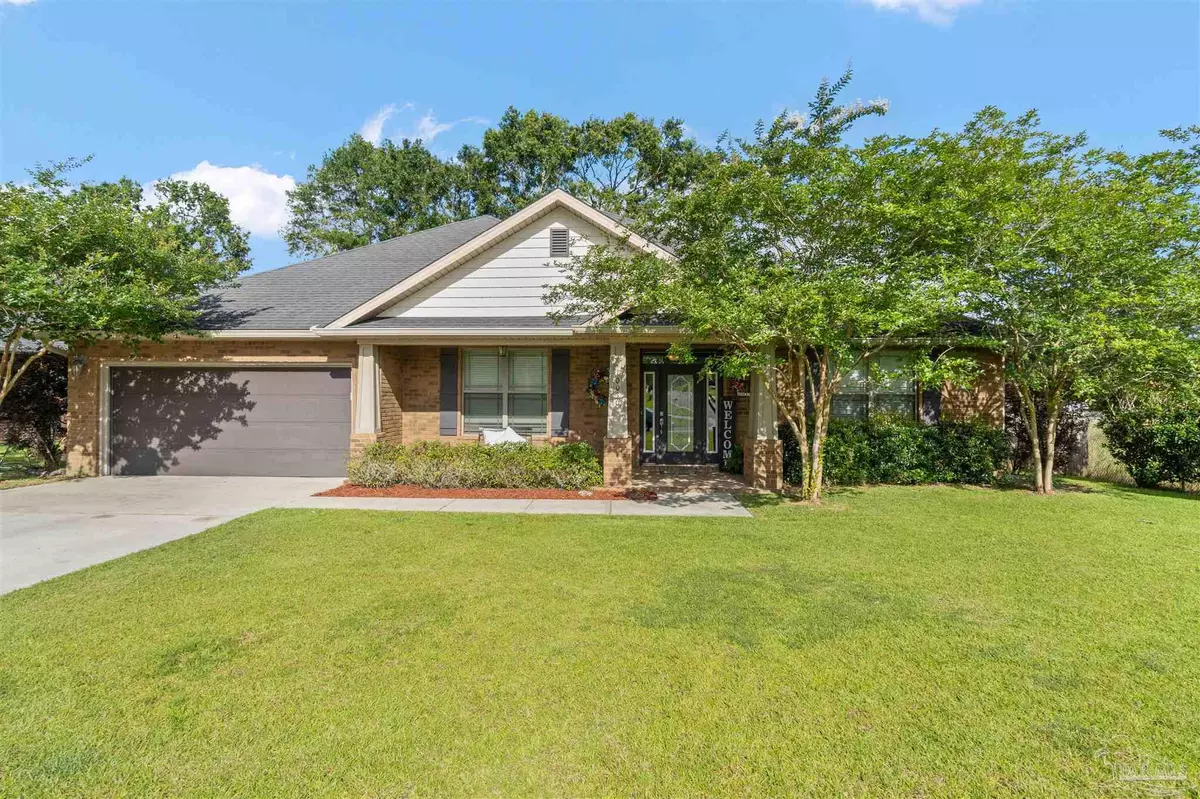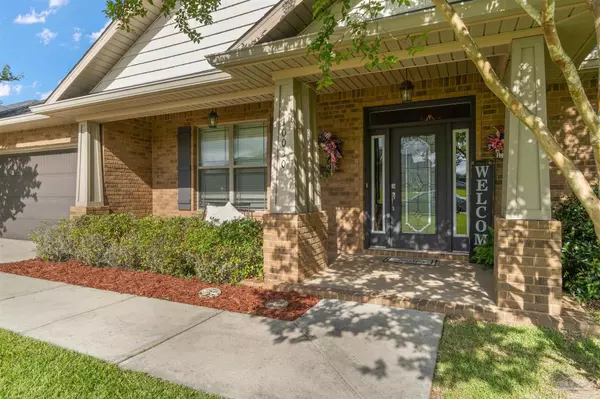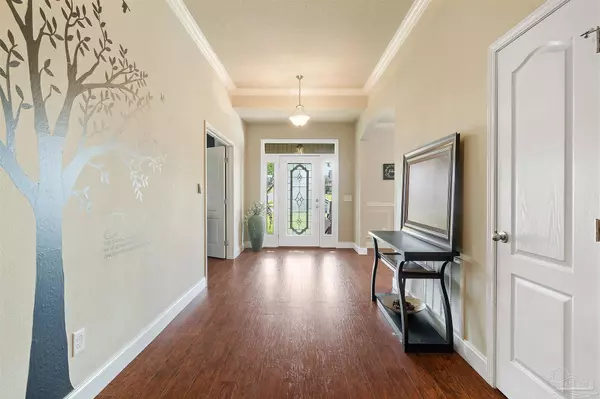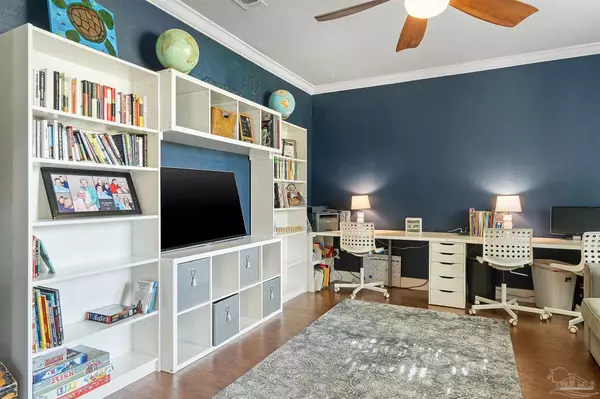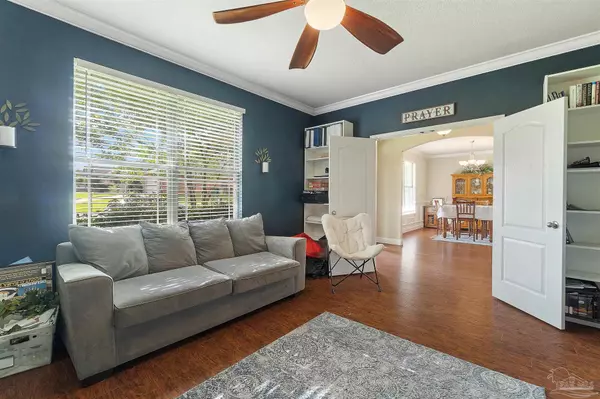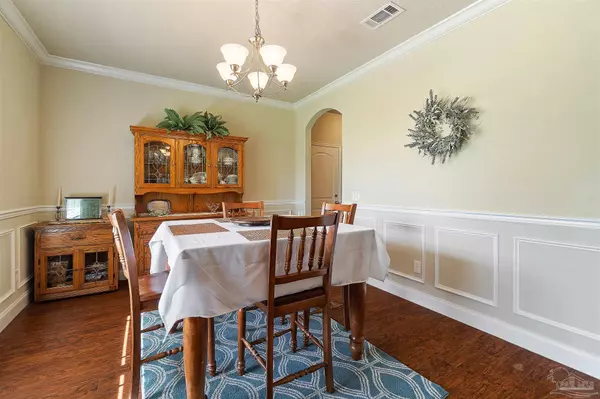Bought with Maria Woodall • XCELLENCE REALTY, INC.
$354,000
$349,900
1.2%For more information regarding the value of a property, please contact us for a free consultation.
4 Beds
2.5 Baths
2,837 SqFt
SOLD DATE : 08/16/2021
Key Details
Sold Price $354,000
Property Type Single Family Home
Sub Type Single Family Residence
Listing Status Sold
Purchase Type For Sale
Square Footage 2,837 sqft
Price per Sqft $124
Subdivision Blackberry Ridge
MLS Listing ID 591349
Sold Date 08/16/21
Style Craftsman
Bedrooms 4
Full Baths 2
Half Baths 1
HOA Fees $15/ann
HOA Y/N Yes
Originating Board Pensacola MLS
Year Built 2011
Lot Size 10,881 Sqft
Acres 0.2498
Lot Dimensions 59.32x162.17x77x4x126.77
Property Description
Beautifully Deisgned Craftsman Style Home with elegance and a balance of modern charm, displayed in over 2800sqft. Step into the Foyer; give yourself time to take in the High Ceiling, Crown Molding, Built in Nook and Beautiful Flooring throughout the home. The Foyer adjoins all the Main Arteries of the home. The Study/Den provides a quiet place to talk, read study or sew. The Formal Dining Room is detailed with Wainscoting and lot of natural lighting. The rounded archways lead you from the Formal Dining Room to the Garage, Laundry Room, and Pantry and into the Kitchen. The Granite Countertops, Under Cabinet Lighting, Dark Finished Cabinets, Stone Backsplash, and Black Stainless Steel Appliances all contribute to the charm of the Kitchen. The Cathedral Ceiling in the Living Room contributes an element of grandeur. The Living/ Dining Room Combo allows for continuous entertaining. Just off the Living Room is a Half-Bath, tucked in a Nook, perfect for guests! The Master Designed with the bookmarking tool of Trey Ceilings and Natural Lighting creates a nice quiet retreat. The Spaciousness of this Home is just an introduction to the Master Bathroom; Two Oversized Walk in Closets, a Water Closet, Separate Shower, Garden Tub and Separate Vanities are simply a perfect addition. The Three Additional Bedrooms and Full Bathroom are located just off the Living Room. Each one features Large Closets and built in blinds for enjoying the lighting. The Middle Bedroom cuddles a little reading nook, lit with a little grandeur of its own, a sweet chandelier. Just when you thought there was nothing else this home could introduce; let's journey outside. There you discover a sweet playhouse, complete with electricity and décor. The Lawn is maintained by a Sprinkler System and the Owners have a current Termite contract on the home.
Location
State FL
County Escambia
Zoning Res Single
Rooms
Dining Room Breakfast Bar, Formal Dining Room, Living/Dining Combo
Kitchen Updated, Granite Counters, Pantry
Interior
Interior Features Baseboards, Cathedral Ceiling(s), Ceiling Fan(s), Chair Rail, Crown Molding, High Ceilings, High Speed Internet, Plant Ledges, Recessed Lighting, Walk-In Closet(s)
Heating Central
Cooling Central Air, Ceiling Fan(s)
Flooring Vinyl, Carpet, Laminate
Appliance Electric Water Heater, Built In Microwave, Dishwasher, Electric Cooktop, Refrigerator
Exterior
Exterior Feature Satellite Dish, Sprinkler, Rain Gutters
Parking Features 2 Car Garage, Garage Door Opener
Garage Spaces 2.0
Fence Back Yard, Privacy
Pool None
Utilities Available Cable Available
Waterfront Description None, No Water Features
View Y/N No
Roof Type Shingle, Gable, Hip
Total Parking Spaces 4
Garage Yes
Building
Faces Beulah Road Northbound from West Nine Mile Road, Turn Right on Frank Reeder and Right into Blackberry Ridge. Turn Right on Castleberry Blvd, the house is on the right in the curve.
Story 1
Water Public
Structure Type Brick Veneer, Frame
New Construction No
Others
Tax ID 051S312100029001
Security Features Security System, Smoke Detector(s)
Read Less Info
Want to know what your home might be worth? Contact us for a FREE valuation!

Our team is ready to help you sell your home for the highest possible price ASAP
"My job is to find and attract mastery-based agents to the office, protect the culture, and make sure everyone is happy! "

