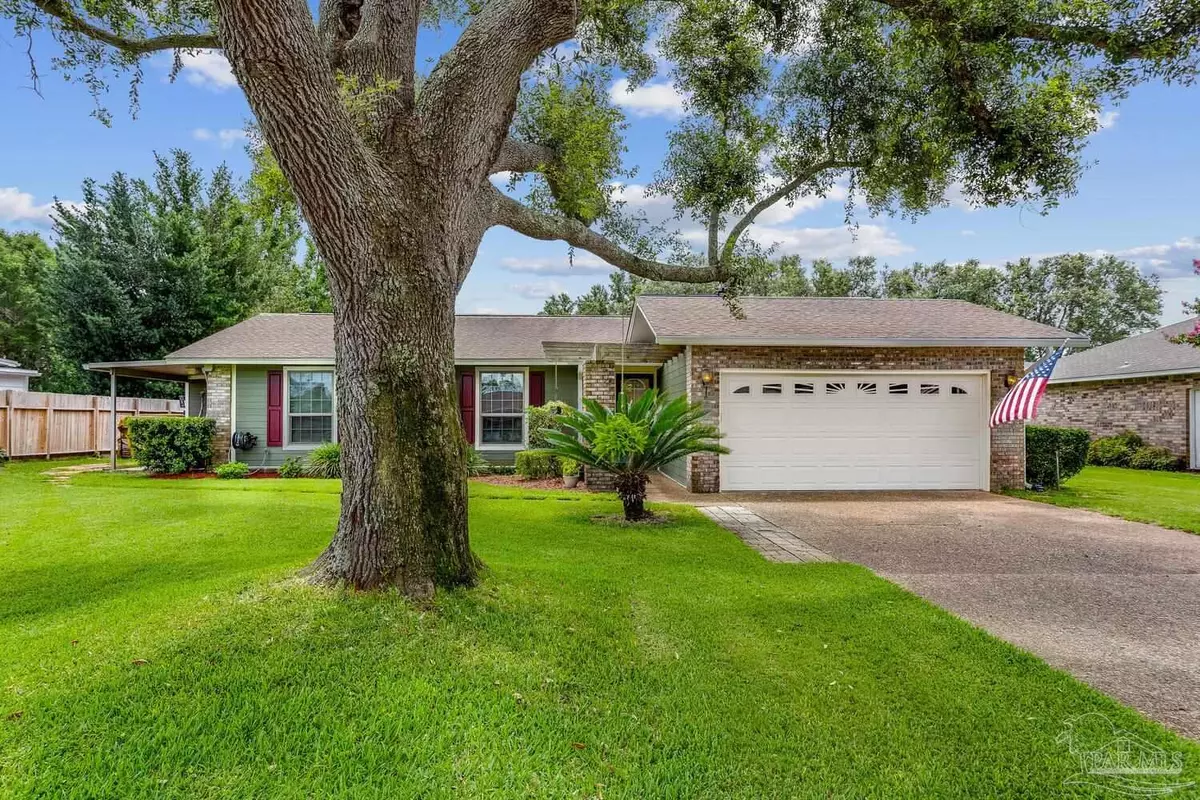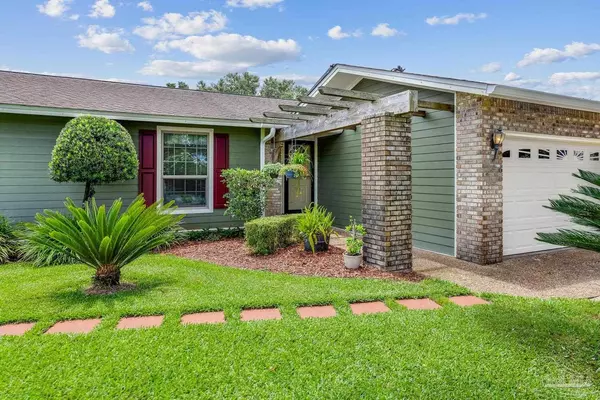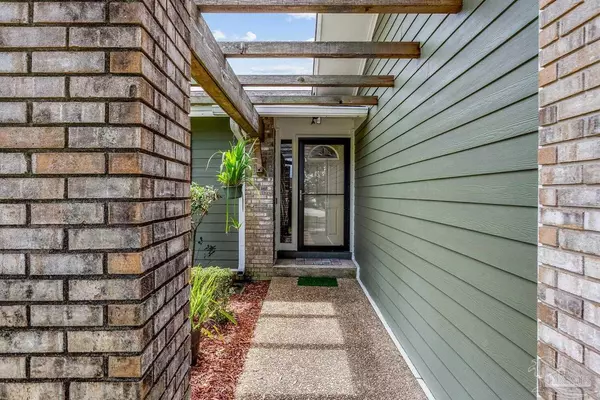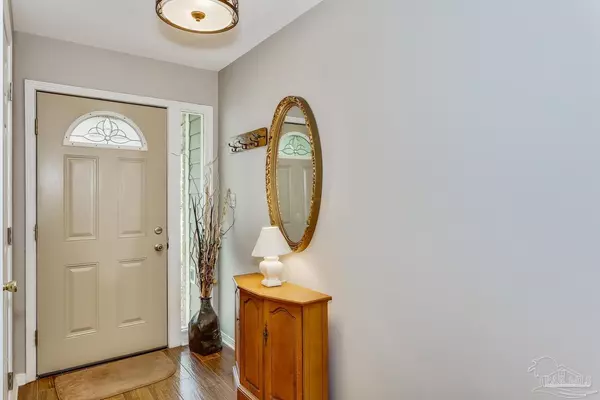Bought with Neal Grossheider • Better Homes And Gardens Real Estate Main Street Properties
$336,500
$349,900
3.8%For more information regarding the value of a property, please contact us for a free consultation.
3 Beds
2 Baths
1,967 SqFt
SOLD DATE : 08/24/2021
Key Details
Sold Price $336,500
Property Type Single Family Home
Sub Type Single Family Residence
Listing Status Sold
Purchase Type For Sale
Square Footage 1,967 sqft
Price per Sqft $171
Subdivision Perdido Bay Country Club Estates
MLS Listing ID 592907
Sold Date 08/24/21
Style Traditional
Bedrooms 3
Full Baths 2
HOA Fees $3/ann
HOA Y/N Yes
Originating Board Pensacola MLS
Year Built 1978
Lot Size 0.270 Acres
Acres 0.27
Lot Dimensions 94'X130'X89'X130'
Property Description
Don't miss this unique home in the sought after Perdido Bay Country Club Estates with so many updated features including SOLAR PANELS for a high efficiency home. This home has an amazing view of the 17th green and 18th tee on the golf course!! This stunning lot situated on a low traffic cul-de-sac provides a beautiful setting for this traditional 3BR/2B home with great curb appeal! Once inside you are greeted by the new wood look ceramic tile in the foyer and then into the living room with beautiful Italian porcelain tile. The spacious living room has a wood burning fireplace with custom mantel, eye catching architectural wood accent that ties the living room, dining room and kitchen together. Off the dining room is the updated kitchen that boast granite counter tops, an island and Bosch stainless appliances including side open oven, dishwasher and an induction cooktop. This kitchen also features a French door refrigerator, separate ice maker, soft close drawers and pantry with pull out shelving. Down the hall leads you to the two generous size additional bedrooms and guest bath. As you turn the corner, you enter the master bedroom with walk-in closet and master bath. The bonus room is accessible from the living room or the sliding glass door in the master bedroom. The large expanse of impact resistant glass and cathedral ceiling in the massive bonus room welcomes you to sit back and enjoy the park like setting of the golf course and amazing view of the 18th tee. Off of the bonus room you exit onto a cozy brick paver patio with gazebo to enjoy true Florida living! This desirable patio also features a pass through to the dining room for the upmost convenience for back yard family BBQs! In addition to the two car garage there is an attached WORKSHOP perfect for everyday tools and more!!!
Location
State FL
County Escambia
Zoning Res Single
Rooms
Other Rooms Workshop/Storage, Workshop
Dining Room Kitchen/Dining Combo
Kitchen Updated, Granite Counters, Kitchen Island, Pantry
Interior
Interior Features Baseboards, Cathedral Ceiling(s), Ceiling Fan(s), Recessed Lighting, Vaulted Ceiling(s), Walk-In Closet(s), Smart Thermostat, Bonus Room
Heating Multi Units, Solar, Wall/Window Unit(s), Fireplace(s)
Cooling Multi Units, Central Air, Wall/Window Unit(s), Ceiling Fan(s)
Flooring Tile, Carpet
Fireplace true
Appliance Electric Water Heater, Solar Hot Water, Dishwasher, Disposal, Oven/Cooktop, Refrigerator, ENERGY STAR Qualified Dishwasher
Exterior
Exterior Feature Sprinkler, Rain Gutters
Parking Features 2 Car Garage, Front Entrance, Garage Door Opener
Garage Spaces 2.0
Pool None
Community Features Golf
Utilities Available Cable Available, Underground Utilities
Waterfront Description None, No Water Features
View Y/N No
Roof Type Shingle, Gable
Total Parking Spaces 2
Garage Yes
Building
Lot Description Cul-De-Sac, Near Golf Course, On Golf Course
Faces From Blue Angel Parkway go south and turn right on Sorrento Rd. continue to entrance into Perdido Bay Country Club (Doug Ford Dr.) turn right onto Shoshone than left onto Pamlico Cir - house is on the left.
Story 1
Water Public
Structure Type Brick Veneer, Hardboard Siding, Brick, Frame, Steel
New Construction No
Others
HOA Fee Include Association, Voluntary
Tax ID 093S321000040010
Security Features Smoke Detector(s)
Read Less Info
Want to know what your home might be worth? Contact us for a FREE valuation!

Our team is ready to help you sell your home for the highest possible price ASAP
"My job is to find and attract mastery-based agents to the office, protect the culture, and make sure everyone is happy! "






