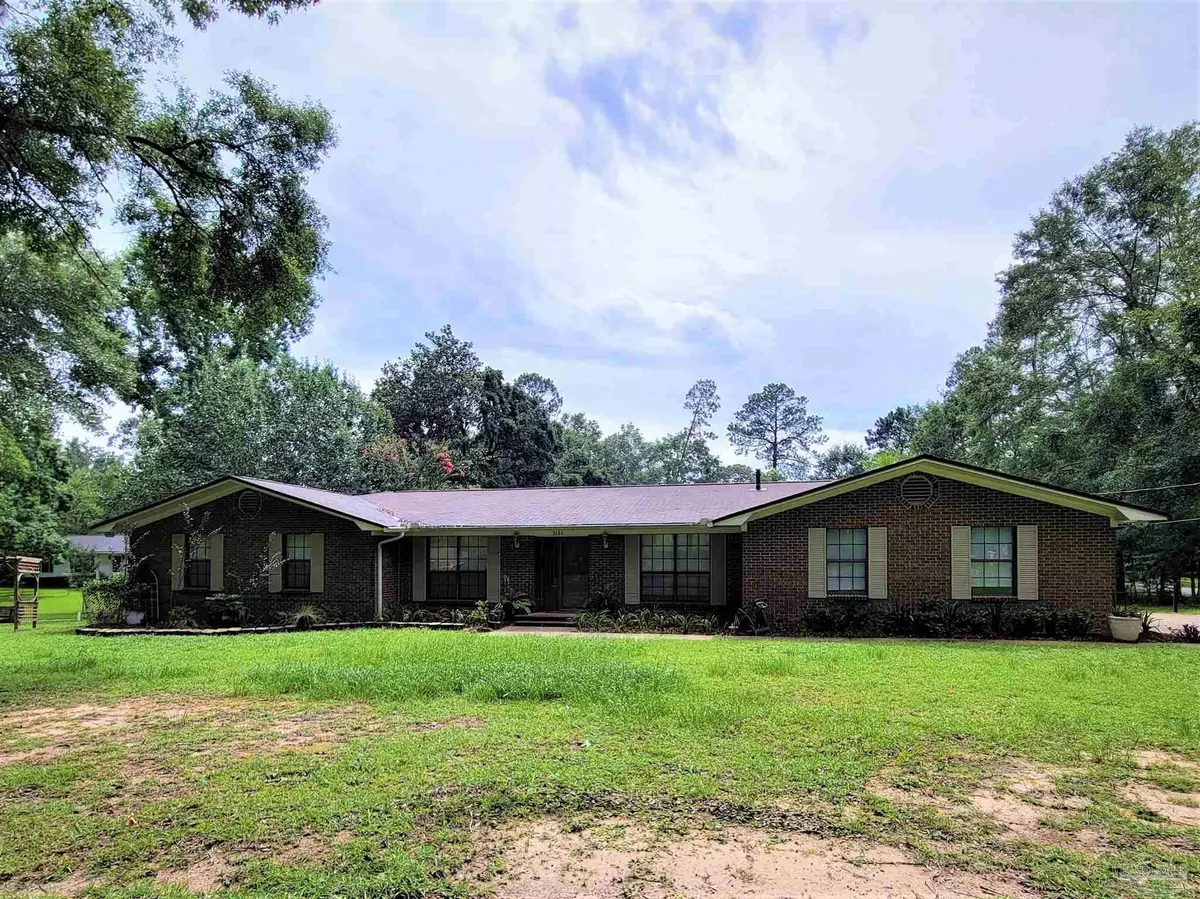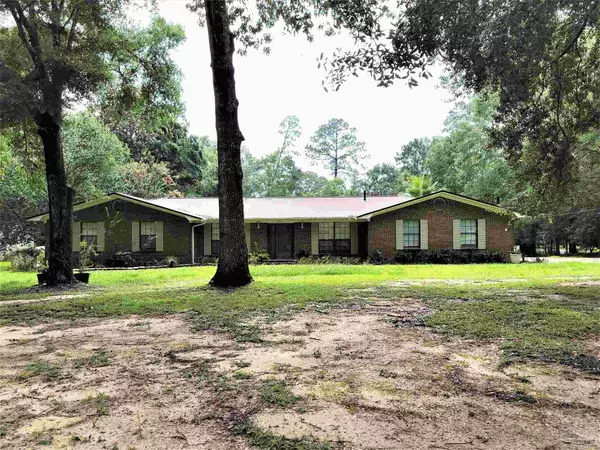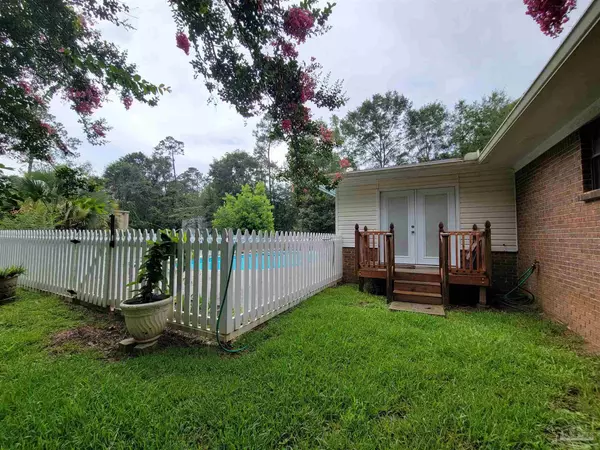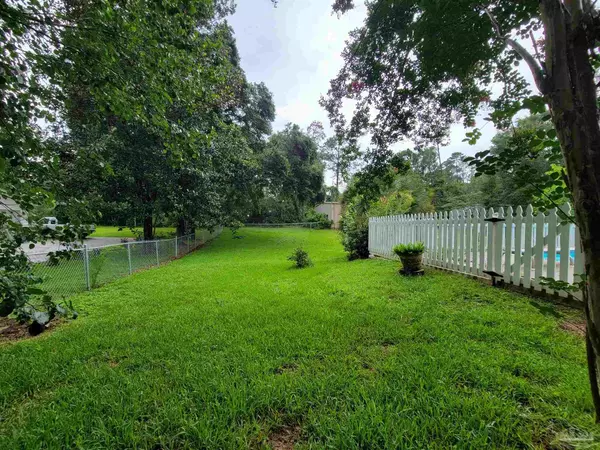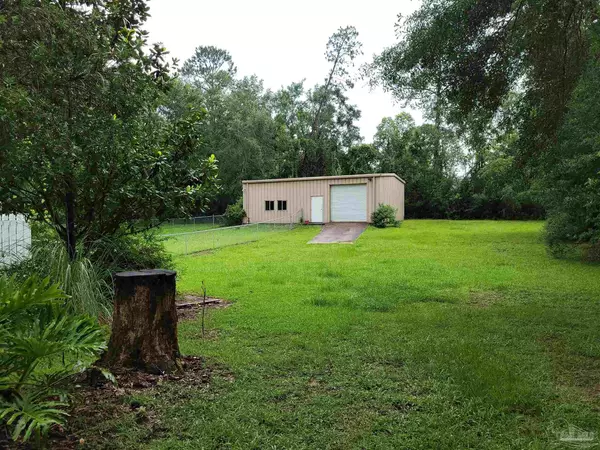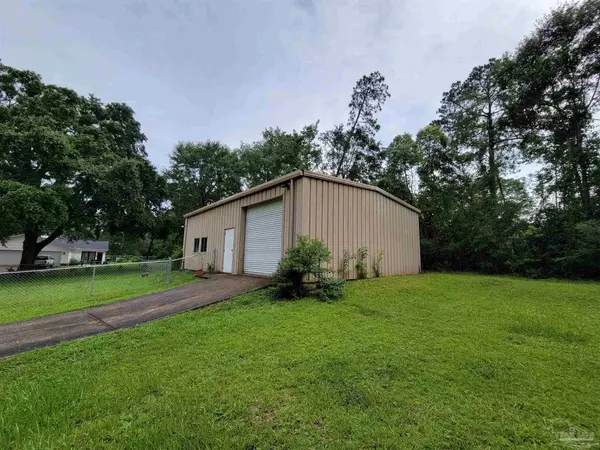Bought with Lonnie Cowan • KELLER WILLIAMS REALTY GULF COAST
$435,000
$435,000
For more information regarding the value of a property, please contact us for a free consultation.
4 Beds
3.5 Baths
2,526 SqFt
SOLD DATE : 08/27/2021
Key Details
Sold Price $435,000
Property Type Single Family Home
Sub Type Single Family Residence
Listing Status Sold
Purchase Type For Sale
Square Footage 2,526 sqft
Price per Sqft $172
Subdivision Pine Forest Hills
MLS Listing ID 593069
Sold Date 08/27/21
Style Traditional
Bedrooms 4
Full Baths 3
Half Baths 1
HOA Y/N No
Originating Board Pensacola MLS
Year Built 1985
Lot Size 0.992 Acres
Acres 0.9923
Lot Dimensions 150x294
Property Description
Move-in ready home in a great location sitting on an acre lot. 4 bedrooms 3 full baths with an office area and florida room overlooking the pool. This home has a beautiful kitchen. It is nicely equipped with granite countertops, gas cooktop, wall oven breakfast bar and island. There is a breakfast nook and formal dining room, office area, built in bookcase and large living room. The floors are vinyl plank and tile in the common spaces and new carpet in the hall and bedrooms. This home also comes with lots of extras: Florida room, indoor laundry area, whole house water filtration, whole house generator, gutters, Saltwater pool and gas tankless water heater. The master bath has an ADA jet walk-in tub with shower and tile surround. The 2nd bath is a Jack & Jill with a tiled tub/shower combo. The 4th bedroom and 3rd bath is setup as a mother-in-law suite. There is a 30x40 metal shop. Inside the shop is a 30x25 area that is finished with a 1/2 bath. The rest of the shop is a garage type area with a rollup door and storage loft. The yard has a sprinkler system and the back yard is 1/2 fenced with chain link fencing. Schedule your appointment today to see this wonderful home.
Location
State FL
County Escambia
Zoning Res Single
Rooms
Other Rooms Workshop/Storage
Dining Room Breakfast Bar, Breakfast Room/Nook, Formal Dining Room
Kitchen Updated, Granite Counters, Kitchen Island, Pantry
Interior
Interior Features Baseboards, Bookcases, Ceiling Fan(s), Crown Molding, High Speed Internet, Walk-In Closet(s), Guest Room/In Law Suite, Office/Study, Sun Room
Heating Central
Cooling Heat Pump, Ceiling Fan(s)
Flooring Tile, Vinyl, Carpet
Appliance Tankless Water Heater/Gas, Dishwasher, Oven/Cooktop, Refrigerator, Oven
Exterior
Exterior Feature Sprinkler, Rain Gutters
Parking Features 2 Car Garage, Side Entrance, Garage Door Opener
Garage Spaces 2.0
Fence Back Yard, Chain Link
Pool Fenced, In Ground, Salt Water, Vinyl
Utilities Available Cable Available
Waterfront Description None, No Water Features
View Y/N No
Roof Type Hip
Total Parking Spaces 2
Garage Yes
Building
Faces 297A to Creekwood Dr.
Story 1
Water Public
Structure Type Brick Veneer, Brick, Frame
New Construction No
Others
HOA Fee Include None
Tax ID 281N313302015003
Security Features Security System
Read Less Info
Want to know what your home might be worth? Contact us for a FREE valuation!

Our team is ready to help you sell your home for the highest possible price ASAP
"My job is to find and attract mastery-based agents to the office, protect the culture, and make sure everyone is happy! "

