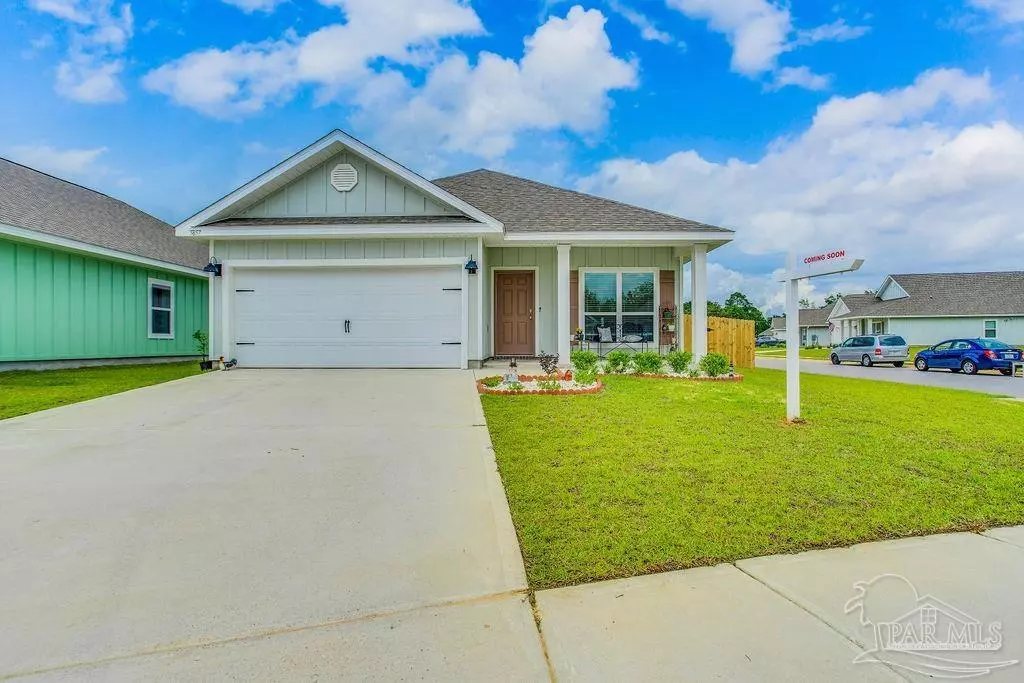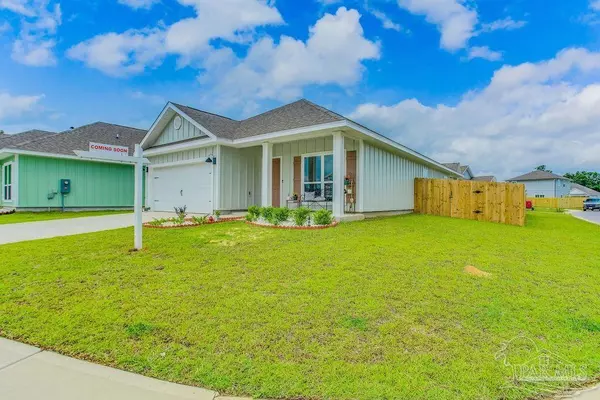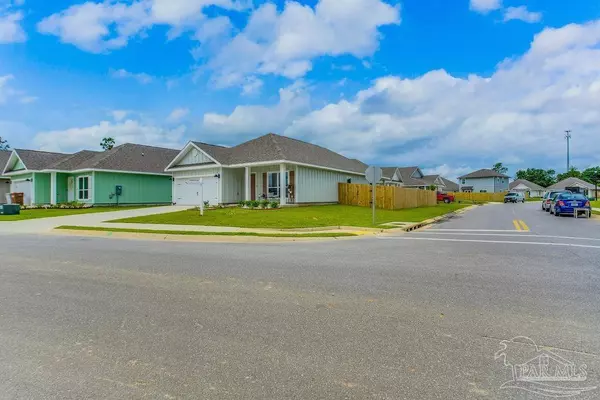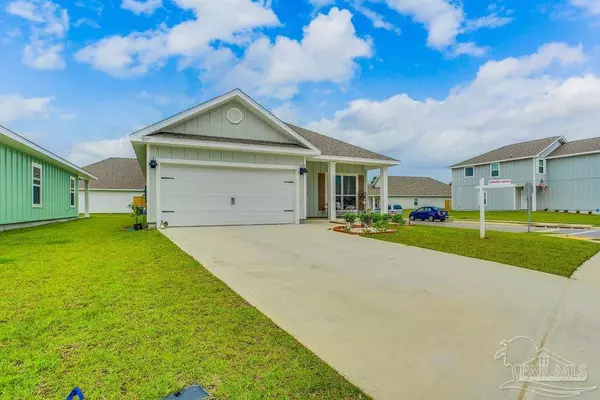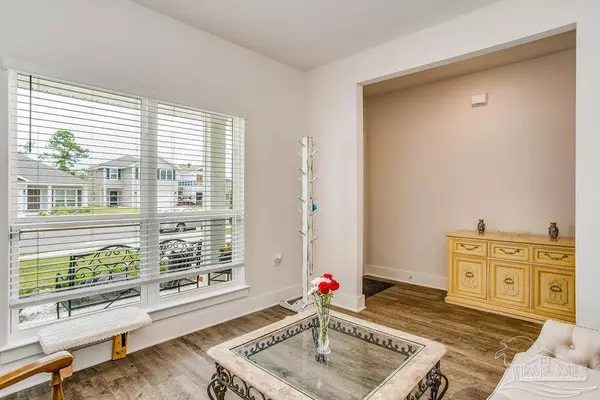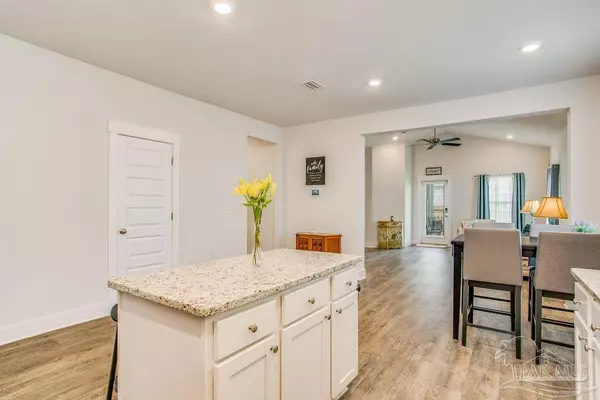Bought with Lisa Mix • KELLER WILLIAMS REALTY GULF COAST
$310,000
$310,000
For more information regarding the value of a property, please contact us for a free consultation.
3 Beds
2 Baths
1,735 SqFt
SOLD DATE : 08/30/2021
Key Details
Sold Price $310,000
Property Type Single Family Home
Sub Type Single Family Residence
Listing Status Sold
Purchase Type For Sale
Square Footage 1,735 sqft
Price per Sqft $178
Subdivision Arbor Place
MLS Listing ID 592635
Sold Date 08/30/21
Style Cottage, Craftsman
Bedrooms 3
Full Baths 2
HOA Fees $64/ann
HOA Y/N Yes
Originating Board Pensacola MLS
Year Built 2020
Lot Size 6,098 Sqft
Acres 0.14
Property Description
The Oakley Floor plan is truly a one of a kind! Large front and back porch to enjoy the beautiful Florida weather. The front of the home you have a formal dining room but you can always use it as a study! Also, you have a HUGE open kitchen that flows into the family room and is great for family gatherings & entertaining. Down the hall are two additional bedrooms with the laundry room and the additional bathroom. Bedroom 1 opens to the beautiful adjoining bath offering a double vanity with granite counter tops, a garden tub, a separate shower and a huge walk in closet. A flex room could be your study or formal dining room. The Smart Home Technology System Package and Fabric hurricane window protection is also included. All appliances convey including Washer and Dryer and the property backyard was done recently and now is all fenced in as well.
Location
State FL
County Santa Rosa
Zoning Res Single
Rooms
Dining Room Breakfast Room/Nook, Eat-in Kitchen, Formal Dining Room
Kitchen Not Updated, Granite Counters, Pantry
Interior
Interior Features Baseboards, Ceiling Fan(s), High Speed Internet, Recessed Lighting, Walk-In Closet(s), Office/Study
Heating Central
Cooling Central Air, Ceiling Fan(s)
Flooring Vinyl, Carpet, Simulated Wood
Appliance Electric Water Heater, Built In Microwave, Dishwasher, Disposal, Electric Cooktop, ENERGY STAR Qualified Refrigerator, ENERGY STAR Qualified Appliances, ENERGY STAR Qualified Washer, ENERGY STAR Qualified Water Heater
Exterior
Parking Features 2 Car Garage, Garage Door Opener
Garage Spaces 2.0
Pool None
Community Features Pool, Sidewalks
Utilities Available Cable Available, Underground Utilities
Waterfront Description None, No Water Features
View Y/N No
Roof Type Shingle
Total Parking Spaces 2
Garage Yes
Building
Faces From Hwy 90 in Pace, go approx. 2.7 miles north on Chumuckla Hwy. Hawk's Landing is our brand new community, right before you reach the entrance to Sims Middle School on right hand side.
Story 1
Water Public
Structure Type Frame
New Construction No
Others
HOA Fee Include Association
Tax ID 332N29002800A000520
Security Features Smoke Detector(s)
Special Listing Condition As Is, Corp Owned/Relocation
Read Less Info
Want to know what your home might be worth? Contact us for a FREE valuation!

Our team is ready to help you sell your home for the highest possible price ASAP
"My job is to find and attract mastery-based agents to the office, protect the culture, and make sure everyone is happy! "

