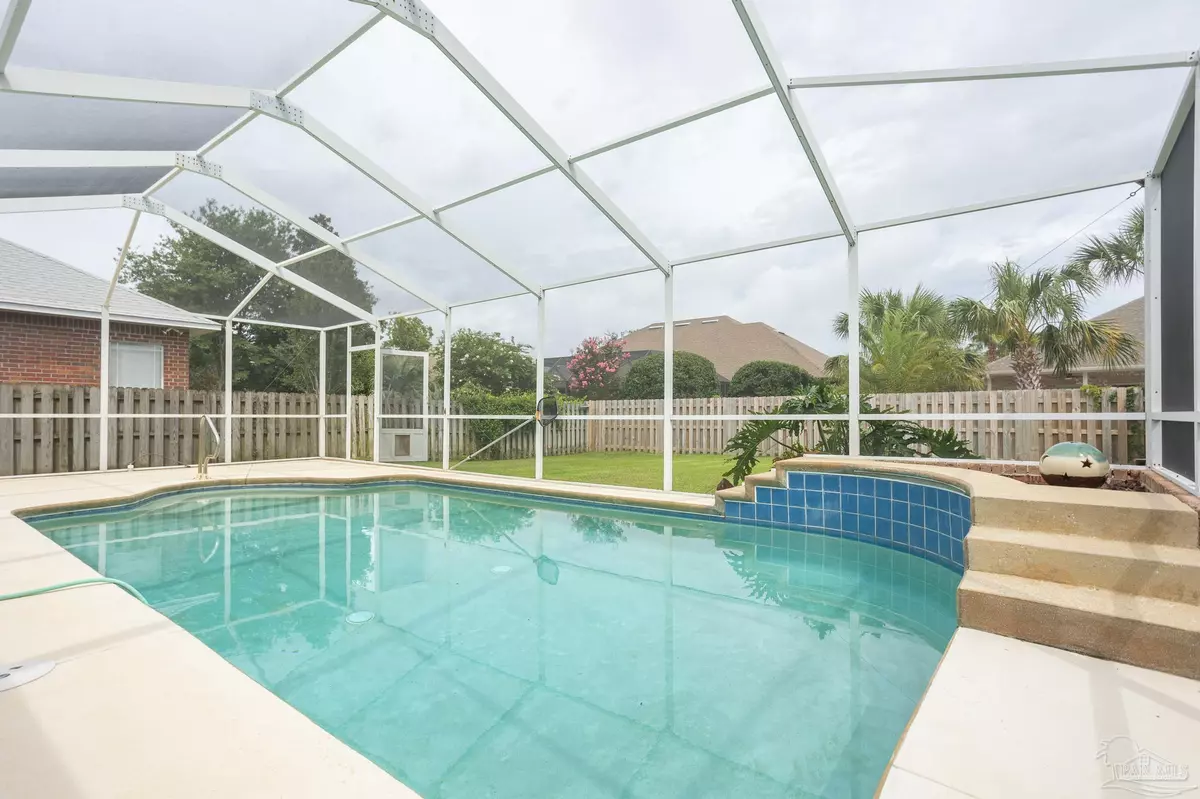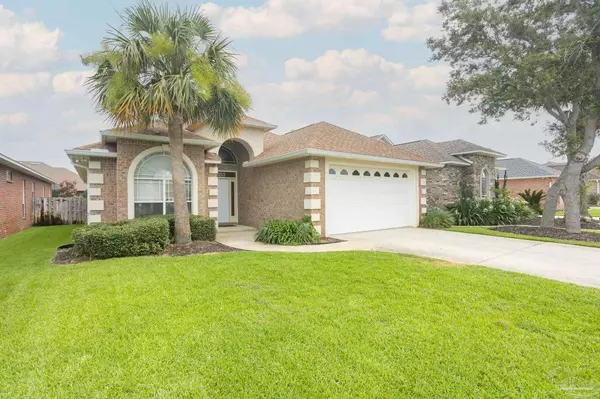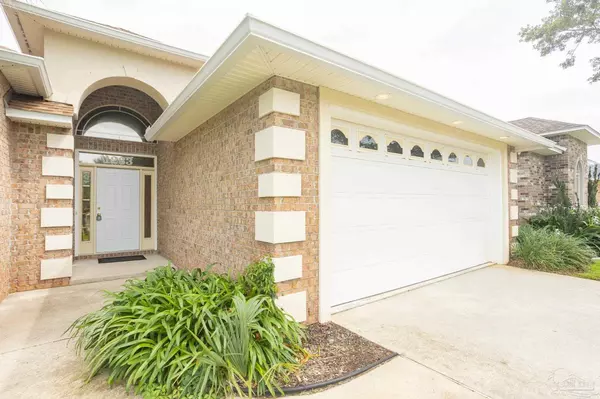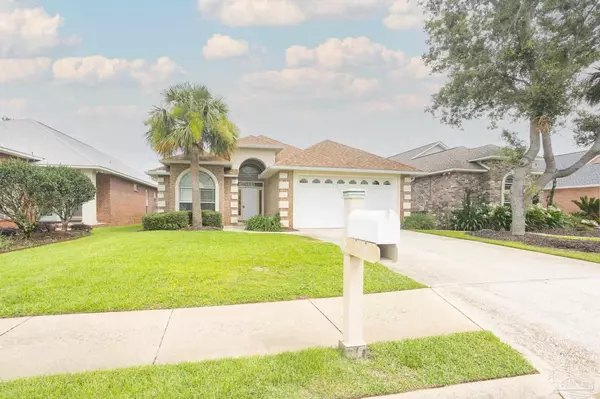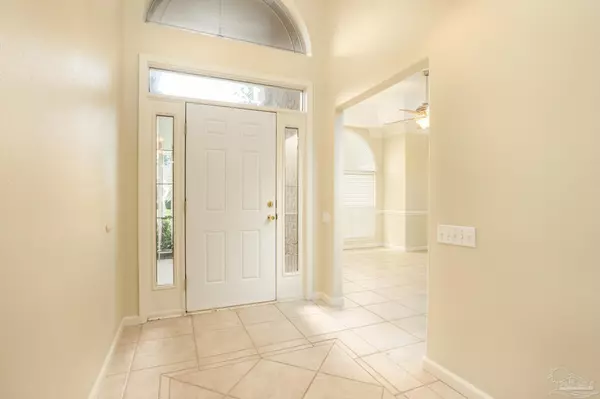Bought with Lynn Peters • Re/Max America's Top Realty
$393,000
$399,999
1.7%For more information regarding the value of a property, please contact us for a free consultation.
3 Beds
2 Baths
1,957 SqFt
SOLD DATE : 08/31/2021
Key Details
Sold Price $393,000
Property Type Single Family Home
Sub Type Single Family Residence
Listing Status Sold
Purchase Type For Sale
Square Footage 1,957 sqft
Price per Sqft $200
Subdivision Grand Pointe East
MLS Listing ID 592940
Sold Date 08/31/21
Style Cottage, Craftsman, Ranch
Bedrooms 3
Full Baths 2
HOA Fees $41/ann
HOA Y/N Yes
Originating Board Pensacola MLS
Year Built 2001
Lot Size 7,405 Sqft
Acres 0.17
Lot Dimensions 50 X 150
Property Description
10, 9, 8, 7, 6, 5, 4, 3, 2, 1 - Go! So have you been waiting to downsize - only to be out bid or in multiple offers? Well here is another chance for you to buy a home with your own screened in gunite pool in a neighborhood close to the water with sidewalks, street lights and a community gathering area and neighborhood pool. Driving into the neighborhood you will see that all homes are meticulously maintained and look different as opposed to some of the neighborhoods where all of the homes look almost alike. You will also see that you have your own mailbox, where-as most of all of the new neighborhoods are developed with a mailbox bank so here you don't need to go somewhere in the rain to get your mail - you can just walk to the front of your home - you may not think that is a big deal now - but believe me - it gets old really fast. This house has a fresh palate for you to add your own personal touches with its neutral colors and removed carpet. When you arrive you will notice the professional landscaping - and palm trees as well as new roof as of November 2020. When you walk in you will automatically be drawn to back screen enclosed pool with planters and still have a yard in case you would like one. There is a large foyer and dining room. Then you have the kitchen with lots of real wood cabinets, stainless appliances, gas stove, window overlooking the side yard and breakfast area by the back patio. The great room has a ton of built-ins for your entertainment needs and corner gas fireplace. The split floorplan has 2 bedrooms and guest bath in the center of the home and master suite in the back - with 2walk-in closets, jetted tub, separate shower and double vanity. The inside laundry has a sink, cabinets and hanging space. The HVAC was replaced in 2019, Roof 2020 and pool enclosure 2020. So all you need to do is get creative - add your personal flare and oh yeah - BUY THIS HOME!
Location
State FL
County Santa Rosa
Zoning County,Deed Restrictions,Res Single
Rooms
Dining Room Breakfast Bar, Breakfast Room/Nook, Formal Dining Room
Kitchen Not Updated, Laminate Counters, Pantry
Interior
Interior Features Storage, Baseboards, Bookcases, Cathedral Ceiling(s), Ceiling Fan(s), Chair Rail, High Ceilings, High Speed Internet, Plant Ledges, Recessed Lighting, Sound System
Heating Natural Gas
Cooling Central Air, Ceiling Fan(s)
Flooring Tile
Fireplaces Type Gas
Fireplace true
Appliance Gas Water Heater, Built In Microwave, Dishwasher, Disposal, Gas Stove/Oven, Refrigerator
Exterior
Exterior Feature Sprinkler, Rain Gutters
Parking Features 2 Car Garage, Front Entrance, Garage Door Opener
Garage Spaces 2.0
Fence Back Yard
Pool Gunite, In Ground, Screen Enclosure
Community Features Pool, Community Room, Picnic Area, Sidewalks
Utilities Available Cable Available, Underground Utilities
Waterfront Description None, No Water Features
View Y/N No
Roof Type Shingle, Hip
Total Parking Spaces 4
Garage Yes
Building
Lot Description Central Access, Interior Lot
Faces Hwy 98 to N on Autumn Breeze Cir - home is on the left
Story 1
Water Public
Structure Type Brick Veneer, Vinyl Siding, Brick, Frame
New Construction No
Others
HOA Fee Include Association, Deed Restrictions, Management, Recreation Facility
Tax ID 362S29151600C000190
Security Features Smoke Detector(s)
Read Less Info
Want to know what your home might be worth? Contact us for a FREE valuation!

Our team is ready to help you sell your home for the highest possible price ASAP
"My job is to find and attract mastery-based agents to the office, protect the culture, and make sure everyone is happy! "

