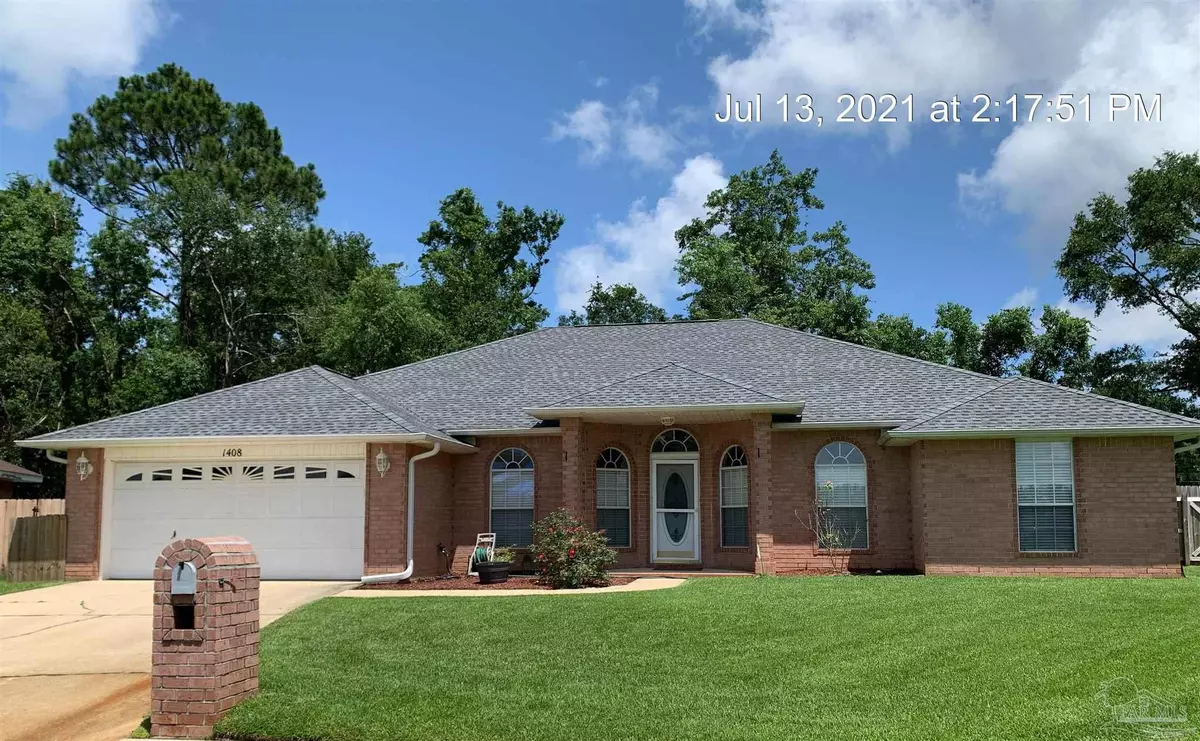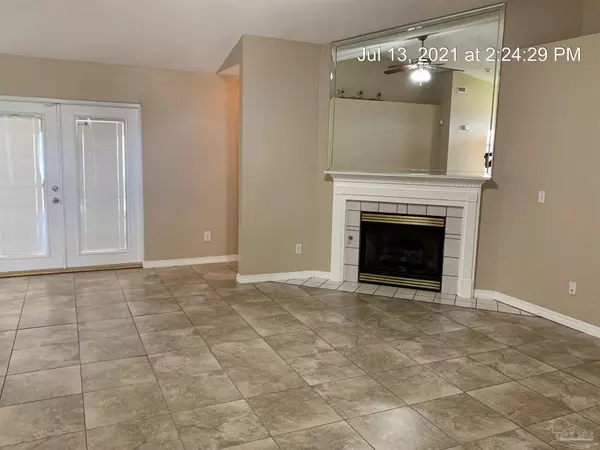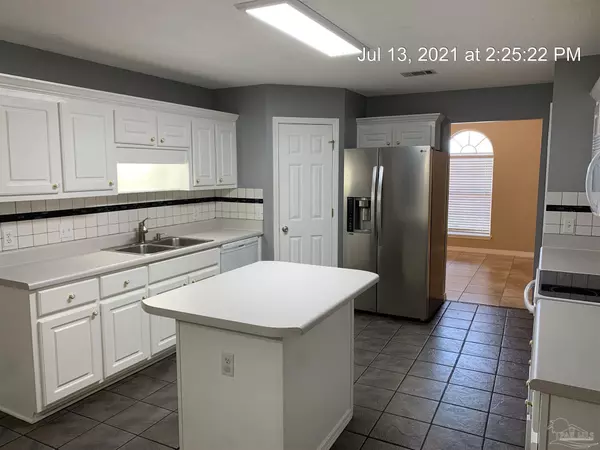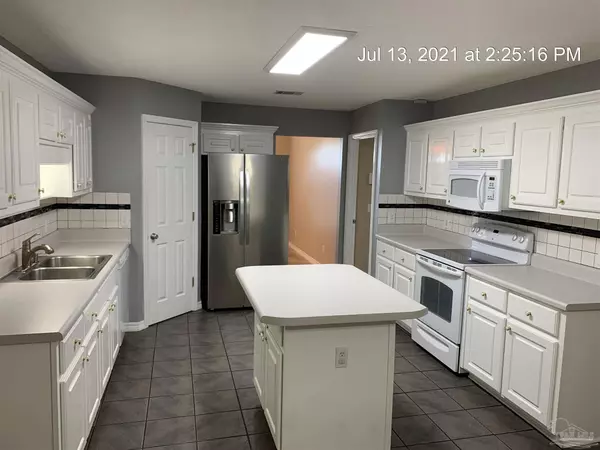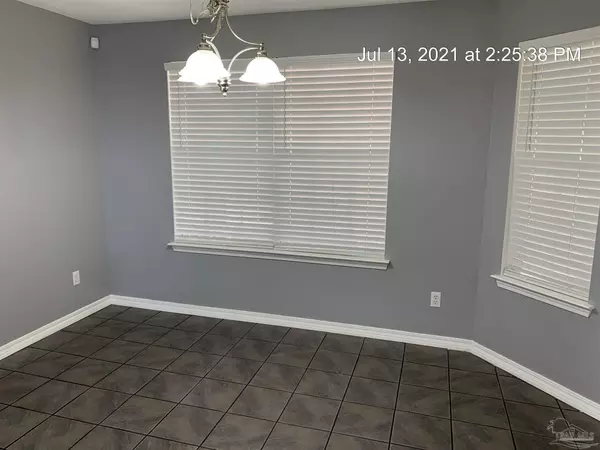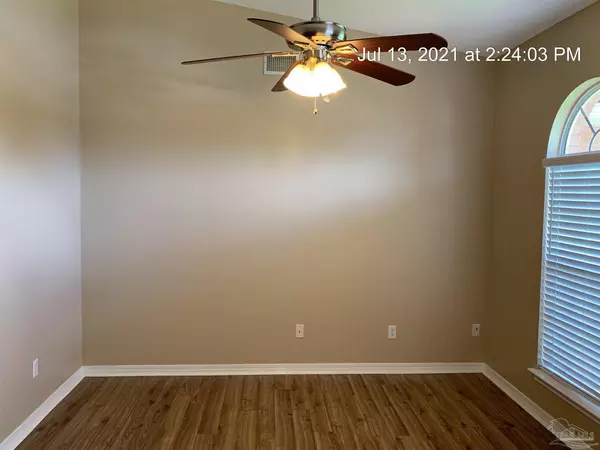Bought with Melissa Perkins • Coldwell Banker Realty
$300,000
$289,900
3.5%For more information regarding the value of a property, please contact us for a free consultation.
4 Beds
3 Baths
2,286 SqFt
SOLD DATE : 09/01/2021
Key Details
Sold Price $300,000
Property Type Single Family Home
Sub Type Single Family Residence
Listing Status Sold
Purchase Type For Sale
Square Footage 2,286 sqft
Price per Sqft $131
Subdivision Lillian Woods
MLS Listing ID 593286
Sold Date 09/01/21
Style Traditional
Bedrooms 4
Full Baths 3
HOA Fees $7/ann
HOA Y/N Yes
Originating Board Pensacola MLS
Year Built 1999
Lot Size 0.260 Acres
Acres 0.26
Property Description
Beautiful 4Br/3Ba/2-Car Brick Home ~ NEW ROOF ~ NEW PRIVACY FENCE ~ Smoke Free ~ Transferrable Termite Bond ~ Located on Cul-de-Sac in the Desirable Lillian Woods S/D. Minutes to Navy Bases, Commissary, Exchange, and the Pristine Beaches of Perdido Key! Home Features: All Tile & Hardwood Laminate Flooring (NO Carpet) ~ Formal Dining Rm ~ Formal Living Rm ~ Security System ~ 2” Faux Wood Blinds ~ Ceiling Fans Throughout ~ Tankless Hot Water System ~ Washer & Dryer Included! Kitchen Features: All Appliances to include LG Stainless Steel Refrigerator/Freezer ~ Porcelain Cooktop Stove ~ Built-in Microwave ~ Dishwasher ~ Pantry ~ Island ~ Lots of Cabinets for Storage. Great Room is Spacious, complete with Plant Ledge Accent Lighting & Gas Fireplace. Master Suite has all Wood Flooring ~ Large enough to have King-Size Suite and More ~ Double Vanity ~ Tile Counter ~ Tile Flooring ~ Separate Shower ~ Tile Back Splash Garden Tub ~ Water Savings Dual-Flush Toilet ~ Oversized Walk-In Closet. All Additional Bedrooms are Nice in Size, complete Closets and adjacent Bathrooms. Exterior Features: French Doors leading to your Screened Porch w/Ceiling Fan ~ Covered Porch for BBQ Area ~ HUGE Open Wood Deck w/Multilevel Sun Deck Areas Large Privacy Fenced Yard w/Fire Pit backing to Greenbelt ~ Automatic Garage Door Opener.
Location
State FL
County Escambia
Zoning Deed Restrictions,Res Single
Rooms
Other Rooms Yard Building
Dining Room Breakfast Room/Nook, Formal Dining Room
Kitchen Not Updated, Kitchen Island, Pantry
Interior
Interior Features Storage, Baseboards, Ceiling Fan(s), High Ceilings, High Speed Internet, In-Law Floorplan, Plant Ledges, Track Lighting, Vaulted Ceiling(s), Walk-In Closet(s), Guest Room/In Law Suite
Heating Natural Gas
Cooling Central Air, Ceiling Fan(s)
Flooring Tile, Laminate
Fireplaces Type Gas
Fireplace true
Appliance Tankless Water Heater/Gas, Dryer, Washer, Built In Microwave, Dishwasher, Disposal, Oven/Cooktop, Refrigerator, ENERGY STAR Qualified Water Heater
Exterior
Exterior Feature Fire Pit, Rain Gutters
Parking Features 2 Car Garage, Garage Door Opener
Garage Spaces 2.0
Fence Privacy
Pool None
Utilities Available Cable Available, Underground Utilities
Waterfront Description None, No Water Features
View Y/N No
Roof Type Shingle, See Remarks
Total Parking Spaces 2
Garage Yes
Building
Lot Description Cul-De-Sac
Faces From Blue Angel Pkwy Turn WEST onto Lillian Hwy, Take 1st LEFT into Lillian Woods S/D - This is Roebling Trl. Continue on Roebling Trl; Home is on the LEFT in the Cul-de-Sac.
Story 1
Water Public
Structure Type Brick Veneer, Brick
New Construction No
Others
HOA Fee Include Association, Deed Restrictions
Tax ID 122S313700190001
Security Features Security System, Smoke Detector(s)
Read Less Info
Want to know what your home might be worth? Contact us for a FREE valuation!

Our team is ready to help you sell your home for the highest possible price ASAP
"My job is to find and attract mastery-based agents to the office, protect the culture, and make sure everyone is happy! "

