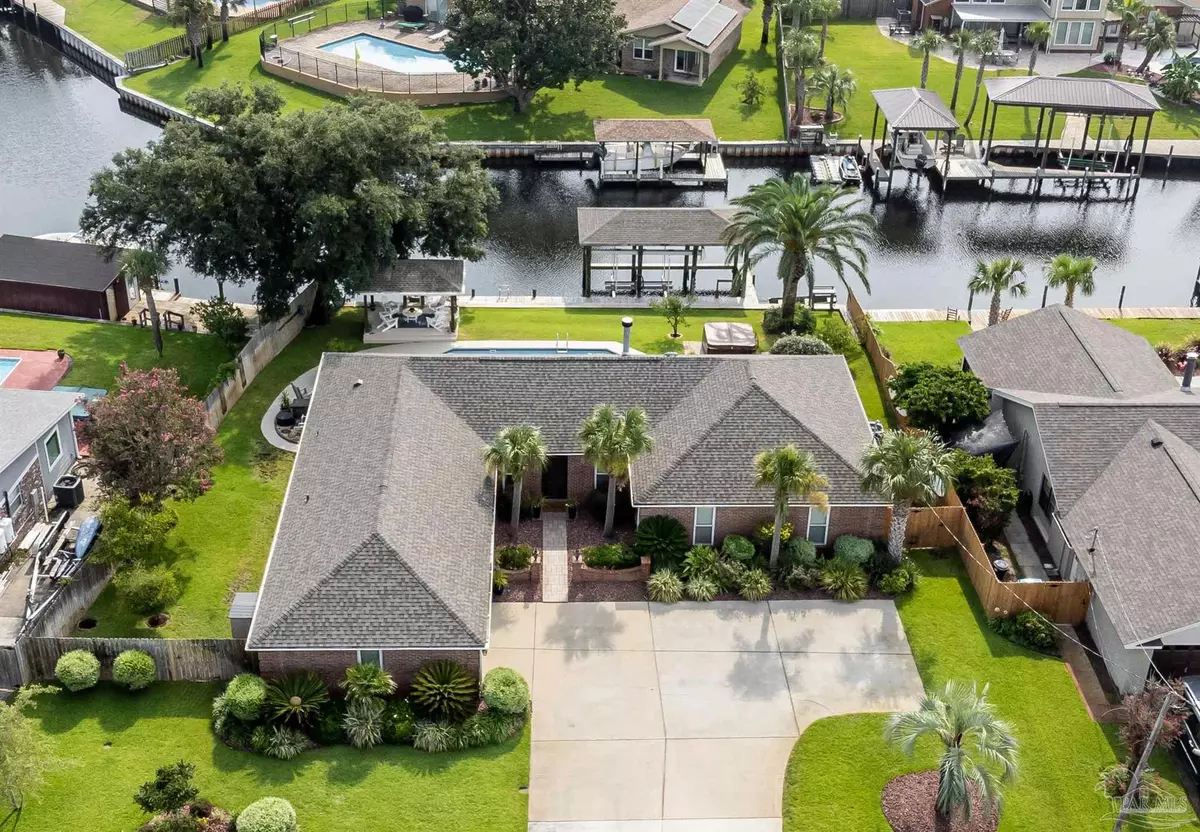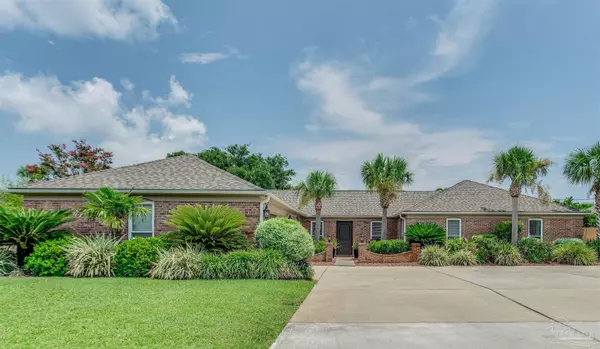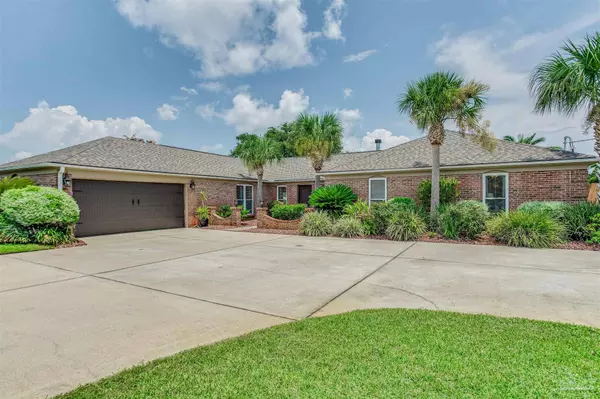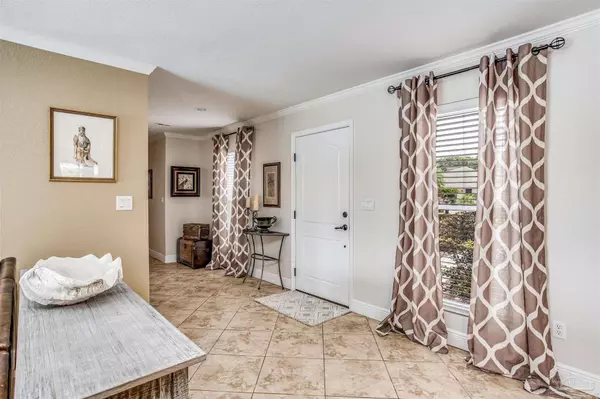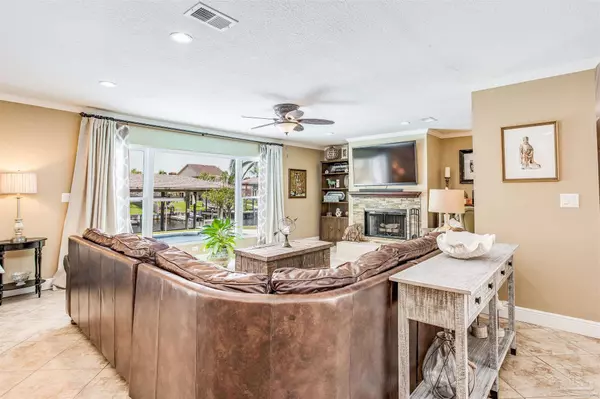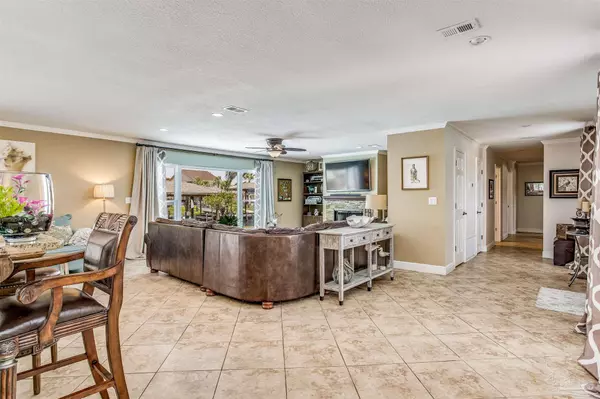Bought with Darlene Hammond • Re/Max America's Top Realty
$799,500
$797,000
0.3%For more information regarding the value of a property, please contact us for a free consultation.
4 Beds
3 Baths
2,584 SqFt
SOLD DATE : 09/02/2021
Key Details
Sold Price $799,500
Property Type Single Family Home
Sub Type Single Family Residence
Listing Status Sold
Purchase Type For Sale
Square Footage 2,584 sqft
Price per Sqft $309
Subdivision Venetian Isles
MLS Listing ID 594063
Sold Date 09/02/21
Style Ranch
Bedrooms 4
Full Baths 3
HOA Fees $2/ann
HOA Y/N Yes
Originating Board Pensacola MLS
Year Built 1977
Lot Size 0.280 Acres
Acres 0.28
Lot Dimensions 114 x 115 x 70 x 118
Property Description
Beautiful pool home on the best canals in NWFL! This well maintained 4 bedroom, 3 bath in the coveted Villa Venyce neighborhood in Gulf Breeze has an open living floorplan ready for entertaining! Oversized neutral tile flooring throughout the living, dining and kitchen areas makes for low maintenance upkeep. Eat-in kitchen has granite countertops, stainless appliances, and loads of custom cabinets. There is a breakfast bar, a nice sized pantry plus a built-in desk for great storage and organization. The adjacent formal dining area is open yet defined space with elegant arches & columns. You'll appreciate the wood burning fireplace in the family room with custom tile surround all with a gorgeous view of the pool and canal out of the large picture window. The master suite features bamboo flooring, a large walk-in closet, double granite vanity, beautifully tiled walk-in shower plus a deep soaking tub. There's also a separate water closet, make-up desk and deep linen closet plus water views through the French doors leading onto the patio with the spa. Adjacent to the master bedroom are two good sized guest bedrooms with spacious closets and carpeted flooring. The cozy fourth bedroom could double as an office and is on the opposite end of the home with a separate entrance to outside as well as a deep closet for great storage and an adjacent full bath. There is crown molding throughout this home as well as ceiling fans in all bedrooms. Out back the sparkling pool overlooks the canal and 30 x 15 boathouse with 10,000 lb lift. The heavy-duty built gazebo with ceiling fan provides a fantastic shady spot under the majestic Live Oak tree on those hot summer days. The house is situated in the bend of the canal which affords better than average trajectory views down the canal which you can enjoy while relaxing in the hot tub with your favorite cold drink! Mature, low maintenance landscaping surrounds the home and there are several fruit trees. Make your appt TODAY!
Location
State FL
County Santa Rosa
Zoning County,Res Single
Rooms
Other Rooms Boat House W/UTIL
Dining Room Breakfast Bar, Eat-in Kitchen, Formal Dining Room
Kitchen Updated, Granite Counters, Pantry, Desk
Interior
Interior Features Baseboards, Ceiling Fan(s), Crown Molding, High Speed Internet, Recessed Lighting
Heating Central, Fireplace(s)
Cooling Central Air, Ceiling Fan(s)
Flooring Bamboo, See Remarks, Tile, Carpet
Fireplace true
Appliance Electric Water Heater, Dryer, Washer, Dishwasher, Disposal, Electric Cooktop, Oven/Cooktop
Exterior
Exterior Feature Irrigation Well, Lawn Pump, Sprinkler, Dock
Parking Features 2 Car Garage, Guest, Side Entrance, Garage Door Opener
Garage Spaces 2.0
Fence Back Yard, Privacy
Pool In Ground, Vinyl
Community Features Picnic Area, Playground, Tennis Court(s)
Utilities Available Cable Available
Waterfront Description Canal Front, Waterfront, Boat Lift
View Y/N Yes
View Canal, Water
Roof Type Shingle, Hip
Total Parking Spaces 5
Garage Yes
Building
Lot Description Interior Lot
Faces Gulf Breeze Pkwy to south on Gondolier Blvd to 2nd right on Aquamarine, house will be on the left after the curve.
Story 1
Water Public
Structure Type Brick Veneer, Frame
New Construction No
Others
HOA Fee Include Association, Voluntary
Tax ID 362S295540003000250
Security Features Smoke Detector(s)
Read Less Info
Want to know what your home might be worth? Contact us for a FREE valuation!

Our team is ready to help you sell your home for the highest possible price ASAP
"My job is to find and attract mastery-based agents to the office, protect the culture, and make sure everyone is happy! "

