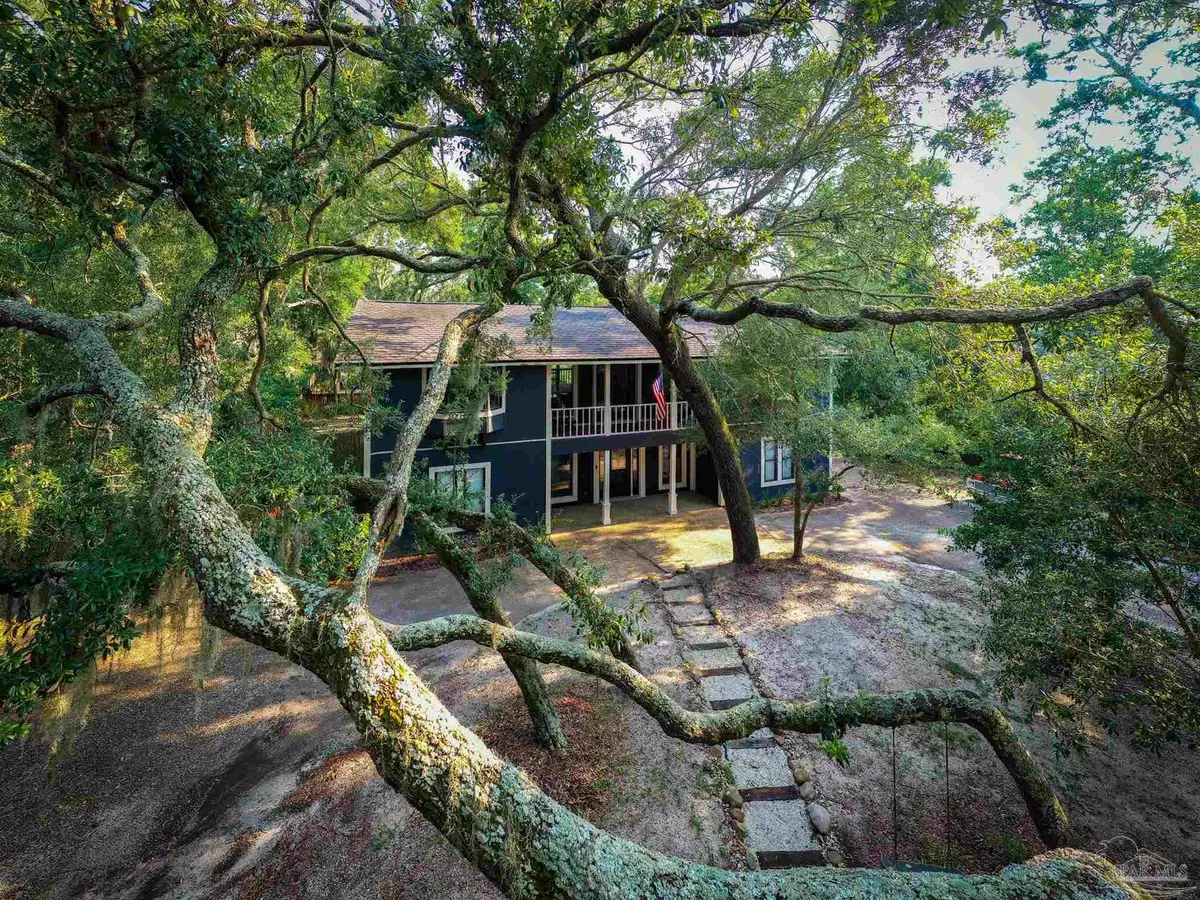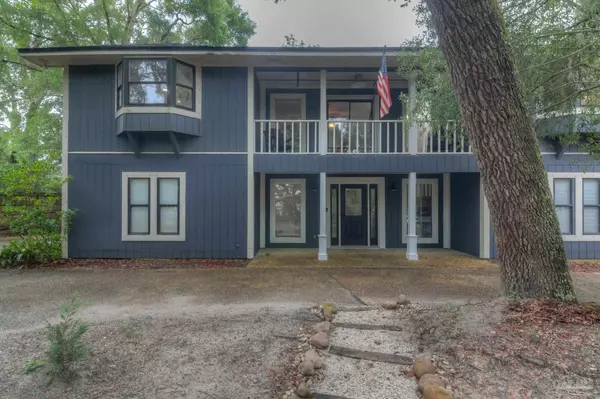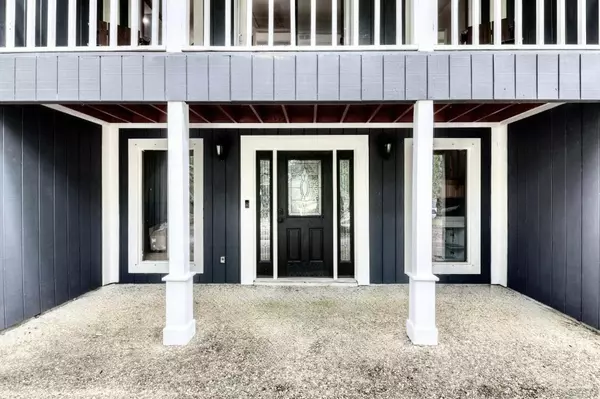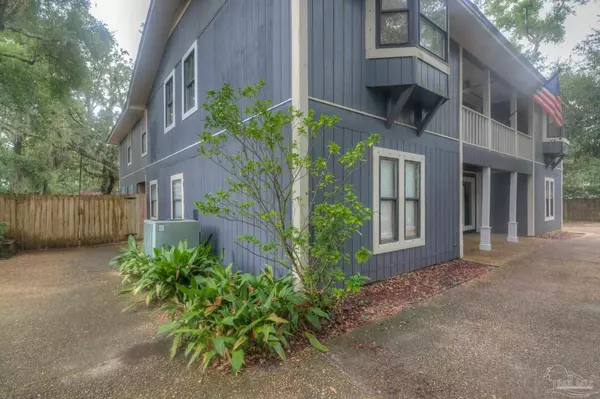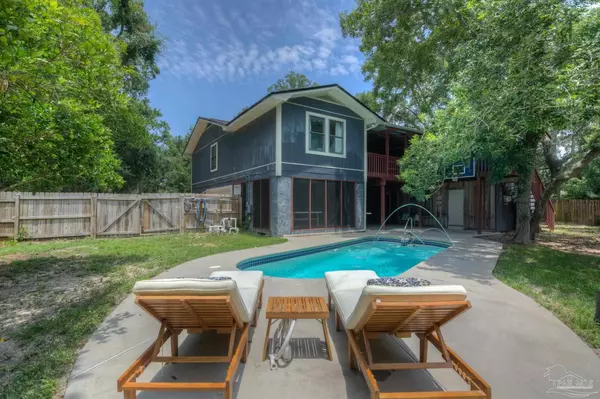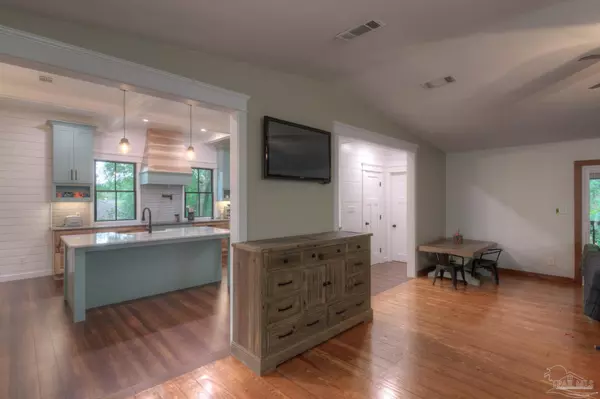Bought with Michelle Carlson • Berkshire Hathaway HomeServices PenFed Realty
$662,500
$649,900
1.9%For more information regarding the value of a property, please contact us for a free consultation.
5 Beds
3 Baths
3,552 SqFt
SOLD DATE : 09/03/2021
Key Details
Sold Price $662,500
Property Type Single Family Home
Sub Type Single Family Residence
Listing Status Sold
Purchase Type For Sale
Square Footage 3,552 sqft
Price per Sqft $186
Subdivision Bay Woods
MLS Listing ID 592753
Sold Date 09/03/21
Style Traditional
Bedrooms 5
Full Baths 3
HOA Fees $4/ann
HOA Y/N Yes
Originating Board Pensacola MLS
Year Built 1977
Lot Size 0.370 Acres
Acres 0.37
Lot Dimensions 105X155
Property Description
Large Country Charmer w/ Sparkling Pool, nestled on a quiet cul-de-sac across from the Bay. Enjoy peaceful water views, sweeping Southern oaks, Spanish moss and serene evergreens while sipping your morning coffee. This spacious family home is light and bright with 3 outdoor deck/ patio areas to relax and take in the scenery. 5bd/3ba with mother-in-law suite just over 3500² Featuring completely remodeled kitchen boasting solid wood custom cabinetry, quartz countertops, double oven, 10ft coffered ceilings, gorgeous marble island, open dining, bay window seating & walk-in pantry. Split floor plan. Entry level includes office or private bedroom, full bathroom & a separate guest space w/ kitchenette ideal for in-laws, teens, or rental space. Additionally, there is another detached room downstairs poolside, fitting for a man cave, fitness area, music room, yoga studio- buyers choice. Open living area with wood burning fireplace, hardwood floors, access to the front veranda and to the back covered terrace overlooking the pool courtyard & winsome treescapes. Backyard is fenced in for ample privacy. Minutes to Florida's most stunning beaches, top rated schools, dining, shopping, parks, sports complex and more! High and dry, no flood insurance required.
Location
State FL
County Santa Rosa
Zoning Res Single
Rooms
Dining Room Breakfast Bar, Breakfast Room/Nook, Eat-in Kitchen, Kitchen/Dining Combo
Kitchen Remodeled, Kitchen Island, Pantry
Interior
Interior Features Storage, In-Law Floorplan, Bonus Room, Guest Room/In Law Suite
Heating Central
Cooling Multi Units, Central Air
Flooring Hardwood, Parquet, Tile, Carpet
Fireplaces Type Master Bedroom
Fireplace true
Appliance Electric Water Heater, Dishwasher, Disposal, Double Oven, Refrigerator
Exterior
Exterior Feature Lawn Pump
Parking Features 2 Car Garage, Circular Driveway, Oversized, RV/Boat Parking, Garage Door Opener
Garage Spaces 2.0
Pool In Ground
Waterfront Description No Water Features
View Y/N Yes
View Bay, Water
Roof Type Shingle
Total Parking Spaces 2
Garage Yes
Building
Lot Description Cul-De-Sac
Faces Hwy 98 to north into Bay Woods subdivision on Bay Woods Rd. Go right on Yachtsmans Way, then right on Bay Pointe Dr. Home is on the right.
Story 2
Water Public
Structure Type Wood Siding, Concrete
New Construction No
Others
Tax ID 282S28029000A000280
Security Features Smoke Detector(s)
Read Less Info
Want to know what your home might be worth? Contact us for a FREE valuation!

Our team is ready to help you sell your home for the highest possible price ASAP

"My job is to find and attract mastery-based agents to the office, protect the culture, and make sure everyone is happy! "

