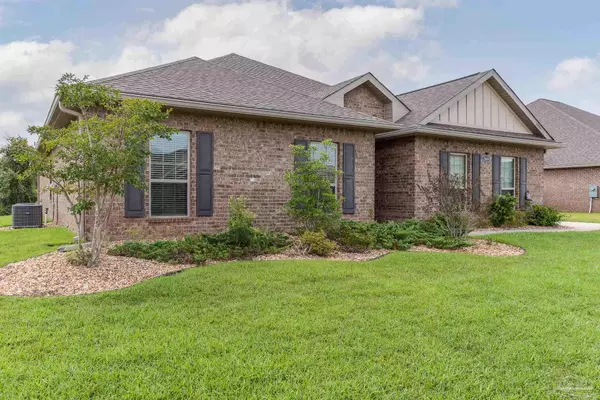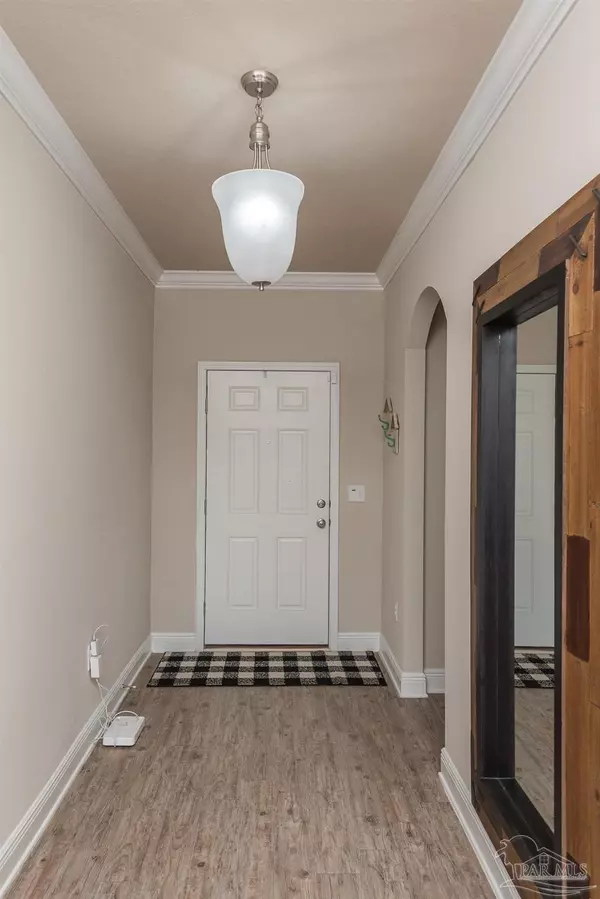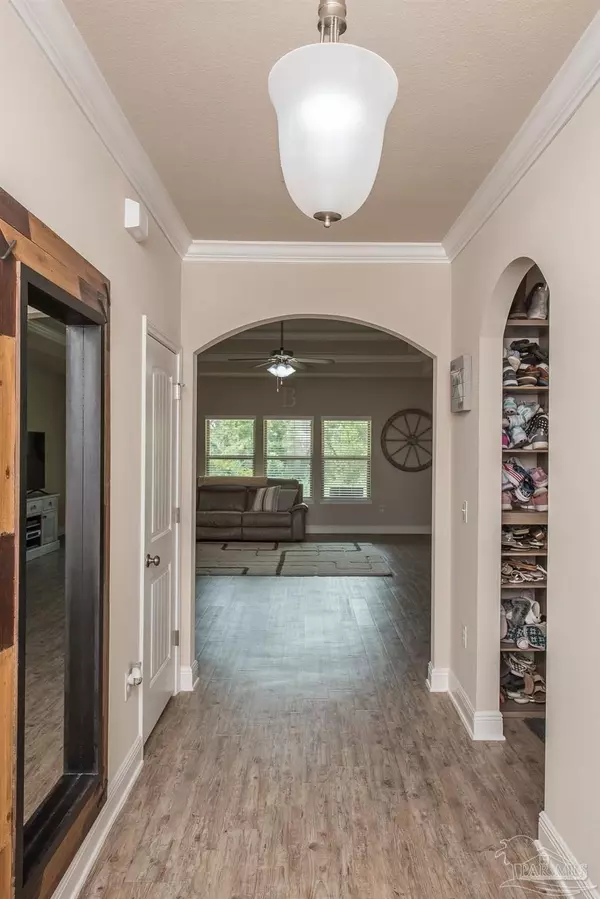Bought with Sally Dewitt • EXP Realty, LLC
$312,000
$315,000
1.0%For more information regarding the value of a property, please contact us for a free consultation.
4 Beds
2.5 Baths
2,347 SqFt
SOLD DATE : 09/03/2021
Key Details
Sold Price $312,000
Property Type Single Family Home
Sub Type Single Family Residence
Listing Status Sold
Purchase Type For Sale
Square Footage 2,347 sqft
Price per Sqft $132
Subdivision Lakes Of Carrington
MLS Listing ID 594253
Sold Date 09/03/21
Style A-Frame
Bedrooms 4
Full Baths 2
Half Baths 1
HOA Fees $16/ann
HOA Y/N Yes
Originating Board Pensacola MLS
Year Built 2017
Lot Size 0.310 Acres
Acres 0.31
Property Description
This Victoria floor plan is a beautiful cozy home located in the wonderful Lakes of Carrington community. Come see what a few minutes drive provides. Plenty of elbow room in a tranquil setting. This home boasts 9 foot ceilings throughout, four spacious bedrooms with two full bathrooms and one half bath. This open concept floor plan reveals a modern/chic living room along with a stunning gourmet kitchen perfect for entertaining. This home comes with upgraded GE Stainless steel appliances, luxury vinyl flooring, and hurricane window covers. The master suite is privately located at the back part of the home with trey ceiling and crown molding. Master bath has dual vanities with granite counter tops, large soaking bath and tiled shower with bench. Secondary bedrooms are more than spacious with additional full bath, double granite vanities. This home also has a Rainbird Sprinkler system, an electric 50 gallon water heater, and an efficient heating and cooling system. There is nothing like a refreshing and relaxing way to enjoy nature's beauty while you barbecue in your private backyard. This home has been well maintained. Great location for military members who are at NAS and transitioning to Whiting field too. Priced right and won't last long!
Location
State FL
County Escambia
Zoning Res Single
Rooms
Dining Room Breakfast Bar, Breakfast Room/Nook, Eat-in Kitchen, Kitchen/Dining Combo
Kitchen Updated, Granite Counters, Kitchen Island
Interior
Interior Features Baseboards, Boxed Ceilings, Ceiling Fan(s), Crown Molding, High Ceilings, Tray Ceiling(s), Walk-In Closet(s)
Heating Heat Pump, Central
Cooling Heat Pump, Central Air, Ceiling Fan(s)
Flooring Luxury Vinyl Tiles, Tile, Carpet
Appliance Electric Water Heater, Dryer, Washer, Built In Microwave, Dishwasher, Disposal, Electric Cooktop, Oven/Cooktop, Refrigerator, ENERGY STAR Qualified Dishwasher, ENERGY STAR Qualified Dryer, ENERGY STAR Qualified Refrigerator, ENERGY STAR Qualified Washer
Exterior
Exterior Feature Sprinkler, Rain Gutters
Parking Features 2 Car Garage, Side Entrance, Garage Door Opener
Garage Spaces 2.0
Pool None
Waterfront Description None, No Water Features
View Y/N No
Roof Type Shingle
Total Parking Spaces 2
Garage Yes
Building
Lot Description Central Access, Interior Lot
Faces From I-10 Take Hwy 29 North about 11 miles to Quintette Rd. Turn right on Quintette and turn left into Lakes of Carrington sub. Turn left and follow the road towards the back of the neighborhood. The property will be on the left side.
Story 1
Water Public
Structure Type Brick Veneer, Brick
New Construction No
Others
HOA Fee Include Association, Deed Restrictions
Tax ID 272N313200012003
Security Features Smoke Detector(s)
Read Less Info
Want to know what your home might be worth? Contact us for a FREE valuation!

Our team is ready to help you sell your home for the highest possible price ASAP
"My job is to find and attract mastery-based agents to the office, protect the culture, and make sure everyone is happy! "






