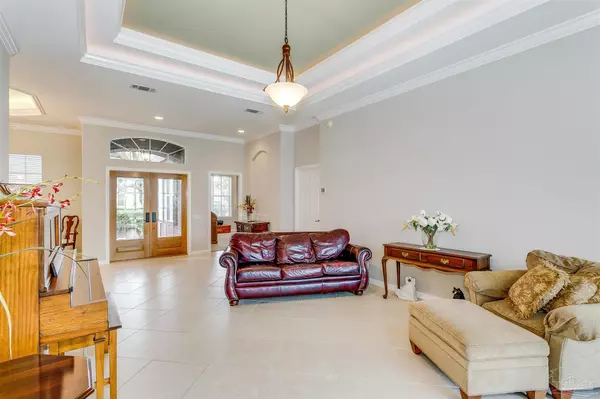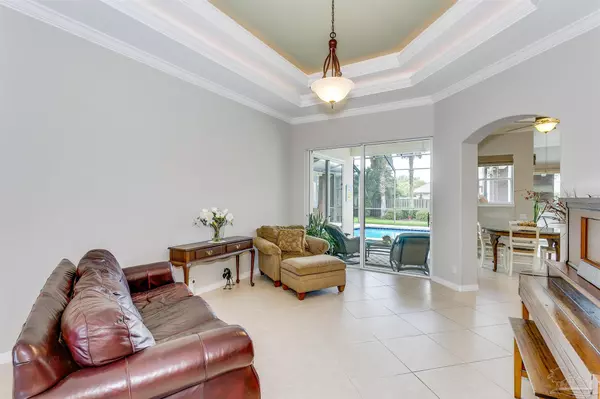Bought with Trey Manderson • Manderson Realty Group
$735,000
$740,000
0.7%For more information regarding the value of a property, please contact us for a free consultation.
4 Beds
3 Baths
2,883 SqFt
SOLD DATE : 09/08/2021
Key Details
Sold Price $735,000
Property Type Single Family Home
Sub Type Single Family Residence
Listing Status Sold
Purchase Type For Sale
Square Footage 2,883 sqft
Price per Sqft $254
Subdivision Grand Pointe
MLS Listing ID 591956
Sold Date 09/08/21
Style Contemporary
Bedrooms 4
Full Baths 3
HOA Fees $22/ann
HOA Y/N Yes
Originating Board Pensacola MLS
Year Built 2000
Lot Size 0.360 Acres
Acres 0.36
Property Description
Native sand, live oaks welcome you to experience this Grand Pointe brick residence. This home will complete your Gulf Coast living dream. The windows, with Bahama style shutters, shield you from storms and beautifully compliment this residence. The grand foyer entrance, with double tray ceiling, flows through the living area that becomes you to experience the outdoor living spaces that surround the heated pool with connected spill over spa. The tray ceiling and large windows compliment the dining room to the right of the foyer. The master ensuite features trey ceiling, two closets, and a sitting area. The gorgeous master bath has double vanities, garden tub, and separate walk in tile shower equipped with an additional hand held shower head. There is a smaller, imagination room; use it for your hobby, office, exercise equipment or more. The master ensuite is designed separately from the other three bedrooms. Two bedrooms have access to a full bath and the third bedroom with its own bath is separated by the family room. The kitchen has an abundance of cabinetry, center island, eat in bar area, pantry and stainless steel appliances with a six burner gas stove. Large windows in the family room invite you to unique outdoor experiences as it also overlooks the outdoor alcove lounging area and pool. Generous custom cabinetry with pull out shelving in the laundry room is perfect for additional storage. Crown molding exists throughout and double trey ceilings with rope lighting compliment the living, dining room and master bedroom. To complete this home the current owner added an outdoor kitchen, all under roof with beautiful stone flooring. It is equipped with a Lynx 4 burner gas barbeque grill, two burner gas cook top, sink, ice maker, refrigerator, trash receptacle and storage. Grill, swim, or relax in the two separate lounging areas. You will have your dream sleeping porch or lanai. The feeling of comfort, luxury and ambiance is waiting to be discovered in this home.
Location
State FL
County Santa Rosa
Zoning County,Deed Restrictions,Res Single
Rooms
Dining Room Breakfast Bar, Breakfast Room/Nook, Formal Dining Room
Kitchen Updated, Kitchen Island, Pantry, Solid Surface Countertops
Interior
Interior Features Baseboards, Ceiling Fan(s), Crown Molding, High Ceilings, High Speed Internet, Recessed Lighting, Tray Ceiling(s), Smart Thermostat, Office/Study
Heating Heat Pump
Cooling Central Air, Ceiling Fan(s)
Flooring Tile, Carpet
Appliance Electric Water Heater, Hybrid Water Heater, Dryer, Washer, Built In Microwave, Dishwasher, Disposal, Gas Stove/Oven, Refrigerator, Self Cleaning Oven
Exterior
Exterior Feature Irrigation Well, Lawn Pump, Outdoor Kitchen, Satellite Dish, Sprinkler, Rain Gutters
Parking Features 2 Car Garage, Side Entrance, Garage Door Opener
Garage Spaces 2.0
Fence Privacy
Pool Gunite, Heated, In Ground, Pool/Spa Combo, Screen Enclosure
Community Features Pavilion/Gazebo, Picnic Area, Playground, Sidewalks
Utilities Available Cable Available, Underground Utilities
Waterfront Description None, No Water Features
View Y/N No
Roof Type Shingle
Total Parking Spaces 2
Garage Yes
Building
Lot Description Central Access, Interior Lot
Faces Hwy 98 to North at Grand Pointe Entrance, Kelton Blvd. Right on Mary Fox Dr, Left on Mary Kate Dr. Right on Edmund, Left on Grand Pointe Dr. Second house on left.
Story 1
Water Public
Structure Type Brick Veneer, HardiPlank Type, Stucco, Brick
New Construction No
Others
HOA Fee Include Association, Deed Restrictions, Management
Tax ID 362S29151300D000020
Security Features Smoke Detector(s)
Read Less Info
Want to know what your home might be worth? Contact us for a FREE valuation!

Our team is ready to help you sell your home for the highest possible price ASAP
"My job is to find and attract mastery-based agents to the office, protect the culture, and make sure everyone is happy! "






