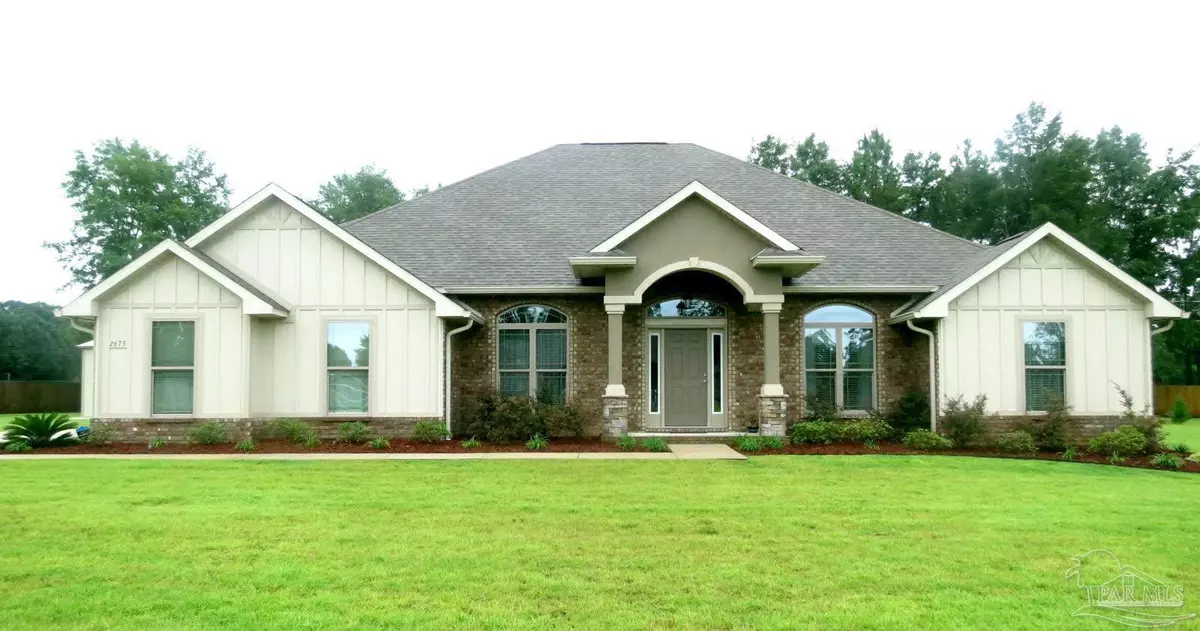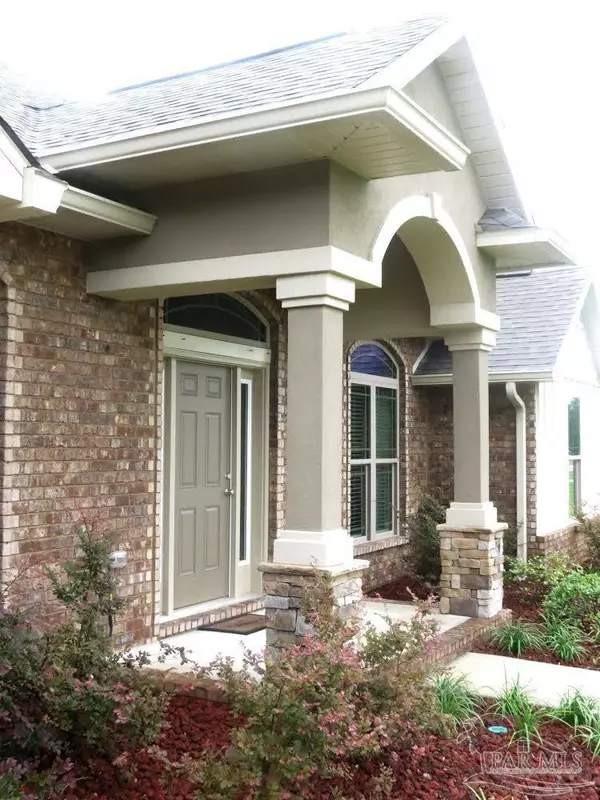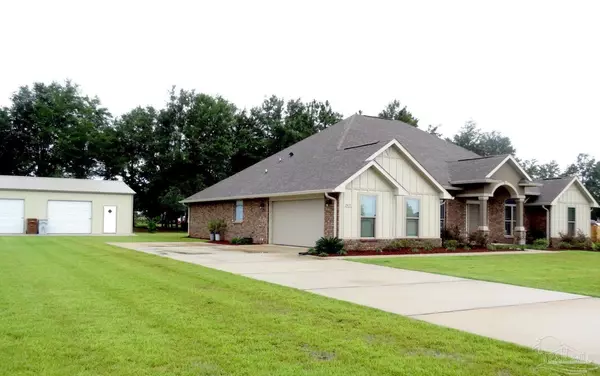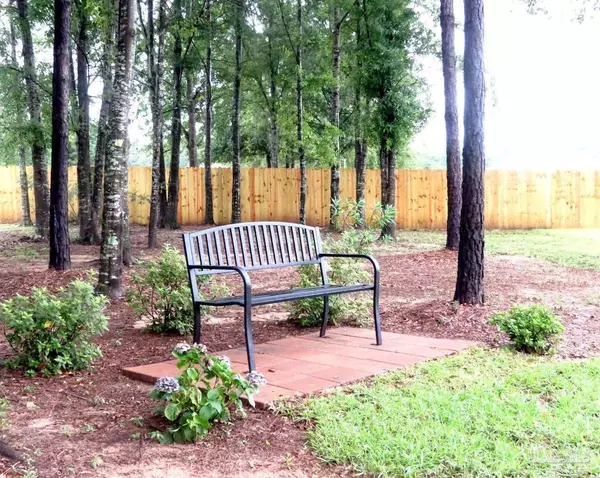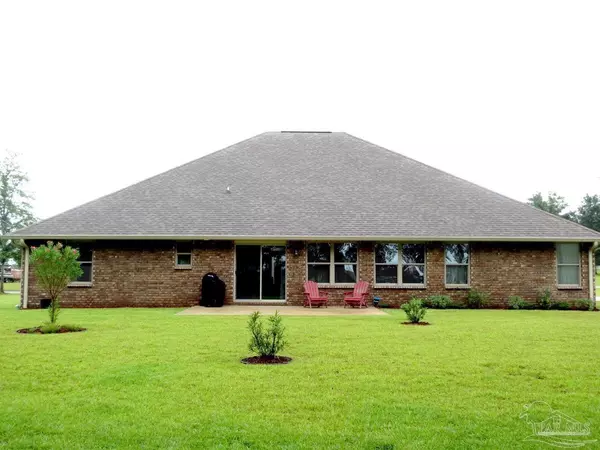Bought with Sandra Seymour • Coldwell Banker Realty
$435,900
$485,000
10.1%For more information regarding the value of a property, please contact us for a free consultation.
4 Beds
3 Baths
3,011 SqFt
SOLD DATE : 09/14/2021
Key Details
Sold Price $435,900
Property Type Single Family Home
Sub Type Single Family Residence
Listing Status Sold
Purchase Type For Sale
Square Footage 3,011 sqft
Price per Sqft $144
Subdivision Stafford Farm
MLS Listing ID 592459
Sold Date 09/14/21
Style Craftsman
Bedrooms 4
Full Baths 3
HOA Y/N No
Originating Board Pensacola MLS
Year Built 2019
Lot Size 1.030 Acres
Acres 1.03
Lot Dimensions 213 x 205
Property Description
BETTER THAN BRAND NEW!!! This 4/3 + office home is IMMACULATE!! Looks like a model home.. From the flooring, cabinets, to the walls it still looks brand new. You will be amazed as soon as you enter into this spacious and well laid out home. The formal dining room and office area great you as you walk thru the front door, double french doors are located at the office area to create a private area if needed. Then onto the very cozy family room with 11' ceilings, electric fireplace, carpet that still looks brand new!. All the bedrooms feature large closets, ceiling fans, and ample space. The kitchen has gorgeous wood cabinets, granite counter tops, and a pantry with upgraded wood shelving. If you have large furniture the master suite will be sure to please you, ample space for all your furniture and the bath features his and her closets, separate tub and shower, and a water closet.. The exterior of this home will please everyone!! Located on one full acre of land, fully landscaped, and a 30 x 40 barn -concrete floors, 2 roll up garage doors, and an entry door. This home has something for everyone in the family!!
Location
State FL
County Santa Rosa
Zoning Agricultural
Rooms
Other Rooms Barn(s), Workshop/Storage
Dining Room Breakfast Bar, Breakfast Room/Nook, Formal Dining Room
Kitchen Not Updated, Granite Counters, Pantry
Interior
Interior Features Boxed Ceilings, Ceiling Fan(s), High Ceilings, In-Law Floorplan, Walk-In Closet(s)
Heating Central
Cooling Central Air, Ceiling Fan(s)
Flooring Carpet, Simulated Wood
Fireplaces Type Electric
Fireplace true
Appliance Electric Water Heater, Dishwasher, Electric Cooktop
Exterior
Parking Features 2 Car Garage, Boat, Side Entrance, Garage Door Opener
Garage Spaces 2.0
Fence Partial
Pool None
Waterfront Description None, No Water Features
View Y/N No
Roof Type Shingle
Total Parking Spaces 4
Garage Yes
Building
Lot Description Cul-De-Sac
Faces From Pace go North on Chumuckla Hwy through chumuckla, turn left onto Farm Rd, turn right onto stafford farm road, turn left onto leonards way, turn left onto grandaddy ln. house will be on the right
Story 1
Water Public
Structure Type Brick Veneer, Stucco, Vinyl Siding, Frame
New Construction No
Others
HOA Fee Include Deed Restrictions
Tax ID 244N305255000000290
Security Features Security System, Smoke Detector(s)
Read Less Info
Want to know what your home might be worth? Contact us for a FREE valuation!

Our team is ready to help you sell your home for the highest possible price ASAP
"My job is to find and attract mastery-based agents to the office, protect the culture, and make sure everyone is happy! "

