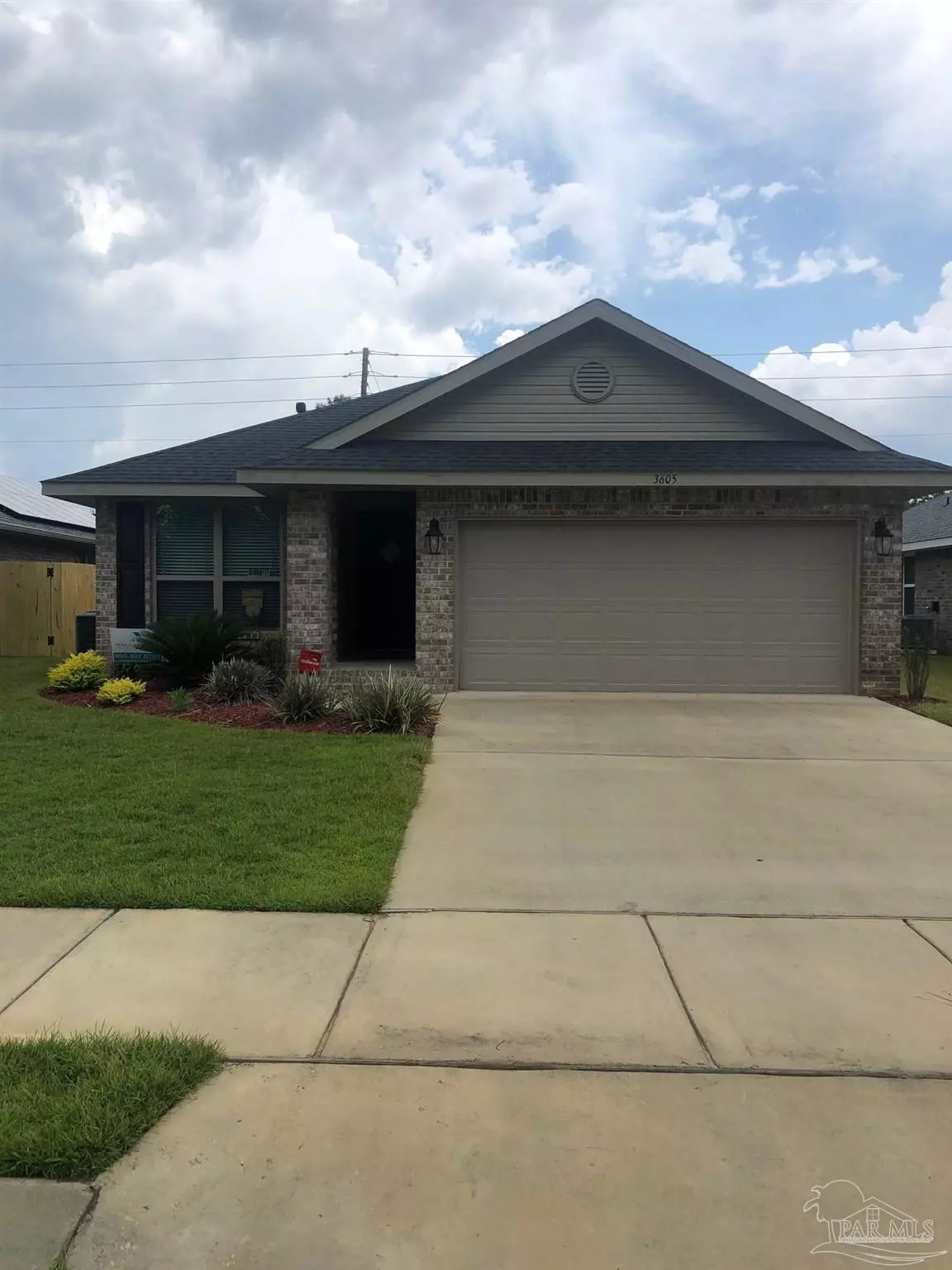Bought with Amy Newsome • Coldwell Banker Realty
$268,750
$268,750
For more information regarding the value of a property, please contact us for a free consultation.
3 Beds
2 Baths
1,425 SqFt
SOLD DATE : 09/15/2021
Key Details
Sold Price $268,750
Property Type Single Family Home
Sub Type Single Family Residence
Listing Status Sold
Purchase Type For Sale
Square Footage 1,425 sqft
Price per Sqft $188
Subdivision Brookhaven
MLS Listing ID 591631
Sold Date 09/15/21
Style Craftsman
Bedrooms 3
Full Baths 2
HOA Fees $16/ann
HOA Y/N Yes
Originating Board Pensacola MLS
Year Built 2021
Lot Size 6,969 Sqft
Acres 0.16
Property Description
Nice homey feel when you see the home from the curb, beautiful all brick exterior. As you walk into this floor plan floor plan you have a nice entry way with two bedrooms on the left and a master at the other end. The living area is spacious and ergonomically correct. A kitchen with granite counters, nice dining area with a view out to the covered back porch. The home has no one behind it, you look at trees. Quiet neighborhood with sidewalks and street lights. Perfect for walking or biking. Navy Federal is 3 miles away, Wall Mart and drug store with-in minutes. the 10 Interstate is easy access and just minutes away. Home is under construction about 50% built.
Location
State FL
County Escambia
Zoning Res Single
Rooms
Dining Room Kitchen/Dining Combo, Living/Dining Combo
Kitchen Not Updated, Granite Counters
Interior
Interior Features Baseboards, Cathedral Ceiling(s), Ceiling Fan(s), Crown Molding, High Speed Internet, Recessed Lighting, Tray Ceiling(s), Vaulted Ceiling(s), Walk-In Closet(s), Smart Thermostat
Heating Central, ENERGY STAR Qualified Equipment
Cooling Central Air, Ceiling Fan(s), ENERGY STAR Qualified Equipment
Flooring Vinyl, Carpet
Appliance Electric Water Heater, Built In Microwave, Dishwasher, Disposal, Electric Cooktop, Self Cleaning Oven, ENERGY STAR Qualified Dishwasher, ENERGY STAR Qualified Appliances, ENERGY STAR Qualified Water Heater
Exterior
Parking Features 2 Car Garage, Garage Door Opener
Garage Spaces 2.0
Pool None
Community Features Sidewalks
Utilities Available Cable Available, Underground Utilities
Waterfront Description None, No Water Features
View Y/N No
Roof Type Shingle, Gable
Total Parking Spaces 2
Garage Yes
Building
Lot Description Central Access, Cul-De-Sac, Interior Lot
Faces From Pine Forest north over 9 Mile turn left on 297A go to the blinking light and turn left on 97. Go 1/4 mile on left Devine Farms Rd. Follow back to subdivision.
Story 1
Water Public
Structure Type Brick Veneer, Vinyl Siding, Block, Brick, Concrete, Frame
New Construction Yes
Others
HOA Fee Include Association, Deed Restrictions
Tax ID 351N312203026002
Security Features Smoke Detector(s)
Pets Allowed Yes
Read Less Info
Want to know what your home might be worth? Contact us for a FREE valuation!

Our team is ready to help you sell your home for the highest possible price ASAP
"My job is to find and attract mastery-based agents to the office, protect the culture, and make sure everyone is happy! "

