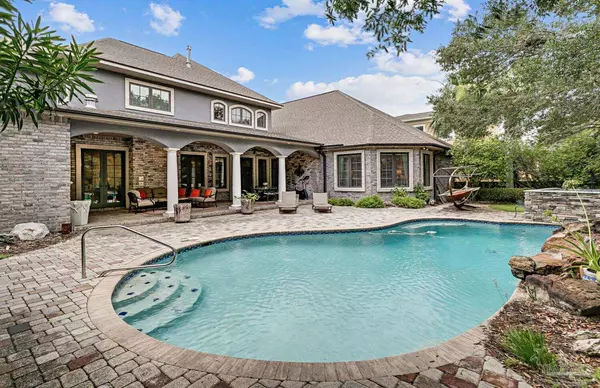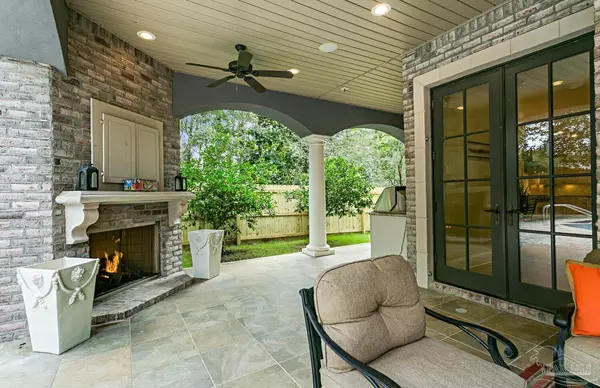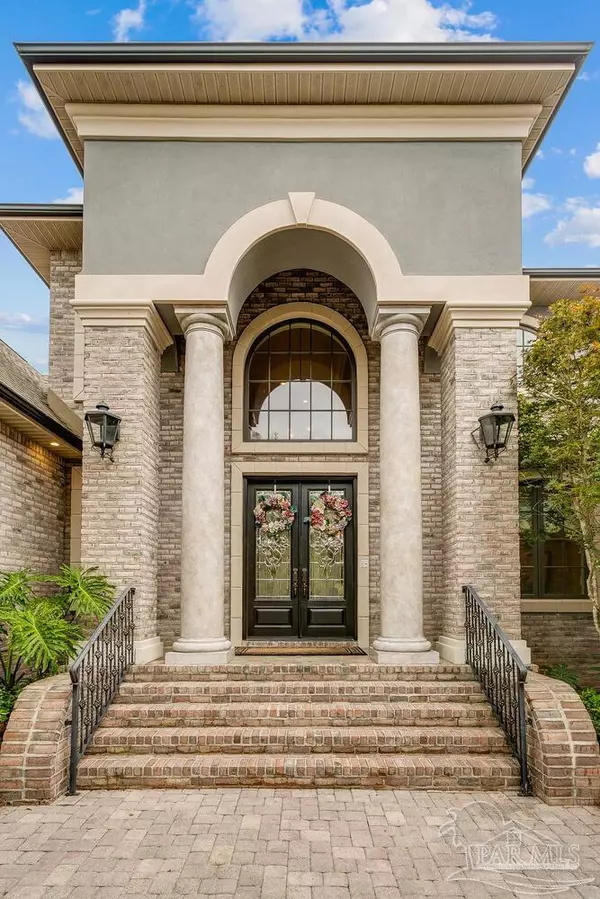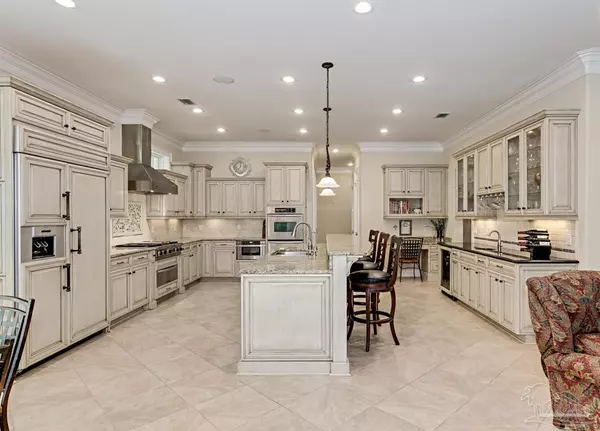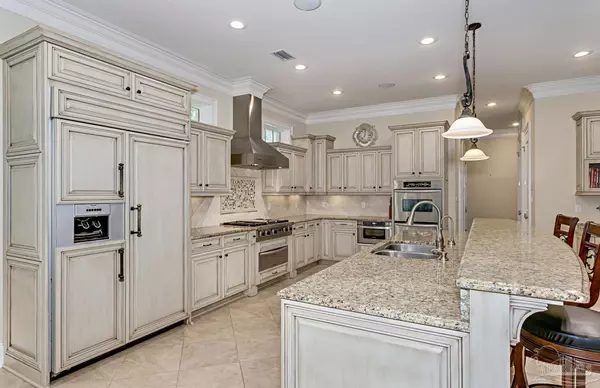Bought with Sherlyn Waghalter • Berkshire Hathaway Home Services PenFed Realty
$1,250,000
$1,350,000
7.4%For more information regarding the value of a property, please contact us for a free consultation.
5 Beds
4.5 Baths
4,785 SqFt
SOLD DATE : 09/22/2021
Key Details
Sold Price $1,250,000
Property Type Single Family Home
Sub Type Single Family Residence
Listing Status Sold
Purchase Type For Sale
Square Footage 4,785 sqft
Price per Sqft $261
Subdivision Grand Pointe Cove
MLS Listing ID 593735
Sold Date 09/22/21
Style Colonial, Traditional
Bedrooms 5
Full Baths 4
Half Baths 1
HOA Fees $65/ann
HOA Y/N Yes
Originating Board Pensacola MLS
Year Built 2007
Lot Size 0.367 Acres
Acres 0.367
Lot Dimensions 90x176
Property Description
Exceptional grandeur and craftsmanship in this upscale home located within a prestigious gated community and includes deeded Bayfront access with pier. If you're looking for stately curb appeal, you have found it! The well-appointed floor plan of this 5 bed, 4.5 bath home features ensuite bathrooms per bedroom and all boast generous walk-in closets. The expansive gourmet kitchen has a Wow factor. Complete with Thermador 48 inch custom cabinet door refrigerator, Viking professional series gas cooktop, warming drawer, microwave drawer, built-in spice racks, Bosch dishwasher and exquisitely crafted custom cabinets with undermount lighting. Separate wine refrigerator and bar are conveniently located in the kitchen with display cabinets and desk. The designated master suite is on the main level and is spacious enough to allow for separate sitting area with direct access to the outdoor living space. The master bath is expansive, including two oversized his and her closets with built-ins, in addition to a center island with organizational cabinets. An oasis of a backyard provides privacy and tranquility with its mature trees and lush gardens. Gracefully entertain around the oversized salt water pool with natural stone waterfall and 8 person hot tub complete with a spillover water feature. The sprawling covered lanai boasts an outdoor kitchen, gas grill, granite countertops, natural stone gas fireplace and is also wired for tv and surround sound. Storage in this home is unparalleled. The 3 car garage offers his and her spaces. You could comfortably fit a boat in one of the garages. On the second level, there is massive unfinished attic space that could easily be converted to a playroom or office. Additional features include but are not limited to: 30KW home generator, 200mph rated windows and security system. All Gulf Breeze schools, minutes from beaches, shopping, and restaurants. This is a must see for the discerning buyer!
Location
State FL
County Santa Rosa
Zoning Res Single
Rooms
Dining Room Breakfast Room/Nook, Formal Dining Room
Kitchen Not Updated, Granite Counters, Kitchen Island, Pantry, Desk
Interior
Interior Features Storage, Baseboards, Crown Molding, High Ceilings, High Speed Internet, Sound System, Walk-In Closet(s), Wet Bar, Central Vacuum, Office/Study
Heating Multi Units, Heat Pump
Cooling Multi Units, Central Air, Ceiling Fan(s)
Flooring Hardwood, Marble, Tile, Travertine
Fireplaces Type Two or More, Gas, Master Bedroom
Fireplace true
Appliance Water Heater, Dryer, Washer, Wine Cooler, Built In Microwave, Dishwasher, Disposal, Double Oven, Gas Stove/Oven, Microwave, Refrigerator, Self Cleaning Oven, Oven
Exterior
Exterior Feature Sprinkler
Parking Features 3 Car Garage, Oversized, Garage Door Opener
Garage Spaces 3.0
Fence Privacy, Electric
Pool Gunite, In Ground, Pool/Spa Combo
Utilities Available Cable Available
Waterfront Description Deed Access, Pier
View Y/N No
Roof Type Composition
Total Parking Spaces 3
Garage Yes
Building
Lot Description Interior Lot
Faces East on Highway 98 through Gulf Breeze to Grand Pointe go straight to Mary Kate, turn left, then straight to Bayshore and turn right, next left in to Grand Pointe Cove
Story 2
Water Public
Structure Type Frame
New Construction No
Others
Tax ID 252S29151900A000070
Security Features Security System, Smoke Detector(s)
Read Less Info
Want to know what your home might be worth? Contact us for a FREE valuation!

Our team is ready to help you sell your home for the highest possible price ASAP
"My job is to find and attract mastery-based agents to the office, protect the culture, and make sure everyone is happy! "


