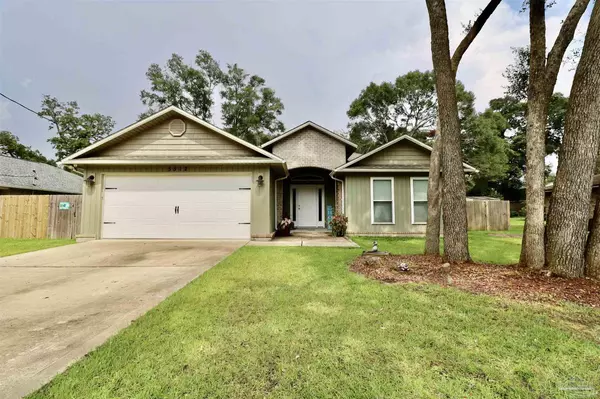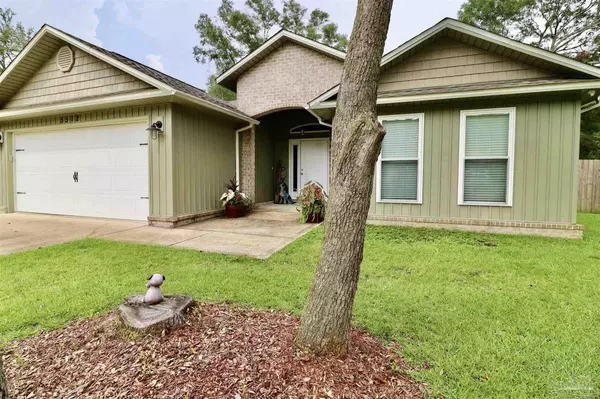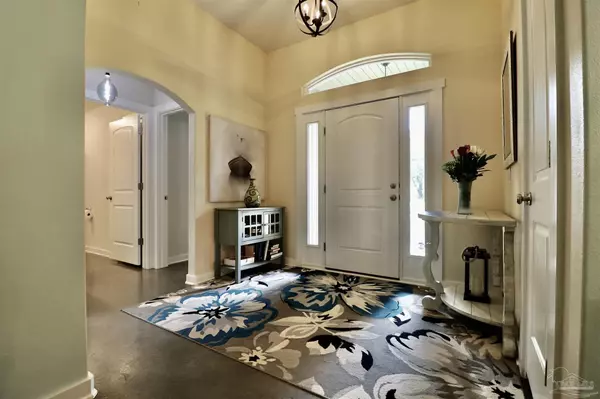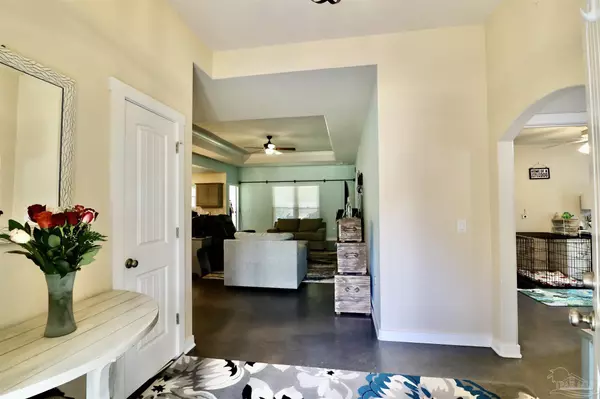Bought with Rodney Cantrell • MARK DOWNEY & ASSOCIATES, INC.
$295,000
$279,000
5.7%For more information regarding the value of a property, please contact us for a free consultation.
3 Beds
2 Baths
1,710 SqFt
SOLD DATE : 09/24/2021
Key Details
Sold Price $295,000
Property Type Single Family Home
Sub Type Single Family Residence
Listing Status Sold
Purchase Type For Sale
Square Footage 1,710 sqft
Price per Sqft $172
Subdivision Thomastown Estates
MLS Listing ID 593992
Sold Date 09/24/21
Style Traditional
Bedrooms 3
Full Baths 2
HOA Y/N No
Originating Board Pensacola MLS
Year Built 2017
Lot Size 0.320 Acres
Acres 0.32
Lot Dimensions 75' X 186'
Property Description
OPEN HOUSE Saturday 31 July 2021 10:00am to 2:00pm! Don't miss out on this Gorgeous Home in a Beautiful Neighborhood, nestled in the Heart of PACE! You'll want to explore every inch of this 1710 SF 3/2 Open Concept Home with a Warm and Cozy feel as soon as you enter the foyer and walk through the Living Room / Kitchen / Dining area which features a Coffee Bar, Large solid surface Island, Granite Counters, Luxury Maple Cabinetry with dovetailed and Soft Close drawers, Crown Molding, Farm-Style Kitchen Sink and Stainless Steel Appliances! The Master Bedroom is spacious, with Trey Ceilings and two large windows that provide great views to Privacy fenced in back yard. The Master Bath has a Double vanity with GRANITE counters and a Free Standing Bathtub for those deep soaks after a hard day at work! There is a separate shower encased with an attractive and durable epoxy bonded masonry finish! The Guest Bathroom includes a porcelain bathtub, with designer faucets and subway tile all the way to the ceiling! There is a Covered Lanai where you can enjoy peaceful moments with that special someone! Please contact a Realtor today! We hope to see you at the open house and at closing!
Location
State FL
County Santa Rosa
Zoning Res Single
Rooms
Dining Room Living/Dining Combo
Kitchen Updated, Granite Counters, Kitchen Island
Interior
Interior Features Baseboards, Boxed Ceilings, Ceiling Fan(s), Crown Molding, Tray Ceiling(s)
Heating Central
Cooling Central Air, Ceiling Fan(s)
Flooring Concrete
Fireplace true
Appliance Electric Water Heater, Built In Microwave, Dishwasher, Electric Cooktop, Refrigerator
Exterior
Exterior Feature Fire Pit, Sprinkler
Parking Features 2 Car Garage, Garage Door Opener
Garage Spaces 2.0
Fence Back Yard, Privacy
Pool None
Utilities Available Cable Available
Waterfront Description None
View Y/N No
Roof Type Shingle
Total Parking Spaces 4
Garage Yes
Building
Lot Description Central Access
Faces Traveling East on Hwy 90, Turn Left at West Spencerfield Road, Turn Right on North Spencerfield Road, Turn Left on Chipper Ln, The Property is on the Right.
Story 1
Water Public
Structure Type Brick Veneer, Vinyl Siding, Brick, Frame
New Construction No
Others
Tax ID 342N295430003000550
Security Features Security System, Smoke Detector(s)
Read Less Info
Want to know what your home might be worth? Contact us for a FREE valuation!

Our team is ready to help you sell your home for the highest possible price ASAP
"My job is to find and attract mastery-based agents to the office, protect the culture, and make sure everyone is happy! "






