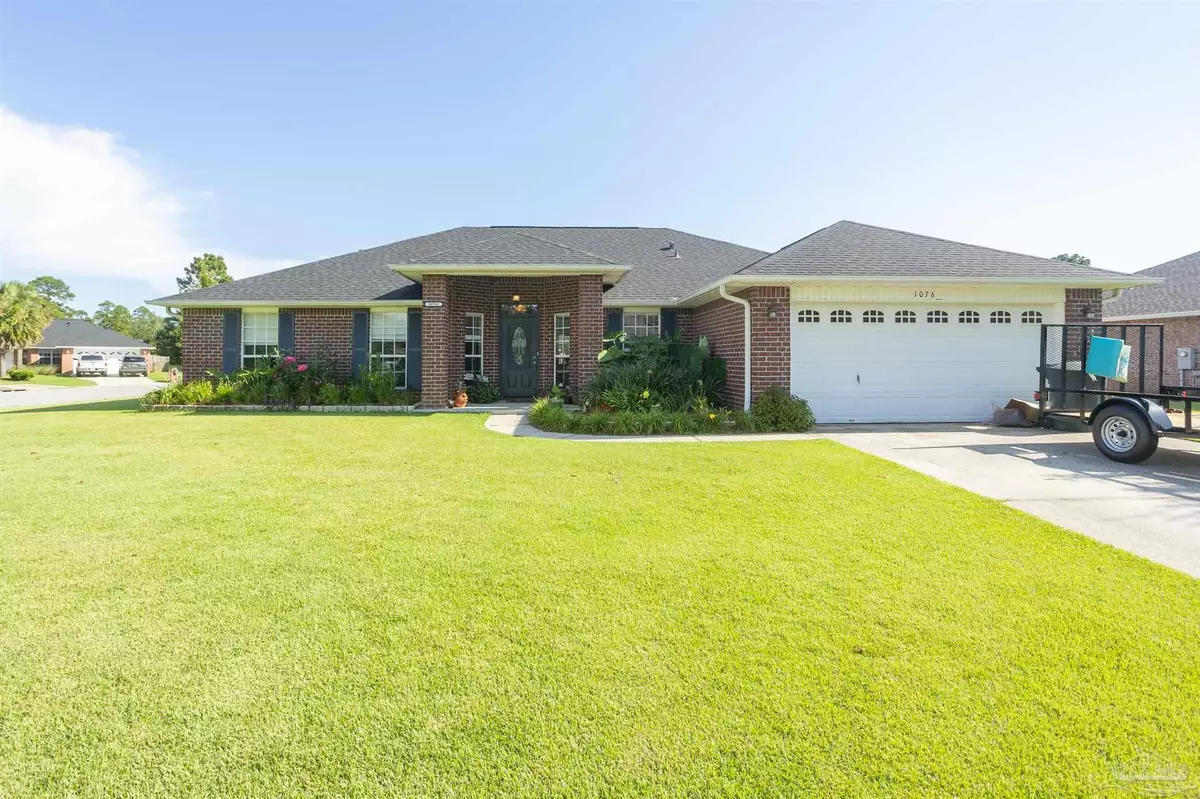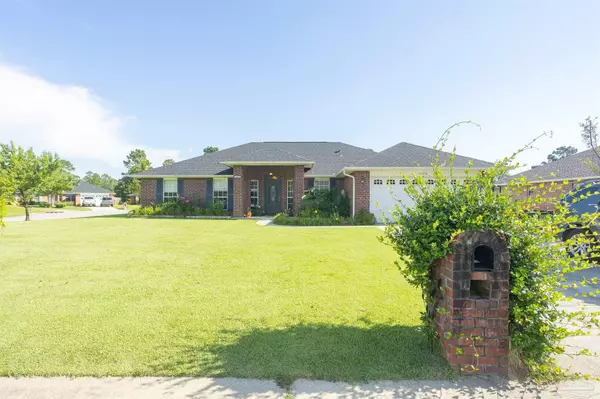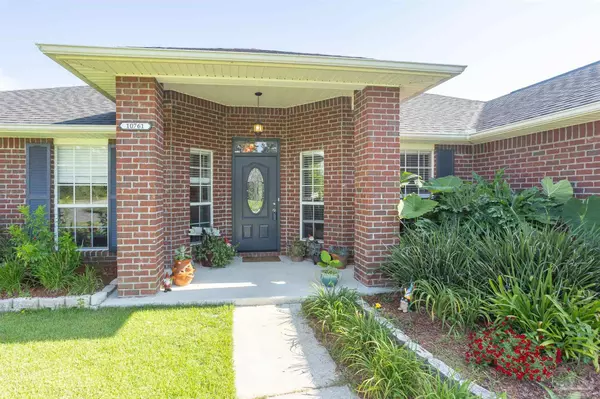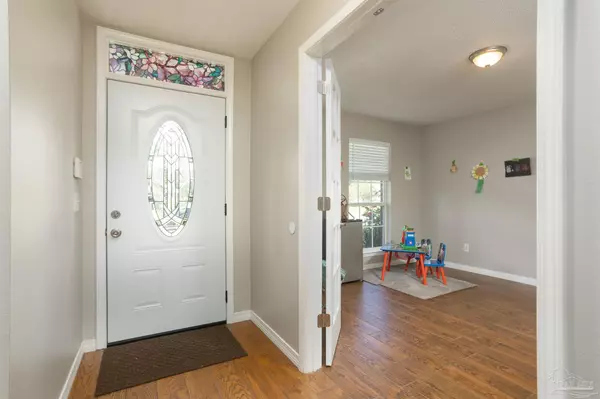Bought with Robyn Matthews Otwell • Robin Sherman Real Estate
$355,000
$339,000
4.7%For more information regarding the value of a property, please contact us for a free consultation.
3 Beds
3 Baths
2,148 SqFt
SOLD DATE : 09/30/2021
Key Details
Sold Price $355,000
Property Type Single Family Home
Sub Type Single Family Residence
Listing Status Sold
Purchase Type For Sale
Square Footage 2,148 sqft
Price per Sqft $165
Subdivision Millview Estates
MLS Listing ID 595114
Sold Date 09/30/21
Style Ranch, Traditional
Bedrooms 3
Full Baths 3
HOA Fees $20/ann
HOA Y/N Yes
Originating Board Pensacola MLS
Year Built 2005
Lot Size 0.260 Acres
Acres 0.26
Property Description
Blink and you'll miss it! This home has it all! New roof 2021 and New HVAC 2019! A pool with 3 Bedrooms and 3 Full Baths with a dedicated office that can easily be converted back into a 4th bedroom. The home has been hit head to toe with upgrades and improvements. Ceramic wood look tile lines the living spaces with new carpet in the bedrooms. Wood burning fireplace and high ceilings in the living room that opens into the kitchen which has beautiful granite counters and custom travertine backsplash. There is an eating area in the kitchen and a separate formal dining room. Originally a 4th bedroom, the office sits just off the entry with French doors. The spacious master suite is fitted with all new custom touches in the bathroom, including new counters, vanities, lighting and tilework in the shower and oversized garden tub with his and hers walk in closets! The pool's liner was replaces this year. The backyard offers sanctuary to an abundance of fruit trees. There are figs, grapes, limes, key limes, pears and peaches on the property.
Location
State FL
County Escambia
Zoning Res Single
Rooms
Dining Room Breakfast Room/Nook, Formal Dining Room
Kitchen Updated, Granite Counters, Pantry
Interior
Interior Features Bookcases, High Ceilings, High Speed Internet, Vaulted Ceiling(s), Walk-In Closet(s), Office/Study
Heating Central, Fireplace(s)
Cooling Central Air, Ceiling Fan(s)
Flooring Tile, Carpet, Simulated Wood
Fireplace true
Appliance Electric Water Heater, Built In Microwave, Dishwasher, Disposal, Electric Cooktop, Oven/Cooktop, Self Cleaning Oven
Exterior
Exterior Feature Sprinkler
Parking Features 2 Car Garage
Garage Spaces 2.0
Fence Back Yard, Privacy
Pool In Ground
Waterfront Description None, No Water Features
View Y/N No
Roof Type Shingle, Hip
Total Parking Spaces 6
Garage Yes
Building
Lot Description Corner Lot
Faces From Lilian Hwy and Blue Angel Pkwy - Head West on Lilian Hwy then south on Ripsaw Ln
Story 1
Water Public
Structure Type Brick Veneer, Brick, Frame
New Construction No
Others
HOA Fee Include Association
Tax ID 252S311103050004
Read Less Info
Want to know what your home might be worth? Contact us for a FREE valuation!

Our team is ready to help you sell your home for the highest possible price ASAP
"My job is to find and attract mastery-based agents to the office, protect the culture, and make sure everyone is happy! "






