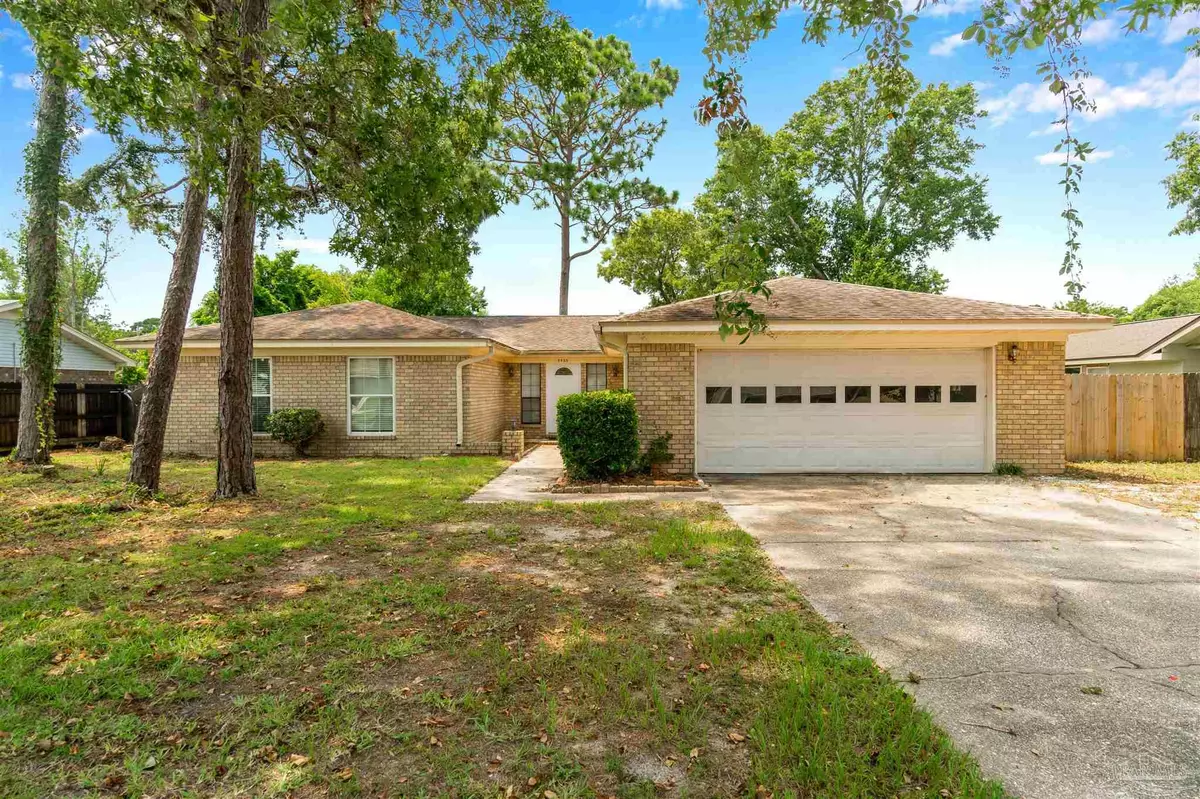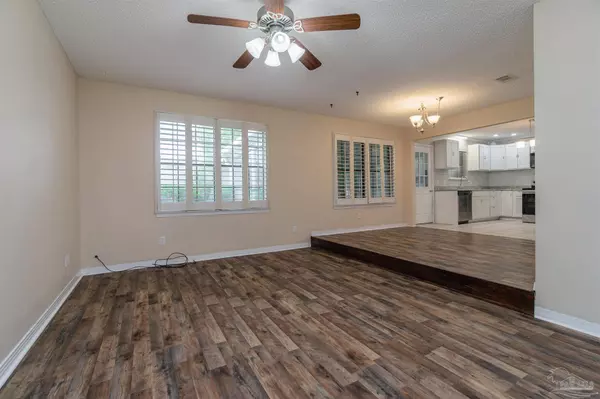Bought with Tonya Ralston • JPAR Coast and County
$285,000
$285,000
For more information regarding the value of a property, please contact us for a free consultation.
4 Beds
2 Baths
2,211 SqFt
SOLD DATE : 10/01/2021
Key Details
Sold Price $285,000
Property Type Single Family Home
Sub Type Single Family Residence
Listing Status Sold
Purchase Type For Sale
Square Footage 2,211 sqft
Price per Sqft $128
Subdivision Belvedere Park
MLS Listing ID 595616
Sold Date 10/01/21
Style Traditional
Bedrooms 4
Full Baths 2
HOA Y/N No
Originating Board Pensacola MLS
Year Built 1978
Lot Size 0.265 Acres
Acres 0.2647
Lot Dimensions 90x130
Property Description
A lovely family home in preferred northeast Pensacola. Step into the foyer that features custom tile flooring. Enjoy the large den that is perfect for entertaining with a cozy fireplace, and tile flooring with an open concept kitchen area. This recently updated kitchen has beautiful tile flooring, cabinets, and granite countertops with stainless steel appliances. Just off the kitchen you will step into the formal dining room and be able to see the sunken living room complete with luxury vinyl planking and custom blinds. The master bedroom has Luxury Vinyl Planking, a ceiling fan, and has natural light pouring in. The master bathroom has tile flooring, new vanities, cabinets, and mirrors. Relax in the Florida room at the bar and utilize the separate wall AC unit to keep everyone cool while spending time together. This home is conveniently located to shopping, restaurants, hospitals, and more. Come make this house a home today!
Location
State FL
County Escambia
Zoning Res Single
Rooms
Other Rooms Workshop/Storage
Dining Room Eat-in Kitchen, Formal Dining Room, Living/Dining Combo
Kitchen Updated, Granite Counters, Pantry
Interior
Interior Features Storage, Ceiling Fan(s), High Speed Internet, Sun Room
Heating Heat Pump, Fireplace(s)
Cooling Heat Pump
Flooring Luxury Vinyl Tiles, Tile, Carpet
Fireplace true
Appliance Electric Water Heater, Built In Microwave, Dishwasher, Electric Cooktop, Refrigerator
Exterior
Exterior Feature Rain Gutters
Parking Features 2 Car Garage, Front Entrance, Guest, RV/Boat Parking, Garage Door Opener
Garage Spaces 2.0
Fence Back Yard
Pool None
Utilities Available Cable Available
Waterfront Description None, No Water Features
View Y/N No
Roof Type Composition, Hip
Total Parking Spaces 2
Garage Yes
Building
Lot Description Central Access
Faces North on Leesway Blvd, Right on Cherry Laurel, Left on Reynosa Dr.
Story 1
Water Public
Structure Type Brick Veneer, Frame
New Construction No
Others
HOA Fee Include None
Tax ID 111S291001004024
Special Listing Condition As Is
Pets Allowed Yes
Read Less Info
Want to know what your home might be worth? Contact us for a FREE valuation!

Our team is ready to help you sell your home for the highest possible price ASAP
"My job is to find and attract mastery-based agents to the office, protect the culture, and make sure everyone is happy! "






