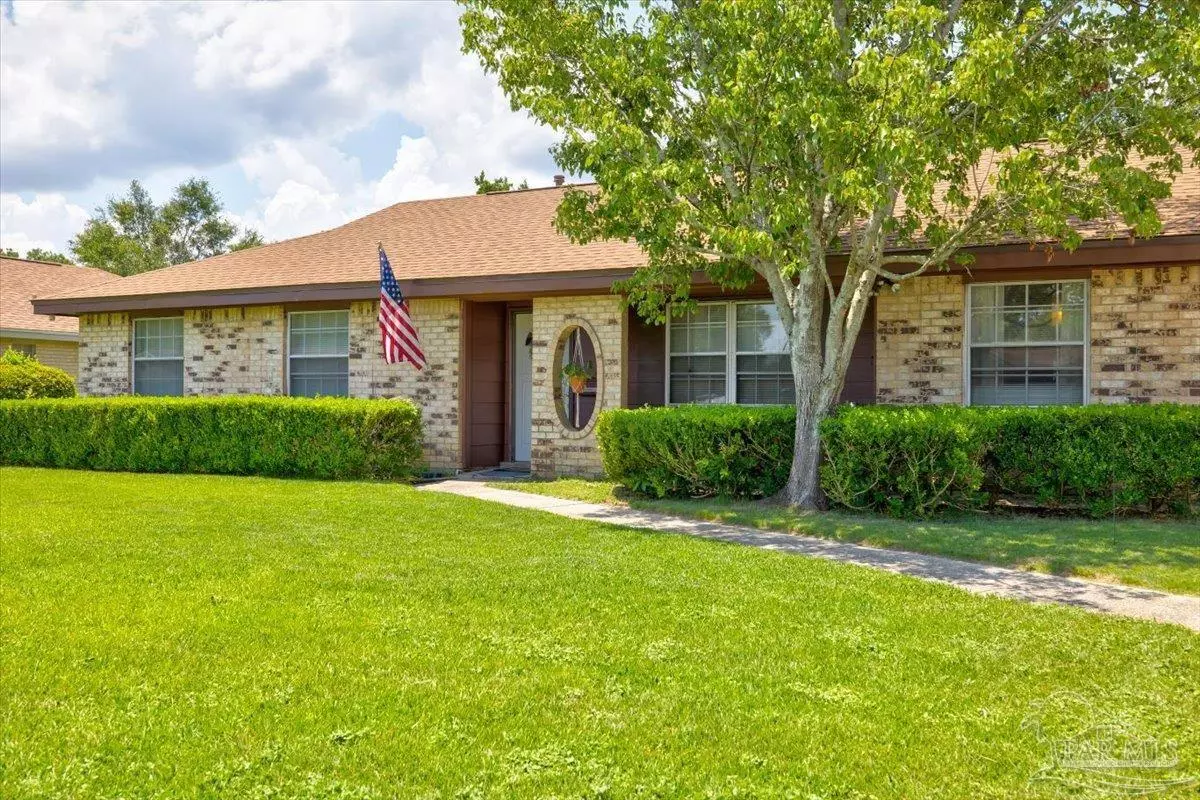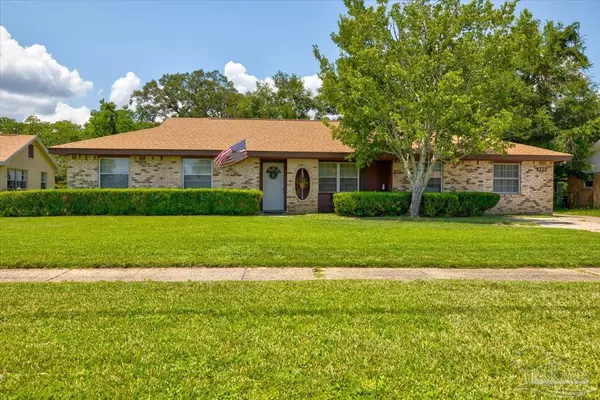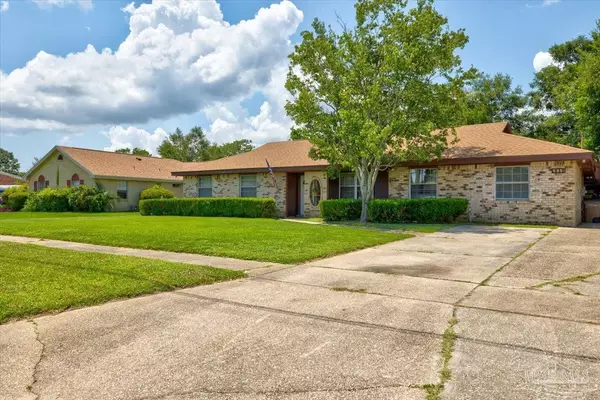Bought with John Alumbaugh • KELLER WILLIAMS REALTY GULF COAST
$280,000
$284,900
1.7%For more information regarding the value of a property, please contact us for a free consultation.
3 Beds
2 Baths
1,842 SqFt
SOLD DATE : 10/13/2021
Key Details
Sold Price $280,000
Property Type Single Family Home
Sub Type Single Family Residence
Listing Status Sold
Purchase Type For Sale
Square Footage 1,842 sqft
Price per Sqft $152
Subdivision Belvedere Park
MLS Listing ID 594891
Sold Date 10/13/21
Style Ranch
Bedrooms 3
Full Baths 2
HOA Y/N No
Originating Board Pensacola MLS
Year Built 1968
Lot Size 0.340 Acres
Acres 0.34
Property Description
Look no further, the perfect home awaits you with a charming mix of vintage, comfortable living. The home features 3 bedrooms, two bathrooms, a spacious kitchen, formal sitting room, family room, dining room, and a bonus room that would be perfect as a study/office, guest area, or game room. Laundry is located right off of the kitchen. A beautiful, enclosed porch sits off the back, perfect for your collection of plants, and a covered carport is attached to a separate workshop building. This home has something for everyone. You can move right in as most major projects have been done over the last few years including: Full roof replacement 2019, complete electrical copper rewiring 2019, HVAC 2014, Hot water heater 2006, working wood fireplace, working sprinkler system in front/backyard. Carpets in bedrooms all replaced in 2019. This neighborhood is walking distance to a park and playground as well as Scenic Heights elementary school. You will be a short drive away from all that the heart of Pensacola has to offer, 5-10 minutes from I10, and a quick drive to Pensacola beach. Call to schedule your showing today!
Location
State FL
County Escambia
Zoning Res Single
Rooms
Other Rooms Workshop/Storage, Workshop
Dining Room Breakfast Room/Nook, Eat-in Kitchen, Formal Dining Room
Kitchen Not Updated, Laminate Counters
Interior
Interior Features Ceiling Fan(s), Bonus Room, Sun Room
Heating Central, Fireplace(s)
Cooling Central Air, Ceiling Fan(s)
Flooring Tile, Carpet
Fireplace true
Appliance Gas Water Heater, Dryer, Washer, Dishwasher, Disposal, Electric Cooktop, Refrigerator, Oven
Exterior
Exterior Feature Lawn Pump, Sprinkler
Parking Features Carport, 2 Car Garage
Garage Spaces 2.0
Carport Spaces 1
Fence Back Yard, Chain Link
Pool None
View Y/N No
Roof Type Shingle
Total Parking Spaces 3
Garage Yes
Building
Lot Description Central Access
Faces From 9th Avenue heading north, turn right onto Creighton Rd, go about 0.4 miles and take a right onto Leesway Blvd. Home will be on your right.
Story 1
Water Public
Structure Type Brick Veneer, Brick
New Construction No
Others
Tax ID 091S291000011013
Security Features Security System, Smoke Detector(s)
Special Listing Condition As Is
Read Less Info
Want to know what your home might be worth? Contact us for a FREE valuation!

Our team is ready to help you sell your home for the highest possible price ASAP
"My job is to find and attract mastery-based agents to the office, protect the culture, and make sure everyone is happy! "






