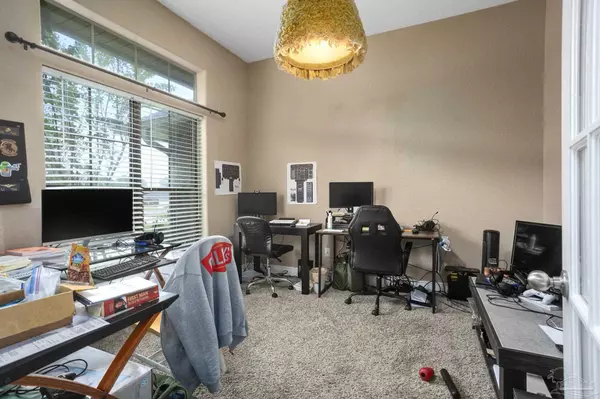Bought with Robert Hand • KELLER WILLIAMS REALTY GULF COAST
$395,000
$390,000
1.3%For more information regarding the value of a property, please contact us for a free consultation.
4 Beds
3 Baths
2,303 SqFt
SOLD DATE : 10/15/2021
Key Details
Sold Price $395,000
Property Type Single Family Home
Sub Type Single Family Residence
Listing Status Sold
Purchase Type For Sale
Square Footage 2,303 sqft
Price per Sqft $171
Subdivision Tamrell Forest
MLS Listing ID 595911
Sold Date 10/15/21
Style Contemporary
Bedrooms 4
Full Baths 3
HOA Y/N No
Originating Board Pensacola MLS
Year Built 2011
Lot Size 1.000 Acres
Acres 1.0
Lot Dimensions 124x343
Property Description
If you're looking for plenty of space, this home is for you. Situated on a full acre, exquisite landscaping and curb appeal will draw you into this impeccable home. Upgrades throughout this home include: granite countertops, crown molding, bullnose corners, Spanish lace walls and ceiling, and a fireplace, just to name a few. The curb appeal is also enhanced with a 3-car, side-entry garage and underground utilities. The spacious kitchen boasts an island, large 42" cabinets, soft-close drawers, granite countertops and a walk-in pantry with ample shelving. No detail has been missed in this amazing home. It is a must see. Call today to schedule a private viewing
Location
State FL
County Santa Rosa
Zoning County
Rooms
Dining Room Breakfast Room/Nook, Formal Dining Room, Kitchen/Dining Combo
Kitchen Not Updated, Granite Counters, Kitchen Island
Interior
Interior Features Baseboards, Cathedral Ceiling(s), Ceiling Fan(s), Crown Molding, High Ceilings, High Speed Internet, Tray Ceiling(s), Walk-In Closet(s), Office/Study
Heating None, Fireplace(s), ENERGY STAR Qualified Heat Pump
Cooling Central Air, Ceiling Fan(s), ENERGY STAR Qualified Equipment
Flooring Tile, Carpet, Laminate
Fireplace true
Appliance Electric Water Heater, Built In Microwave, Dishwasher, Electric Cooktop, ENERGY STAR Qualified Dishwasher, ENERGY STAR Qualified Water Heater
Exterior
Parking Features 2 Car Garage, Side Entrance, Garage Door Opener
Garage Spaces 2.0
Pool None
Utilities Available Cable Available
View Y/N No
Roof Type Shingle
Total Parking Spaces 2
Garage Yes
Building
Lot Description Central Access
Faces Hwy 90 East, turn left on Wodbine Rd., go appx. 3 miles to traffic light. Go through light and the road becomes Chumuckla Hwy. Follow appx. 2 miles and turn left onto Wallace Lake Rd. Home will be on the right-hand side.
Story 1
Water Public
Structure Type Brick, Frame
New Construction No
Others
HOA Fee Include None
Tax ID 132N300000001760000
Security Features Smoke Detector(s)
Read Less Info
Want to know what your home might be worth? Contact us for a FREE valuation!

Our team is ready to help you sell your home for the highest possible price ASAP
"My job is to find and attract mastery-based agents to the office, protect the culture, and make sure everyone is happy! "






