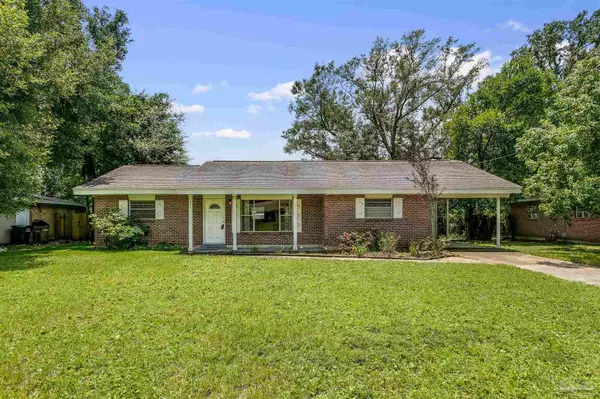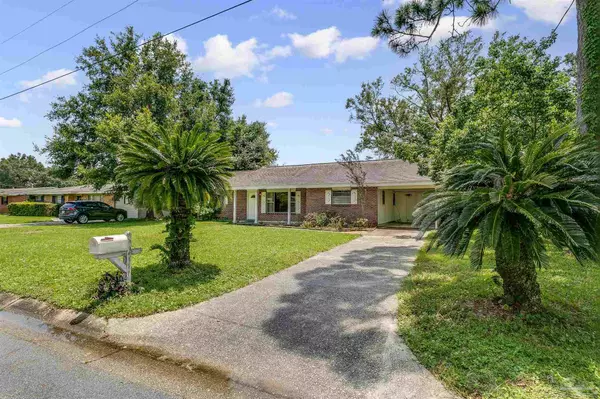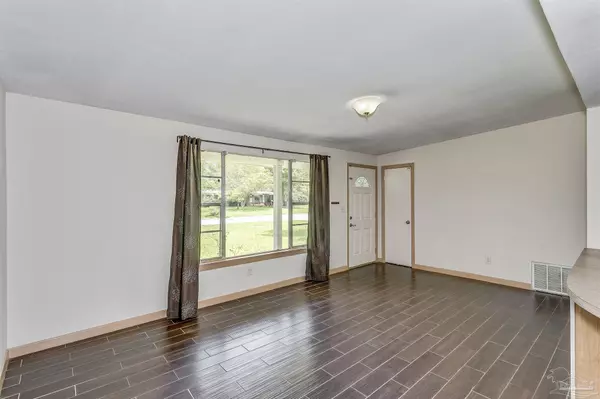Bought with Kerri Mills • Coldwell Banker Realty
$205,000
$210,000
2.4%For more information regarding the value of a property, please contact us for a free consultation.
3 Beds
2 Baths
1,542 SqFt
SOLD DATE : 10/22/2021
Key Details
Sold Price $205,000
Property Type Single Family Home
Sub Type Single Family Residence
Listing Status Sold
Purchase Type For Sale
Square Footage 1,542 sqft
Price per Sqft $132
Subdivision Belvedere Park
MLS Listing ID 593693
Sold Date 10/22/21
Style Ranch
Bedrooms 3
Full Baths 2
HOA Y/N No
Originating Board Pensacola MLS
Year Built 1962
Lot Size 9,483 Sqft
Acres 0.2177
Lot Dimensions 80x119.5
Property Description
Cozy split plan 3 bedroom, 2 bathroom home features a bonus room, screen covered porch and fenced backyard. The living room features wood-look tile plank flooring that carries through to the kitchen and dining area. The kitchen offers an oversized breakfast bar that provides additional counter space and cabinet storage, that opens to an oversized dining area and access to screened porch. The master features two closets and tile shower. The spacious bonus room is perfect for a playroom, craft room, office/den or a guest suite! With its own access to the screened porch and large laundry room, this area provides great potential as a short-term guest rental. The backyard is an open area perfect for a pool, swing set or fire pit entertainment area. Steps away from Belvedere Park and near by conveniences of shopping, restaurants and schools, make for an excellent location. This home offers great features, location and potential to make it the home you want it to be!
Location
State FL
County Escambia
Zoning City,Res Single
Rooms
Other Rooms Yard Building
Dining Room Breakfast Bar, Kitchen/Dining Combo
Kitchen Updated, Laminate Counters
Interior
Interior Features Baseboards, Ceiling Fan(s), Bonus Room
Heating Multi Units, Natural Gas, Wall/Window Unit(s)
Cooling Multi Units, Central Air, Ceiling Fan(s)
Flooring Tile, Vinyl, Carpet
Appliance Gas Water Heater, Dryer, Washer, Built In Microwave, Dishwasher, Disposal, Oven/Cooktop, Refrigerator
Exterior
Parking Features Carport, Front Entrance
Carport Spaces 1
Fence Back Yard
Pool None
Community Features Picnic Area, Playground
Utilities Available Cable Available
Waterfront Description None, No Water Features
View Y/N No
Roof Type Shingle, Gable
Total Parking Spaces 1
Garage No
Building
Lot Description Central Access
Faces From Creighton Rd., turn on Leesway Blvd., then turn Right on Tom Lane Dr.
Story 1
Water Public
Structure Type Brick Veneer, Vinyl Siding, Brick, Frame
New Construction No
Others
HOA Fee Include None
Tax ID 091S291000010024
Security Features Smoke Detector(s)
Read Less Info
Want to know what your home might be worth? Contact us for a FREE valuation!

Our team is ready to help you sell your home for the highest possible price ASAP
"My job is to find and attract mastery-based agents to the office, protect the culture, and make sure everyone is happy! "






