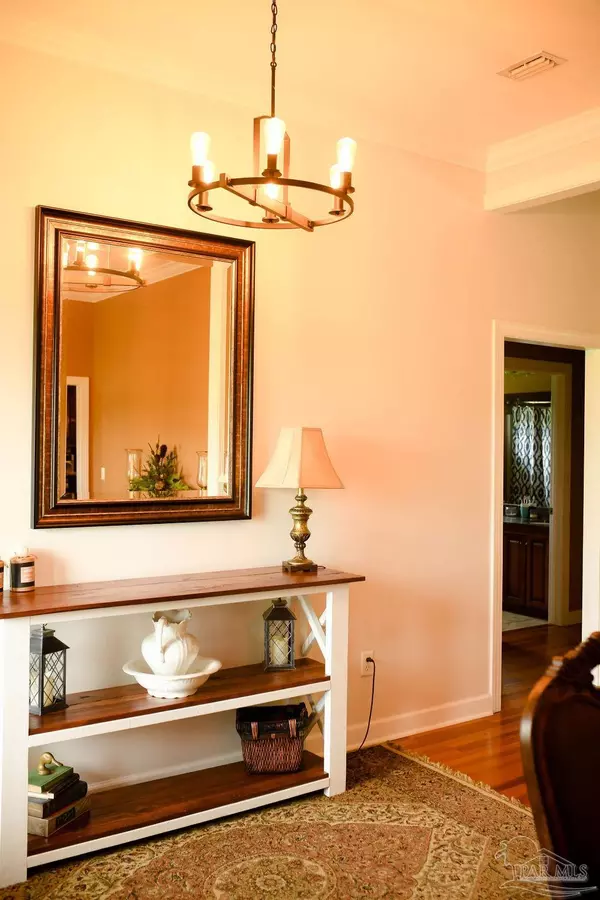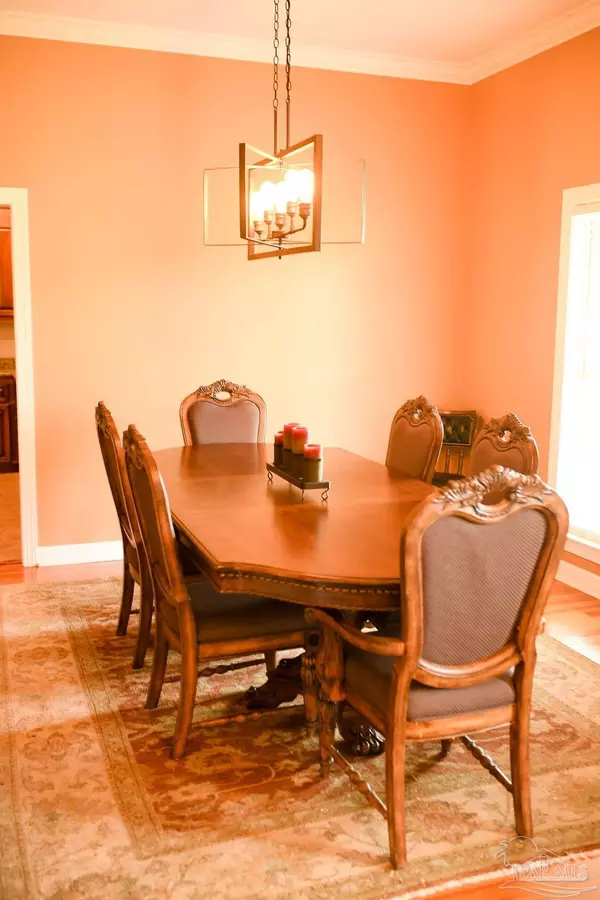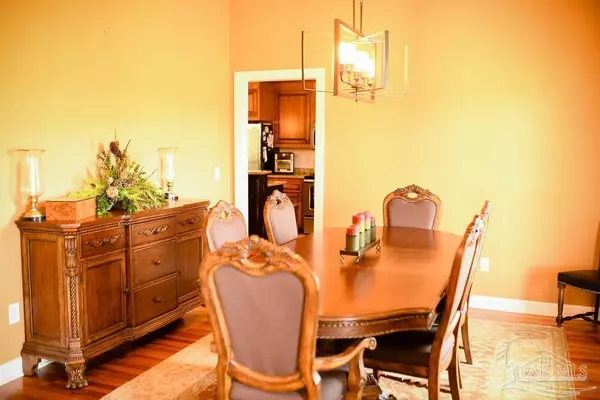Bought with Debbie Rowell • SOUTHERN REAL ESTATE
$260,000
$260,000
For more information regarding the value of a property, please contact us for a free consultation.
4 Beds
2.5 Baths
2,100 SqFt
SOLD DATE : 10/28/2021
Key Details
Sold Price $260,000
Property Type Single Family Home
Sub Type Single Family Residence
Listing Status Sold
Purchase Type For Sale
Square Footage 2,100 sqft
Price per Sqft $123
Subdivision Stokley Plantation
MLS Listing ID 597233
Sold Date 10/28/21
Style Creole
Bedrooms 4
Full Baths 2
Half Baths 1
HOA Y/N No
Originating Board Pensacola MLS
Year Built 2011
Lot Size 0.500 Acres
Acres 0.5
Lot Dimensions 115x190
Property Description
Stunning Home with .5 acres of land, designed for growing families & folks that love to entertain! Have you ever wanted to have your own little piece of country, but close to all the local amenities? Well, that is what you will get when you move to this gorgeous home! As soon as you pull into the driveway, you instantly feel welcome and have a sense of being at home. With a large Front Porch and well manicured Green Grass, this home is warm and inviting. This Brick & Hardee plank home is an Open Concept Creole Style with the split bedroom floor plan. The ample storage and unique lay out of this plan gives the feel of a much larger home than its approximate 2,100 square feet. There is a rustic Great Room with a Stone Gas Fireplace, perfect for winding down and enjoying relaxing evenings at home. The Kitchen is another gorgeous element to this family home. Long Counter tops, Stainless Steel Appliances, Spacious Pantry, Breakfast Bar and Separate Dining Area, this Kitchen is fit for a professional chef! The Master Bedroom Suite will make you never want to leave with its gorgeous flooring, Double Vanity Sinks, Garden Tub, Separate Shower, and Walk-in Closet. Don't worry, the Guest/Kids Rooms in this home are great sizes. There are many additional neat features found in this "Like New" Custom Build. The two porches provide additional lounging areas and are great for outdoor entertaining. The rear porch has an 'outdoor kitchen' and large open deck adjacent to the porch. A large portion of the back yard is fenced. The oversized double garage has additional storage room too. Make sure you don't miss your chance to own this dream home.
Location
State AL
County Other Counties
Zoning County,Deed Restrictions,Res Single
Rooms
Dining Room Breakfast Bar, Eat-in Kitchen, Formal Dining Room
Kitchen Updated, Granite Counters, Kitchen Island, Pantry
Interior
Interior Features Storage, Baseboards, Bookcases, Cathedral Ceiling(s), Ceiling Fan(s), Crown Molding, High Ceilings, High Speed Internet, Recessed Lighting, Tray Ceiling(s), Vaulted Ceiling(s), Walk-In Closet(s), Office/Study
Heating Heat Pump, Fireplace(s), ENERGY STAR Qualified Heat Pump
Cooling Heat Pump, Ceiling Fan(s)
Flooring Hardwood, Tile, Carpet
Fireplaces Type Gas
Fireplace true
Appliance Electric Water Heater, Built In Microwave, Dishwasher, Disposal, Electric Cooktop, Oven/Cooktop, Refrigerator, Self Cleaning Oven, ENERGY STAR Qualified Dishwasher, ENERGY STAR Qualified Refrigerator, ENERGY STAR Qualified Appliances, ENERGY STAR Qualified Water Heater
Exterior
Exterior Feature Satellite Dish
Parking Features 2 Car Garage, Front Entrance, Guest, Garage Door Opener
Garage Spaces 2.0
Fence Back Yard, Privacy
Pool None
Utilities Available Cable Available
Waterfront Description None, No Water Features
View Y/N No
Roof Type Shingle
Total Parking Spaces 2
Garage Yes
Building
Lot Description Central Access
Faces From PHD Realty- (1812 S Main St, Atmore). Drive North on Hwy 21. At the intersection of Hwy 21 and Hwy 31- turn left. Drive 4.3 miles and turn left onto James Rd. Stokley Plantation will be on your left. Turn in the subdivision, turn right on the first road on your right and the home will be down on the right.
Story 1
Water Public
Structure Type Brick Veneer, HardiPlank Type, Brick
New Construction No
Others
HOA Fee Include None
Tax ID 302708340000004.050
Security Features Smoke Detector(s)
Read Less Info
Want to know what your home might be worth? Contact us for a FREE valuation!

Our team is ready to help you sell your home for the highest possible price ASAP
"My job is to find and attract mastery-based agents to the office, protect the culture, and make sure everyone is happy! "






