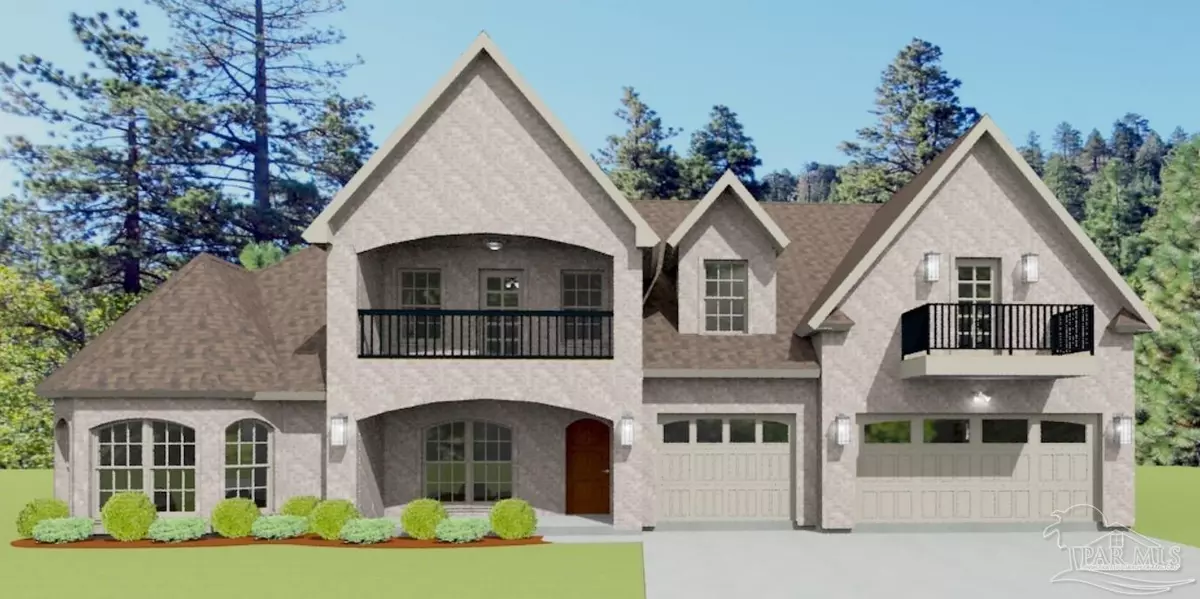Bought with Kathleen Bailey • Coldwell Banker Realty
$799,000
$799,900
0.1%For more information regarding the value of a property, please contact us for a free consultation.
4 Beds
4 Baths
4,048 SqFt
SOLD DATE : 11/15/2021
Key Details
Sold Price $799,000
Property Type Single Family Home
Sub Type Single Family Residence
Listing Status Sold
Purchase Type For Sale
Square Footage 4,048 sqft
Price per Sqft $197
Subdivision Lagniappe Beach
MLS Listing ID 592170
Sold Date 11/15/21
Style Contemporary
Bedrooms 4
Full Baths 4
HOA Y/N No
Originating Board Pensacola MLS
Year Built 2021
Lot Size 2.070 Acres
Acres 2.07
Lot Dimensions 300 X 300
Property Description
Impressive 4 bedroom,4 bath, plus 484 sq-ft Guest Suite, 3 Car Garage, 4048 sq-ft new home on 2 Acres across from East Bay. Spacious Open Concept floor plan has 9-ft to 20-ft ceilings, porcelain tile flooring throughout, and 7-ft doors, Large second floor Guest Suite has two baths, one bedroom, huge bonus room and kitchenette with custom soft close cabinets. The first level spacious living room is open to the breakfast bar and has access to covered porch. The kitchen has a walk-in pantry, soft close solid wood cabinets with crown, quartz counter tops, island cooktop with range hood, double ovens, drawer microwave, dishwasher, wine cooler and breakfast room. The master bath features quartz double vanity, tiled walk-in shower with double shower heads, 60” jetted tub, and two walk-in closets. The first-floor guest bedrooms share a bath with quartz counters and tiled tub. Second floor bath #3 has custom shower. Other features are covered porch, dimensional roofing, irrigation system with well, exterior lights, low-e windows with fabric shield protection, 15 RHEEM HVAC, 80-gallon water heater, exterior coach lights, 5 ¼ inch baseboards, and garage door openers. Construction expected to be complete September 2021. Conveniently located to schools, shopping and beaches.
Location
State FL
County Santa Rosa
Zoning Res Single
Rooms
Dining Room Breakfast Bar, Formal Dining Room
Kitchen Not Updated, Kitchen Island, Pantry
Interior
Interior Features Cathedral Ceiling(s), Ceiling Fan(s), Crown Molding, High Ceilings, Recessed Lighting, Walk-In Closet(s), Guest Room/In Law Suite
Heating Heat Pump, Central
Cooling Heat Pump, Central Air, Ceiling Fan(s)
Flooring Tile
Appliance Water Heater, Electric Water Heater, Dryer, Washer, Wine Cooler, Built In Microwave, Dishwasher, Disposal, Double Oven, Down Draft, Electric Cooktop, Microwave, Self Cleaning Oven, Oven
Exterior
Exterior Feature Lawn Pump, Sprinkler
Parking Features 3 Car Garage, Garage Door Opener
Garage Spaces 3.0
Pool None
Waterfront Description None, No Water Features
View Y/N Yes
View Bay, Water
Roof Type Shingle
Total Parking Spaces 4
Garage Yes
Building
Lot Description Interior Lot
Faces Highway 98 to North on Bergren Rd to right onto East Bay Blvd. Home is one mile up on the left.
Story 2
Water Public
Structure Type Brick Veneer, Frame
New Construction Yes
Others
Tax ID 082S2721400050018B0
Security Features Smoke Detector(s)
Read Less Info
Want to know what your home might be worth? Contact us for a FREE valuation!

Our team is ready to help you sell your home for the highest possible price ASAP

"My job is to find and attract mastery-based agents to the office, protect the culture, and make sure everyone is happy! "





