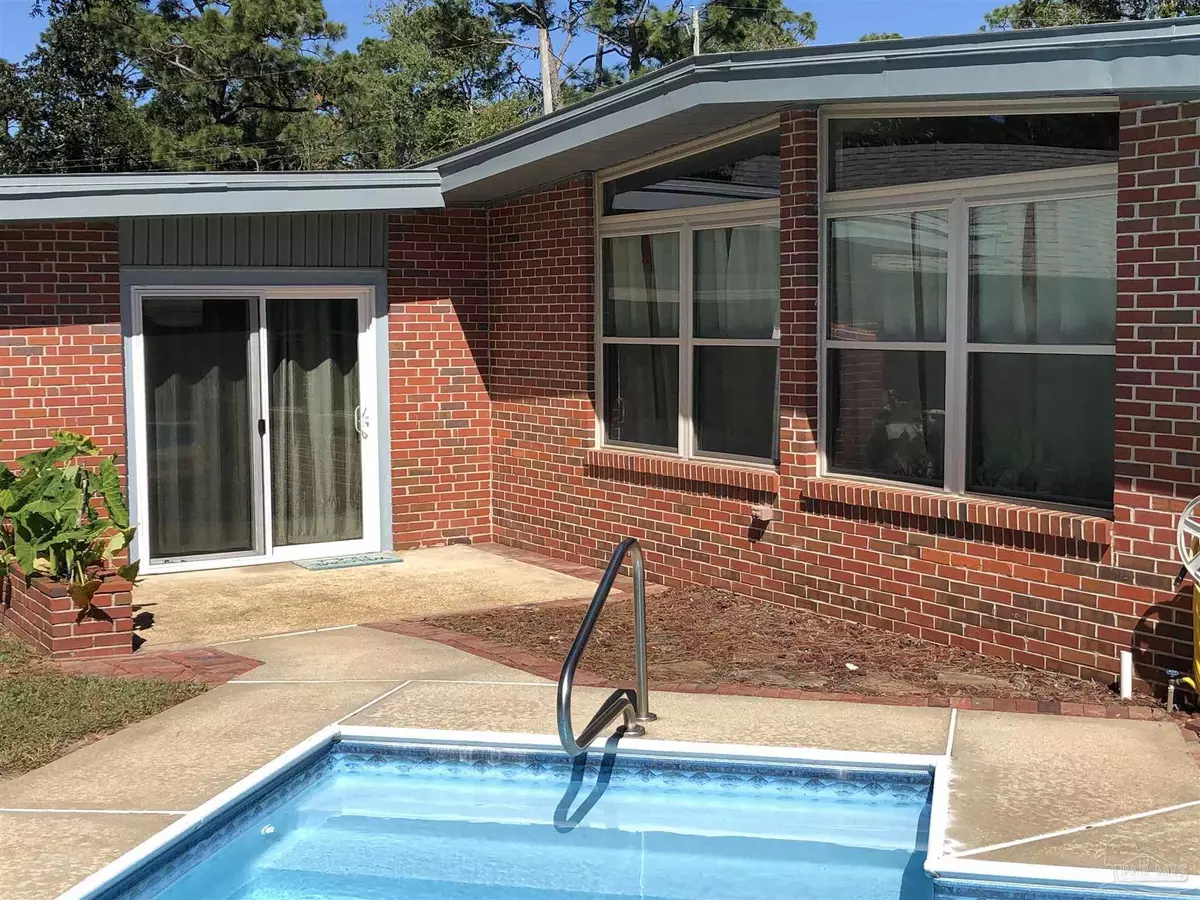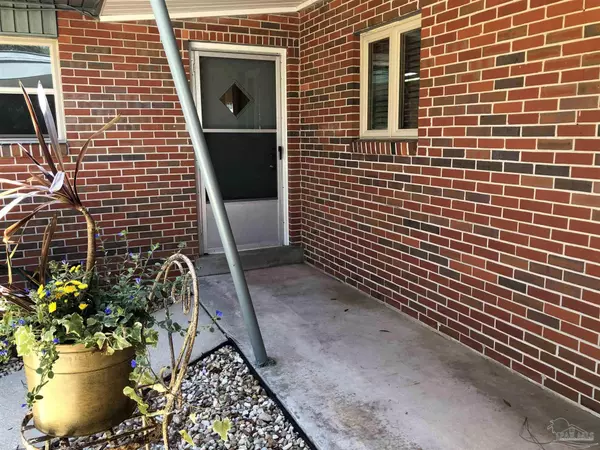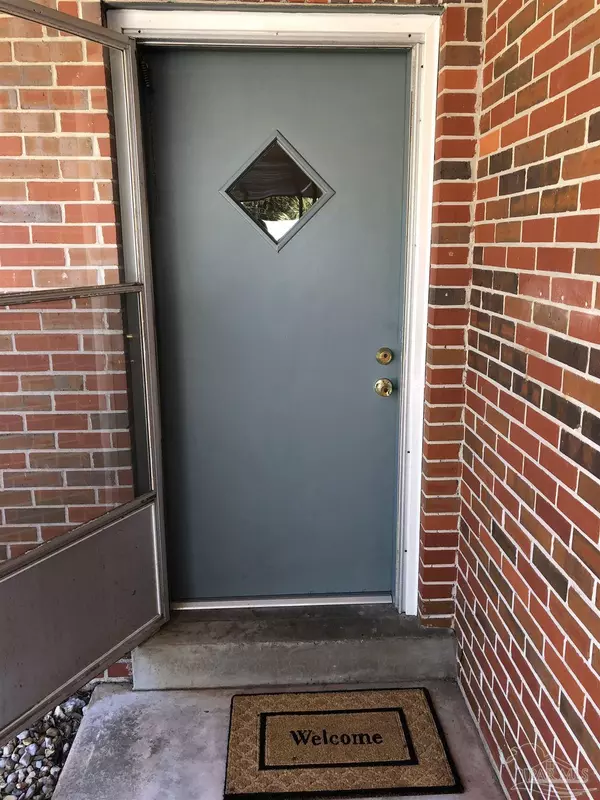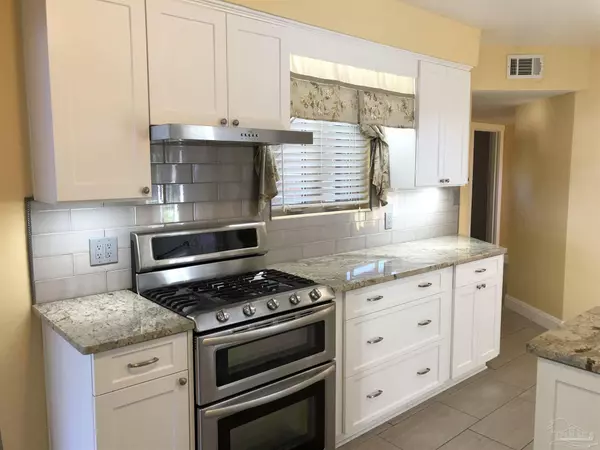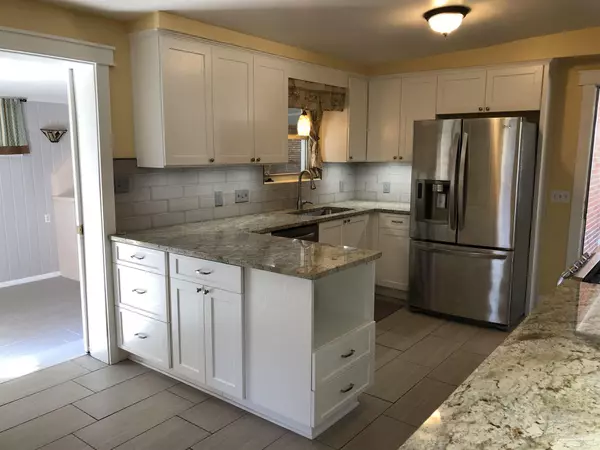Bought with John Alumbaugh • KELLER WILLIAMS REALTY GULF COAST
$259,000
$259,000
For more information regarding the value of a property, please contact us for a free consultation.
3 Beds
1.5 Baths
1,621 SqFt
SOLD DATE : 12/06/2021
Key Details
Sold Price $259,000
Property Type Single Family Home
Sub Type Single Family Residence
Listing Status Sold
Purchase Type For Sale
Square Footage 1,621 sqft
Price per Sqft $159
Subdivision Belvedere Park
MLS Listing ID 598431
Sold Date 12/06/21
Style Traditional
Bedrooms 3
Full Baths 1
Half Baths 1
HOA Fees $1/ann
HOA Y/N Yes
Originating Board Pensacola MLS
Year Built 1959
Lot Size 0.330 Acres
Acres 0.33
Property Description
Built in 1959, this mid-century modern home is being offered for sale by its second family owner. Nicely landscaped, the corner lot has a circular driveway with ample parking and a 2 car covered carport. There are 2 utility rooms, one with laundry hook-ups and water heater. Upon entering the front door there's a living/dining formal area with original parquet floors and large windows overlooking the 18' x 36' salt water pool. The Great room also overlooks the pool, patio and large backyard with an 18' x 10' powered workshop. Upon entering the side or kitchen door is the large, recently renovated kitchen, boasting new cabinets, flooring, granite counter tops and Kitchen Aide appliances. The main suite has a regular closet and a large dressing room with storage galore plus a huge walk-in cedar closet. The half-bath is accessed through the main suite. The second bedroom has a large Bonus Room that can serve a multitude of uses. The third bedroom is across the hall from the full bath, offering a walk-in shower. Recent upgrades include HVAC replaced in 2016, Pool filter in 2018, water heater 2018, pool chlorine generator and cell 2020, pool circulation pump 2021, and pool Polaris 2021. This home is convenient to Scenic Heights Elementary School, Belvedere Park, the new soccer park, and all Pensacola shopping. Make your appointment to view it today!
Location
State FL
County Escambia
Zoning Res Single
Rooms
Other Rooms Yard Building
Dining Room Eat-in Kitchen, Living/Dining Combo
Kitchen Updated, Granite Counters
Interior
Interior Features Baseboards, Ceiling Fan(s), Walk-In Closet(s), Bonus Room
Heating Natural Gas
Cooling Central Air, Ceiling Fan(s)
Flooring Hardwood, Tile
Fireplaces Type Gas
Fireplace true
Appliance Electric Water Heater, Hybrid Water Heater, Dishwasher, Disposal, Double Oven, Gas Stove/Oven, Refrigerator, ENERGY STAR Qualified Dishwasher, ENERGY STAR Qualified Water Heater
Exterior
Parking Features 2 Car Carport, Circular Driveway
Carport Spaces 2
Fence Back Yard, Privacy
Pool In Ground, Salt Water, Vinyl
Waterfront Description None, No Water Features
View Y/N No
Roof Type Flat
Total Parking Spaces 4
Garage No
Building
Lot Description Corner Lot
Faces Langley North (or Creighton South) on Hilltop, Property on Corner of Hilltop & Winonna. Mail address is Hilltop, driveway on Winonna.
Story 1
Water Public
Structure Type Brick Veneer, Frame
New Construction No
Others
HOA Fee Include None
Tax ID 091S291000011020
Read Less Info
Want to know what your home might be worth? Contact us for a FREE valuation!

Our team is ready to help you sell your home for the highest possible price ASAP
"My job is to find and attract mastery-based agents to the office, protect the culture, and make sure everyone is happy! "

