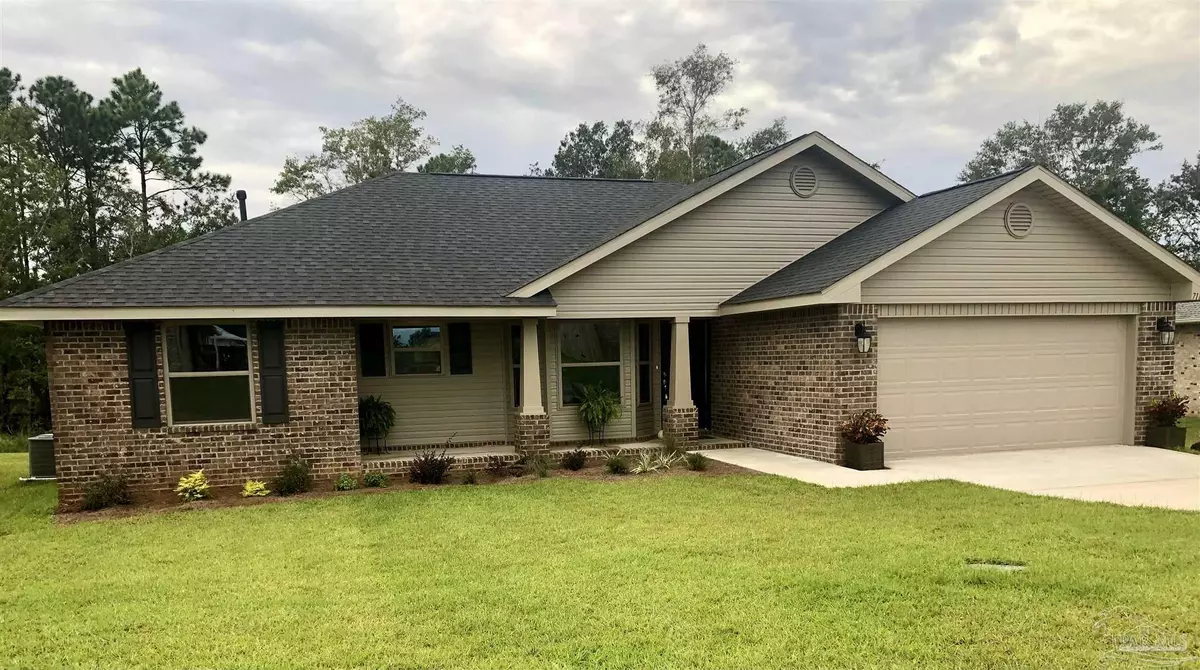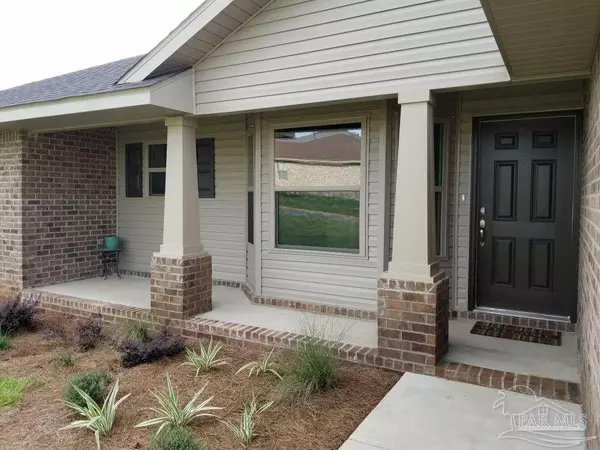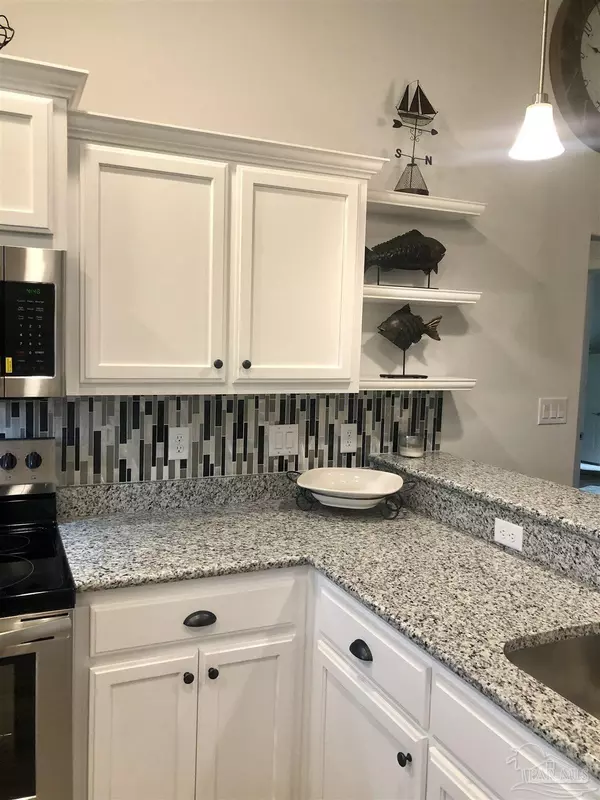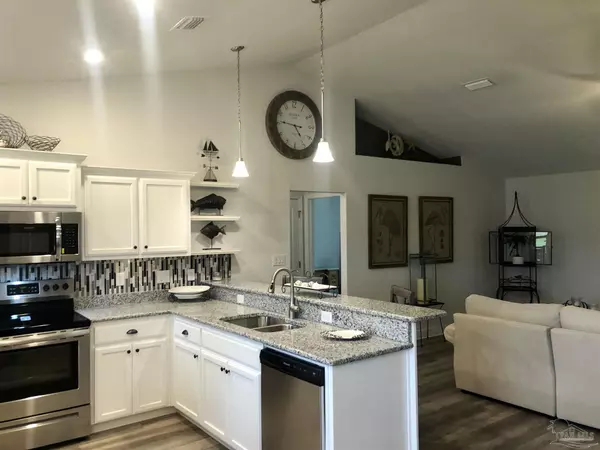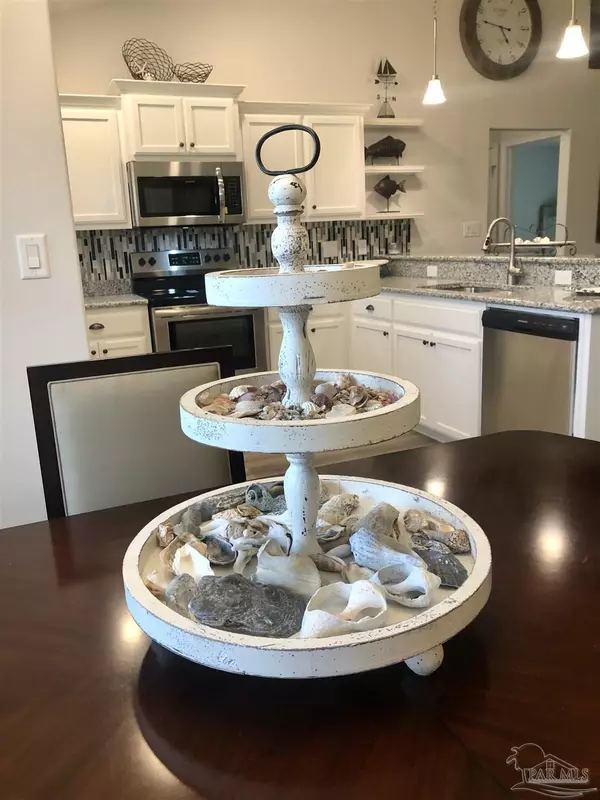Bought with Outside Area Selling Agent • Ducey Realty LLC
$312,000
$304,900
2.3%For more information regarding the value of a property, please contact us for a free consultation.
3 Beds
2 Baths
1,605 SqFt
SOLD DATE : 12/03/2021
Key Details
Sold Price $312,000
Property Type Single Family Home
Sub Type Single Family Residence
Listing Status Sold
Purchase Type For Sale
Square Footage 1,605 sqft
Price per Sqft $194
Subdivision Brylington Manor
MLS Listing ID 597518
Sold Date 12/03/21
Style Traditional
Bedrooms 3
Full Baths 2
HOA Fees $27/ann
HOA Y/N Yes
Originating Board Pensacola MLS
Year Built 2021
Lot Dimensions 70x 120
Property Description
Stunning 3 bed 2 bath brick estate home is waiting for its first residents! the split floor plan complete with private master suite which features tray ceiling, large walk-in closet, double doors leading into the ensuite bathroom with double sink vanity with large garden soaking tub/shower. The open concept kitchen makes entertaining a breeze with it's gorgeous granite countertops, glass mosaic tile backsplash and accent wall, Moen facets, stainless steel appliances, white shaker cabinets and beautiful up-graded light fixtures. There's even a gas hook up for a gas stove and as well as an outdoor grill or fire pit! Your guests will enjoy the lovely covered patio over looking a private expanse of nature. Perfect for watching birds or deer while enjoying a cool drink under the new outdoor ceiling fan. This home features LED lighting, Mohawk luxury vinyl plank flooring throughout (NO CARPET), hurricane storm panels, double pane low E windows as well as a large lighted attic. Too many incredible details to list! This home is a must see and is move-in-ready and waiting for it's new owners!
Location
State FL
County Escambia
Zoning Res Single
Rooms
Dining Room Kitchen/Dining Combo, Living/Dining Combo
Kitchen Not Updated, Granite Counters
Interior
Interior Features Boxed Ceilings, Cathedral Ceiling(s), Ceiling Fan(s), Plant Ledges, Recessed Lighting, Walk-In Closet(s)
Heating Natural Gas
Cooling Central Air, Ceiling Fan(s)
Flooring Luxury Vinyl Tiles, Simulated Wood
Appliance Gas Water Heater, Built In Microwave, Dishwasher, Disposal, Electric Cooktop, Gas Stove/Oven, ENERGY STAR Qualified Refrigerator, ENERGY STAR Qualified Appliances
Exterior
Parking Features 2 Car Garage, Garage Door Opener
Garage Spaces 2.0
Pool None
Community Features Security/Safety Patrol
Utilities Available Cable Available, Underground Utilities
View Y/N No
Roof Type Shingle
Total Parking Spaces 4
Garage Yes
Building
Lot Description Interior Lot
Faces West on Mobile Highway to left onto Klondike Rd, Sub-division is about one mile down on right hand side As you enter sub-division take your first left following road around the bend property is located on your left
Story 1
Water Public
Structure Type Brick Veneer, Hardboard Siding, Vinyl Siding, Brick, Frame
New Construction Yes
Others
HOA Fee Include Association
Tax ID 281S310901003003
Security Features Smoke Detector(s)
Pets Allowed Yes
Read Less Info
Want to know what your home might be worth? Contact us for a FREE valuation!

Our team is ready to help you sell your home for the highest possible price ASAP
"My job is to find and attract mastery-based agents to the office, protect the culture, and make sure everyone is happy! "

