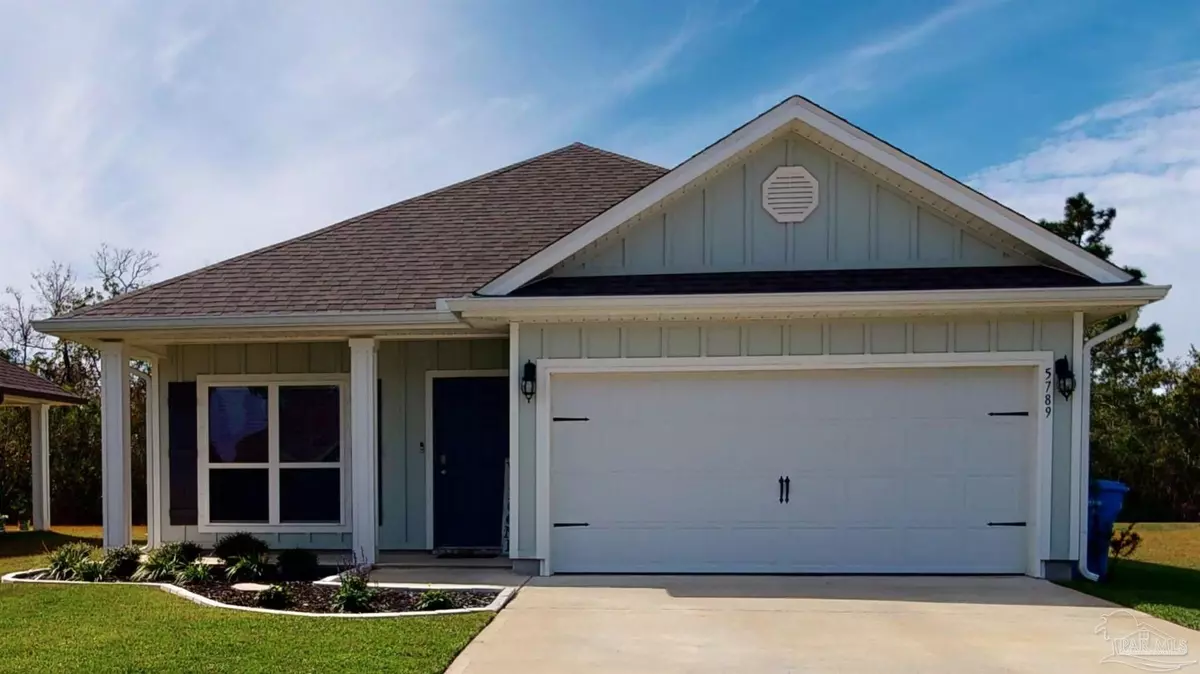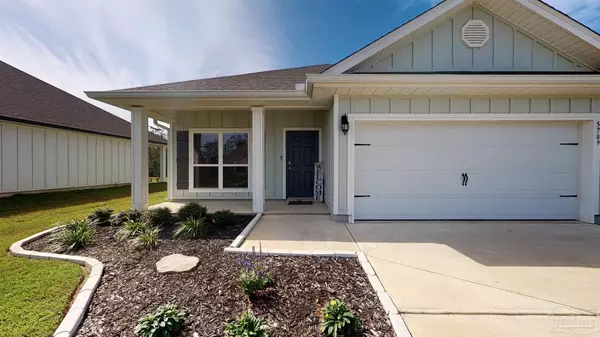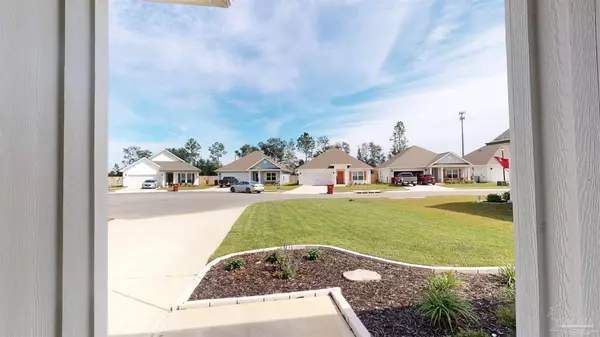Bought with Michael Shorey • PERDIDO SAND REALTY, INC.
$319,900
$319,900
For more information regarding the value of a property, please contact us for a free consultation.
3 Beds
2 Baths
1,736 SqFt
SOLD DATE : 12/17/2021
Key Details
Sold Price $319,900
Property Type Single Family Home
Sub Type Single Family Residence
Listing Status Sold
Purchase Type For Sale
Square Footage 1,736 sqft
Price per Sqft $184
Subdivision Arbor Place
MLS Listing ID 598734
Sold Date 12/17/21
Style Cottage, Craftsman
Bedrooms 3
Full Baths 2
HOA Fees $64/ann
HOA Y/N Yes
Originating Board Pensacola MLS
Year Built 2020
Lot Size 6,141 Sqft
Acres 0.141
Property Description
Upgraded Beautiful and Distinctive Oakley Floor Plan on PRIVACY FENCED CUL-DE-SAC LOT Backing to Greenbelt is Ready for You to Move In and Call Home! Excellent 3 Bedroom 2 Bath Plan Features Large Covered Front and Back Porches to Enjoy The Beautiful Outdoors. Coming in the Front of the Home You Have Custom Wainscot in the Entry Hall, and a Flex Room That Could Serve as Your Formal Dining Room, Home Office/Study Space, or Home Gym/Workout Room! Down the Custom Wainscotted Entry Hall You Are Welcomed Into a Spacious Open Kitchen That Flows Into the Family Room - Great for Family Gatherings & Entertaining and Upgraded with an Elegant Backsplash, Custom Paint, Stainless Appliances and Granite Countertops. Down the Hall are Two Additional Bedrooms with the Laundry Room and the Second Full Bathroom. The Owner's Suite at the Back of the Home Opens to the Beautiful Adjoining Bath with Custom Sliding Barn Door Offering a Double Vanity with Granite Countertops, a Garden Tub, a Separate Shower and a Huge Walk-in Closet. The Smart Home Technology System Package and Fabric Hurricane Window Protection is Included. Builder Warranty and Termite Bond Transfers. Neighborhood in Top Rated School System Features Community Pool, Sidewalks and Underground Utilities. Square Footage Taken from Builder Listing and Room Dimensions Are Rounded. Buyer/Buyer's Agent to Verify All Measurements.
Location
State FL
County Santa Rosa
Zoning Res Single
Rooms
Dining Room Breakfast Room/Nook, Eat-in Kitchen, Formal Dining Room, Living/Dining Combo
Kitchen Updated, Granite Counters, Kitchen Island
Interior
Interior Features Baseboards, Boxed Ceilings, Ceiling Fan(s), High Ceilings, High Speed Internet, Recessed Lighting, Tray Ceiling(s), Walk-In Closet(s), Office/Study
Heating Central
Cooling Central Air, Ceiling Fan(s)
Flooring Vinyl, Carpet, Simulated Wood
Fireplace true
Appliance Electric Water Heater, Built In Microwave, Continuous Cleaning Oven, Dishwasher, Disposal, Electric Cooktop
Exterior
Exterior Feature Fire Pit, Rain Gutters
Parking Features 2 Car Garage, Front Entrance, Garage Door Opener
Garage Spaces 2.0
Fence Back Yard, Privacy
Pool None
Community Features Sidewalks
Utilities Available Cable Available, Underground Utilities
View Y/N No
Roof Type Shingle
Total Parking Spaces 4
Garage Yes
Building
Lot Description Central Access, Cul-De-Sac, Interior Lot
Faces From Hwy 90, turn left (north) onto West Spencerfield, cross South and North Spencerfield to the community on your left, just before Berryhill Rd.
Story 1
Water Public
Structure Type Hardboard Siding, Frame
New Construction No
Others
HOA Fee Include Association
Tax ID 332N29002800A000410
Security Features Smoke Detector(s)
Pets Allowed Yes
Read Less Info
Want to know what your home might be worth? Contact us for a FREE valuation!

Our team is ready to help you sell your home for the highest possible price ASAP
"My job is to find and attract mastery-based agents to the office, protect the culture, and make sure everyone is happy! "






