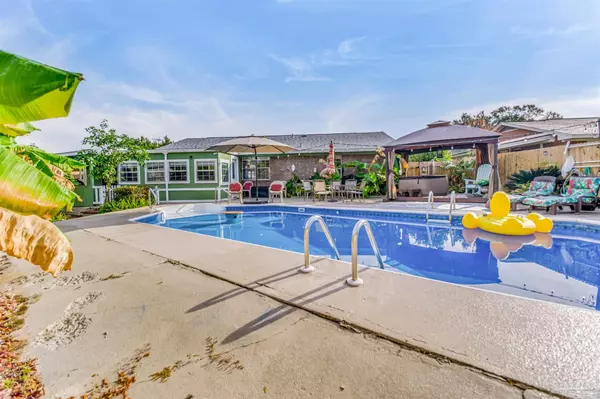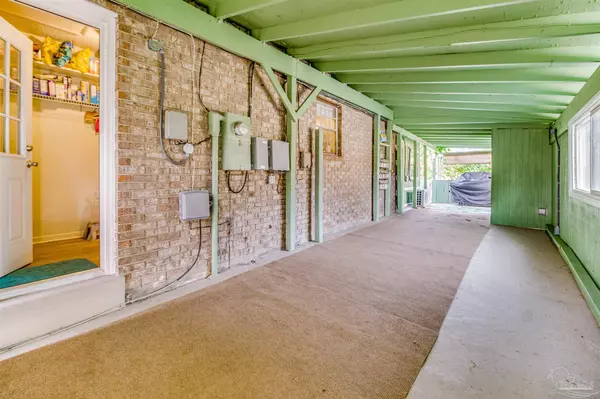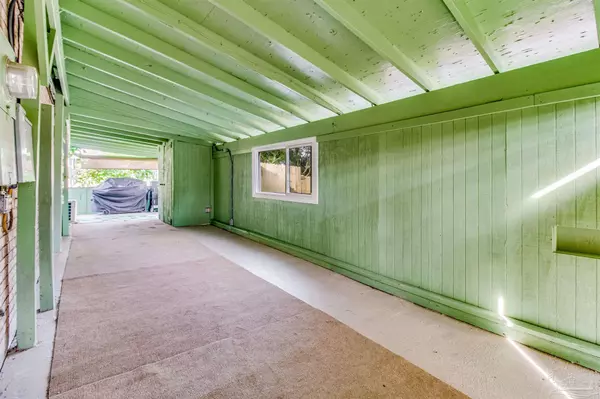Bought with Sean Strength • EXP Realty LLC
$230,000
$219,000
5.0%For more information regarding the value of a property, please contact us for a free consultation.
3 Beds
2 Baths
1,305 SqFt
SOLD DATE : 12/27/2021
Key Details
Sold Price $230,000
Property Type Single Family Home
Sub Type Single Family Residence
Listing Status Sold
Purchase Type For Sale
Square Footage 1,305 sqft
Price per Sqft $176
Subdivision Royal Heritage
MLS Listing ID 600849
Sold Date 12/27/21
Style Ranch
Bedrooms 3
Full Baths 2
HOA Y/N No
Originating Board Pensacola MLS
Year Built 1976
Lot Size 8,712 Sqft
Acres 0.2
Property Description
OPEN HOUSE -Sat, Dec 11th 11-2pm. Welcome to your Affordable Pool home with backyard oasis! This gorgeous home is an entertainers dream and won't last long! The house features: new Architectural shingle ROOF Installed 7/2021, RV Hook up and parking, enclosed carport with electronic gate, and is wired to plug in your portable generator for backup power. As you walk in the front door there is a generous size dining room adjacent to the living room and kitchen featuring all Stainless-steel appliances. Hall bath with new tub and surround, new fixtures, Toilet/Bidet, and sink. Spacious master bedroom looking out over the backyard and pool. Sunroom that can be used year-round with a mini split AC/Heater. The backyard oasis features a saltwater pool with a new vinyl liner in 12/2020 and separate hot tub. The front yard, side yard, and backyard are a gardeners dream with grapefruit, plum, apple, peach, lime, lemon, orange, key lime, and kiwi trees surrounded by a privacy fence that was replaced 12/2020. Don't miss out on this Home! Schedule your appointment today so that you can entertain your friends and family this spring!
Location
State FL
County Escambia
Zoning County,Res Single
Rooms
Other Rooms Workshop/Storage, Detached Self Contained Living Area
Dining Room Formal Dining Room, Living/Dining Combo
Kitchen Updated, Laminate Counters, Pantry
Interior
Interior Features Storage, Baseboards, Ceiling Fan(s), Smart Thermostat, Attached Self Contained Living Area, Bonus Room, Sun Room
Heating Heat Pump, Central, Wall/Window Unit(s), ENERGY STAR Qualified Heat Pump
Cooling Heat Pump, Central Air, Wall/Window Unit(s), Ceiling Fan(s), ENERGY STAR Qualified Equipment
Flooring Vinyl, Simulated Wood
Appliance Tankless Water Heater, Dryer, Washer, Wine Cooler, Built In Microwave, Dishwasher, Disposal, Electric Cooktop, Refrigerator, Self Cleaning Oven, ENERGY STAR Qualified Dishwasher, ENERGY STAR Qualified Dryer
Exterior
Exterior Feature Rain Gutters
Parking Features Carport, Detached, Driveway, RV Access/Parking, Garage Door Opener
Carport Spaces 1
Fence Back Yard, Chain Link, Full, Privacy, Electric
Pool In Ground, Vinyl, Salt Water
Utilities Available Cable Available, Underground Utilities
Waterfront Description None, No Water Features
View Y/N No
Roof Type Shingle
Total Parking Spaces 3
Garage No
Building
Lot Description Central Access
Faces Pine Forest Rd. to Mobile Hwy. Left on to Massachusetts Ave. Left on Creekmore St. Drive 600 ft. Home is on the left.
Story 1
Water Public
Structure Type Brick Veneer, Wood Siding, Frame
New Construction No
Others
Tax ID 132S304400015008
Pets Allowed Yes
Read Less Info
Want to know what your home might be worth? Contact us for a FREE valuation!

Our team is ready to help you sell your home for the highest possible price ASAP
"My job is to find and attract mastery-based agents to the office, protect the culture, and make sure everyone is happy! "






