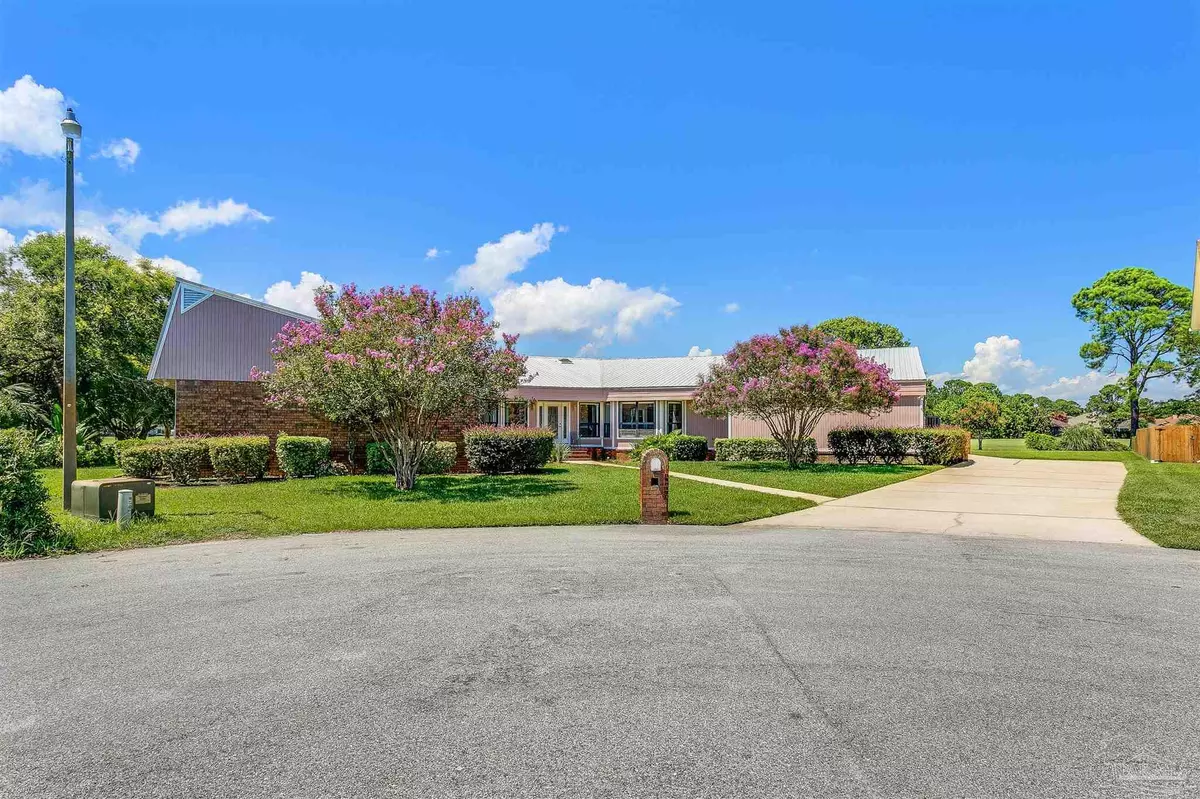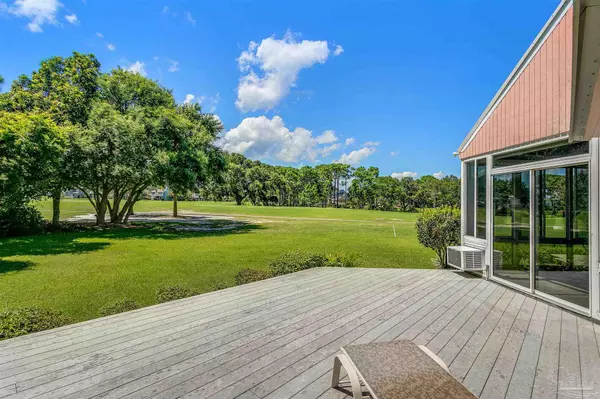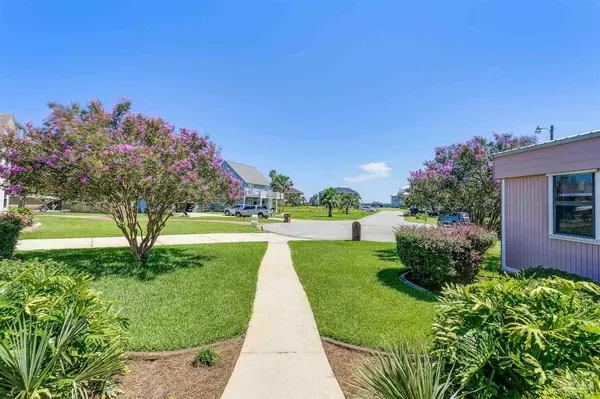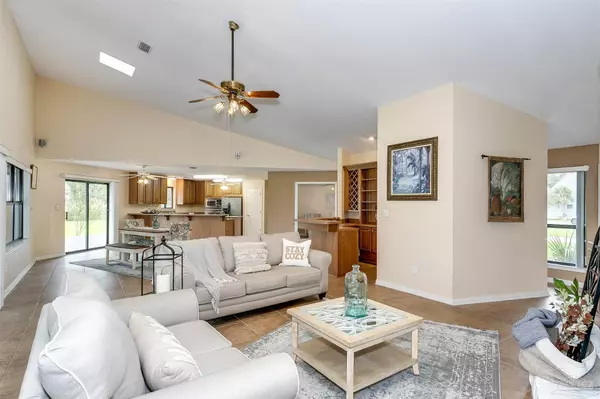Bought with Amber Jernigan • Levin Rinke Realty
$649,000
$649,000
For more information regarding the value of a property, please contact us for a free consultation.
5 Beds
3.5 Baths
3,488 SqFt
SOLD DATE : 12/29/2021
Key Details
Sold Price $649,000
Property Type Single Family Home
Sub Type Single Family Residence
Listing Status Sold
Purchase Type For Sale
Square Footage 3,488 sqft
Price per Sqft $186
Subdivision Tiger Point Village
MLS Listing ID 593809
Sold Date 12/29/21
Style Contemporary
Bedrooms 5
Full Baths 3
Half Baths 1
HOA Fees $12/ann
HOA Y/N Yes
Originating Board Pensacola MLS
Year Built 1983
Lot Size 0.510 Acres
Acres 0.51
Property Description
Must see to appreciate! This large golf course home on #5 tee- The Island Green with views of the sound is the perfect place to plant your roots and raise your family with amazing schools and a beautiful neighborhood. Your true 5 bedroom (with office, dining or play room)3.5 bath sits on an expansive Tiger Point Golf course lot with panoramic view. Located in a quiet cul-de-sac on a half acre. This home utilizes every inch configured to maximize the amazing 180 degree golf course view. The open floor plan is perfect for entertaining while a giant heated and cooled sunroom could be a whole new living space. The floor plan bends into two slightly angled wings…This layout helps capture views and utilize the entire half acre lot and gives a sense of privacy. The East wing could be set up as a mother-in law suite with full bathroom and access to one of the 3 oversized decks. The kitchen is large and open with custom cabinets and granite. The soaring ceilings give a grand feeling and a wet bar with mini fridge awaits your favorite cocktail. Jump on your Golf cart and have a meal at The Pointe restaurant Find peace in your amazing view that feels more like a country estate… Watch boats and admire the sparkling water of the sound from a bonus room that could be used for dining, play room or home office. Zoned to Oriole Beach and Gulf Breeze middle and high.
Location
State FL
County Santa Rosa
Zoning Res Single
Rooms
Dining Room Breakfast Bar, Formal Dining Room, Kitchen/Dining Combo, Living/Dining Combo
Kitchen Updated
Interior
Interior Features Sun Room
Heating Multi Units, Central
Cooling Central Air, Ceiling Fan(s)
Flooring Tile, Carpet
Appliance Electric Water Heater
Exterior
Parking Features 2 Car Garage
Garage Spaces 2.0
Pool None
View Y/N No
Roof Type Metal
Total Parking Spaces 2
Garage Yes
Building
Lot Description Cul-De-Sac
Faces Right of Ceylon drive on to Ceylon ct
Story 1
Water Private, Public
Structure Type Frame
New Construction No
Others
Tax ID 292S28544500B000050
Read Less Info
Want to know what your home might be worth? Contact us for a FREE valuation!

Our team is ready to help you sell your home for the highest possible price ASAP

"My job is to find and attract mastery-based agents to the office, protect the culture, and make sure everyone is happy! "






