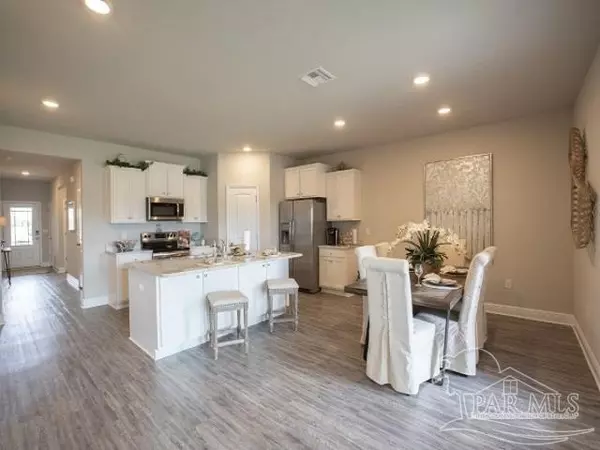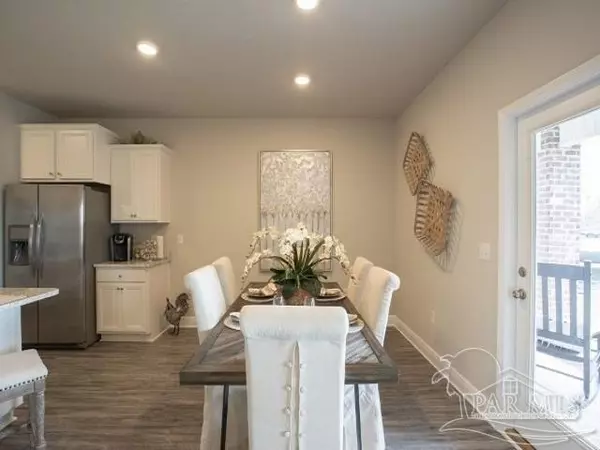Bought with Outside Area Selling Agent • OUTSIDE AREA SELLING OFFICE
$344,535
$340,900
1.1%For more information regarding the value of a property, please contact us for a free consultation.
4 Beds
2 Baths
1,835 SqFt
SOLD DATE : 12/31/2021
Key Details
Sold Price $344,535
Property Type Single Family Home
Sub Type Single Family Residence
Listing Status Sold
Purchase Type For Sale
Square Footage 1,835 sqft
Price per Sqft $187
Subdivision Arbor Place
MLS Listing ID 598621
Sold Date 12/31/21
Style Craftsman
Bedrooms 4
Full Baths 2
HOA Fees $64/ann
HOA Y/N Yes
Originating Board Pensacola MLS
Year Built 2022
Lot Size 6,098 Sqft
Acres 0.14
Property Description
NEW PHASE NOW OPENING in Arbor Place. Awesomeis Pace community to call home with sidewalks, underground utilities and a nice community pool. Located in close proximity to SS Dixon Intermediate and Sims Middle School in Pace, FL. The highly desirable 4 bedroom 2 bath “Rhett” floorplan is perfectly laid out for the whole family to enjoy. No wasted space. Trey ceilings in the living room adds elegance and spaciousness. The open design is perfect for entertaining and the kitchen offers a corner pantry, stainless steel appliances, quiet disherwasher, granite countertops, under mount sink, large center island bar for extra seating and nice breakfast nook that opens to your covered patio. Spacious bedroom 1 features trey ceilings and the adjoining bath has a 5-foot shower and garden tub. Designed to make for a relaxing retreat to end your day. This bath also features double vanities, a spacious walk in closet and a separate water closet. This upscale Craftsman style home features our SMART HOME CONNECT SYSTEM which includes your video/camera doorbell, keyless entry and much more. The stylish, popular and very durable Hardi Board exterior makes for a beautiful finish to this craftsman style home in a very convenient location. Hurricane Fabric Shields for all your doors and windows are standard. Easy access to Milton and Pensacola, close to schools, shopping, restaurants, medical facilities.
Location
State FL
County Santa Rosa
Zoning County,Res Single
Rooms
Dining Room Breakfast Bar, Kitchen/Dining Combo
Kitchen Not Updated, Granite Counters, Pantry
Interior
Interior Features Baseboards, Ceiling Fan(s), High Ceilings, Recessed Lighting, Tray Ceiling(s), Walk-In Closet(s)
Heating Central
Cooling Central Air
Flooring Vinyl, Carpet, Simulated Wood
Appliance Electric Water Heater, Built In Microwave, Dishwasher, Disposal, Electric Cooktop
Exterior
Parking Features 2 Car Garage, Front Entrance, Garage Door Opener
Garage Spaces 2.0
Pool None
Community Features Pool, Sidewalks
Utilities Available Cable Available, Underground Utilities
Waterfront Description None, No Water Features
View Y/N No
Roof Type Shingle
Total Parking Spaces 2
Garage Yes
Building
Lot Description Central Access, Interior Lot
Faces From Hwy 90, turn left onto West Spencerfield, cross South and North Spencerfield to the community on your left, just before Berryhill Rd.
Story 1
Water Public
Structure Type HardiPlank Type, Frame
New Construction Yes
Others
Tax ID 332N29002800C000030
Security Features Smoke Detector(s)
Read Less Info
Want to know what your home might be worth? Contact us for a FREE valuation!

Our team is ready to help you sell your home for the highest possible price ASAP
"My job is to find and attract mastery-based agents to the office, protect the culture, and make sure everyone is happy! "






