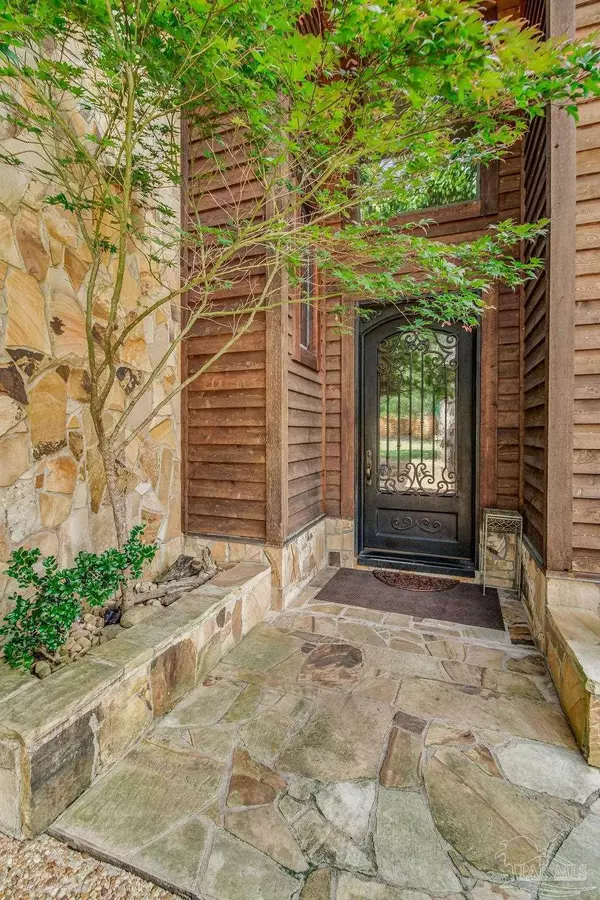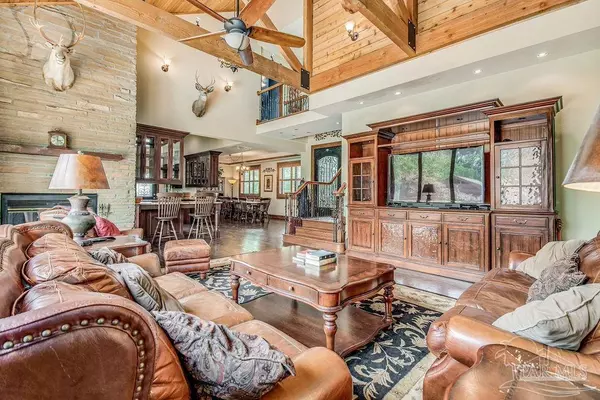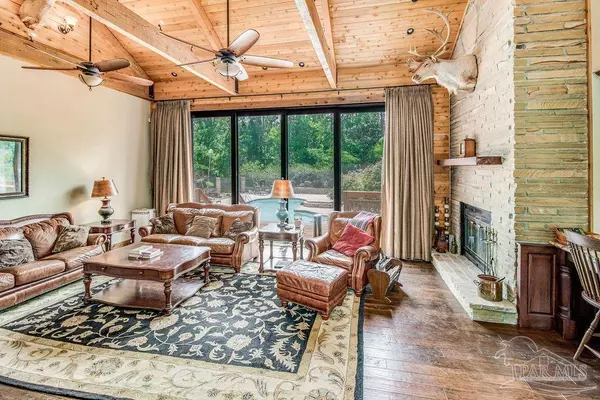Bought with Nicholas Cain Bailey • Coldwell Banker Realty
$825,000
$875,000
5.7%For more information regarding the value of a property, please contact us for a free consultation.
5 Beds
4.5 Baths
3,624 SqFt
SOLD DATE : 02/15/2022
Key Details
Sold Price $825,000
Property Type Single Family Home
Sub Type Single Family Residence
Listing Status Sold
Purchase Type For Sale
Square Footage 3,624 sqft
Price per Sqft $227
Subdivision Plantation Woods
MLS Listing ID 593607
Sold Date 02/15/22
Style Craftsman, Traditional
Bedrooms 5
Full Baths 4
Half Baths 1
HOA Y/N No
Originating Board Pensacola MLS
Year Built 1986
Lot Size 4.200 Acres
Acres 4.2
Property Description
Custom Built Executive Home situated on 4.2 pristine acres . This exquisite home showcases 5 bedrooms with 4.5 bathrooms. Entering the property you immediately notice the craftsmanship that went into this home. The Custom Entry gate is carved from Red Cedar beams that makes a statement of whats to come. When you enter the home you are greeted with an open floor plan that encompasses huge vaulted ceilings, exposed wood beams, custom wrought iron railing, wide plank wood flooring and lots of natural light. The kitchen is a place of gathering with custom built cabinets, Stainless steel appliances, spacious center island and granite countertops. Just off the kitchen is a large formal dining room perfect for entertaining. Downstairs in the basement you will find a home Gym, additional office space and plenty of extra storage. Up Stairs are several Large bedrooms with expansive closet space and lots of widows that look over the prestigious grounds. Outside is setup for entertaining complete with an in-ground swimming pool, enclosed Sauna, custom fire pit, raised planters, gorgeous pool house and stone pavers that lead down to 2 ponds and lots of deck space. There are 2 storage buildings located at the rear of the property along with perimeter fencing and a natural tree buffer for extra privacy.
Location
State FL
County Escambia
Zoning Res Single
Rooms
Other Rooms Barn(s), Workshop/Storage
Basement Finished
Dining Room Breakfast Bar, Formal Dining Room, Living/Dining Combo
Kitchen Updated, Granite Counters, Kitchen Island, Pantry, Desk
Interior
Interior Features Baseboards, Ceiling Fan(s), High Ceilings, High Speed Internet, Recessed Lighting, Steam Room, Vaulted Ceiling(s), Walk-In Closet(s), Gym/Workout Room
Heating Multi Units, Central, Fireplace(s)
Cooling Multi Units, Central Air, Ceiling Fan(s)
Flooring Hardwood, Tile
Fireplace true
Appliance Water Heater, Gas Water Heater, Tankless Water Heater, Built In Microwave, Dishwasher, Gas Stove/Oven, Refrigerator
Exterior
Exterior Feature Fire Pit, Outdoor Kitchen, Sauna
Parking Features 2 Car Garage, Boat, Circular Driveway, Front Entrance, Guest, Oversized, Garage Door Opener
Garage Spaces 2.0
Fence Back Yard, Cross Fenced, Other, Electric
Pool In Ground, Pool/Spa Combo, Salt Water
Utilities Available Cable Available
Waterfront Description Pond
View Y/N Yes
View Pond
Roof Type Shingle
Total Parking Spaces 2
Garage Yes
Building
Lot Description Central Access, Interior Lot
Faces From 9 mile road turn onto Pine Cone Dr then left onto Saddle Dr then Left on Calico.
Story 2
Water Public
Structure Type Wood Siding, Frame
New Construction No
Others
Tax ID Multiple
Read Less Info
Want to know what your home might be worth? Contact us for a FREE valuation!

Our team is ready to help you sell your home for the highest possible price ASAP
"My job is to find and attract mastery-based agents to the office, protect the culture, and make sure everyone is happy! "






