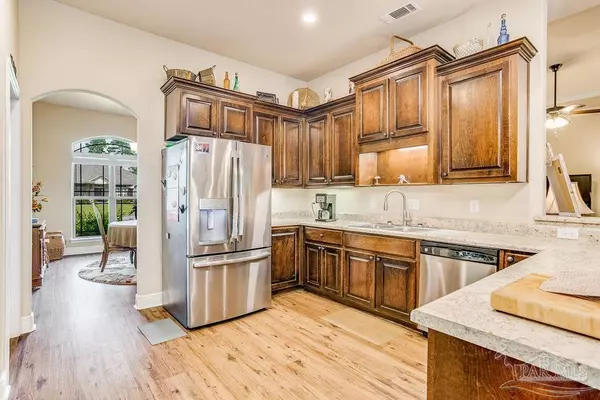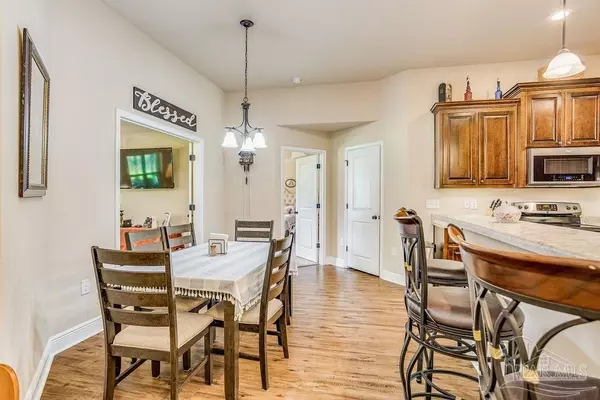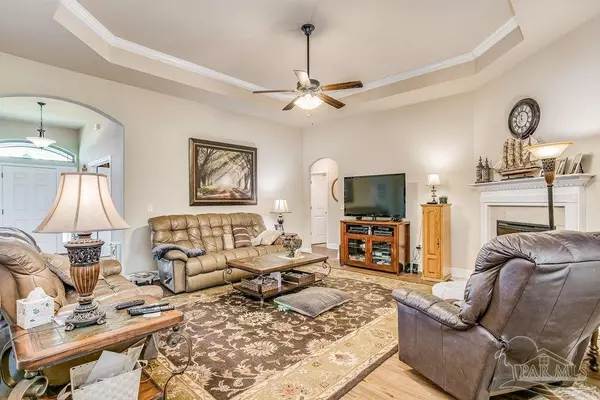Bought with Carla Cook • Woodlands & Homes, LLC
$465,000
$475,000
2.1%For more information regarding the value of a property, please contact us for a free consultation.
4 Beds
3 Baths
3,026 SqFt
SOLD DATE : 03/04/2022
Key Details
Sold Price $465,000
Property Type Single Family Home
Sub Type Single Family Residence
Listing Status Sold
Purchase Type For Sale
Square Footage 3,026 sqft
Price per Sqft $153
Subdivision Stafford Farm
MLS Listing ID 597174
Sold Date 03/04/22
Style Craftsman
Bedrooms 4
Full Baths 3
HOA Y/N No
Originating Board Pensacola MLS
Year Built 2017
Lot Size 1.070 Acres
Acres 1.07
Property Description
3,000 sqft w 4 Bed + 3 Baths + FL Room + Office + Screened Porch + plenty more! Walk into the foyer and you will instantly notice the front office with custom built in cabinetry. Formal dining room is also off foyer and has instant access to kitchen. Kitchen offers tons of countertop and cabinet space + LARGE PANTRY and there is a bar area that overlooks your living room and breakfast nook. Living room features trey ceiling, fireplace and LVP flooring which is found throughout majority of home and in all major traffic areas— UPGRADE! This home has a split floor plan with 2 bedrooms sharing a full hall bath. Then your 4th bedroom has its own “wing” with large full bath located around the corner that also shares access with FL ROOM. Master bedroom is on opposite wing of home and features trey ceilings, private en suite with water closet, his and her closets & sinks and big soaker tub + shower. Off the FL ROOM you'll walk out to 30x12 SCREENED PORCH! Owners had additional concrete poured on back side of home and connects all the way to driveway. There is also a 10x10 covered area off screened porch that is a great area for grilling! 12x24 shed STAYS and there is also a well + irrigation!
Location
State FL
County Santa Rosa
Zoning Res Single
Rooms
Other Rooms Workshop/Storage, Yard Building
Dining Room Breakfast Room/Nook, Formal Dining Room
Kitchen Not Updated
Interior
Interior Features Bookcases, Office/Study
Heating Central
Cooling Central Air, Ceiling Fan(s)
Flooring Carpet, Luxury Vinyl Tiles
Fireplaces Type Electric
Fireplace true
Appliance Electric Water Heater
Exterior
Exterior Feature Irrigation Well, Sprinkler
Parking Features 2 Car Garage, Garage Door Opener
Garage Spaces 2.0
Pool None
Waterfront Description No Water Features
View Y/N No
Roof Type Shingle
Total Parking Spaces 2
Garage Yes
Building
Faces From 5 points — Take Chumuckla Hwy N. Turn left on Farm Road. Then take right onto Stafford Farm Blvd. Home will be on your left.
Story 1
Water Private, Public
Structure Type Brick
New Construction No
Others
Tax ID 244N305255000000390
Read Less Info
Want to know what your home might be worth? Contact us for a FREE valuation!

Our team is ready to help you sell your home for the highest possible price ASAP
"My job is to find and attract mastery-based agents to the office, protect the culture, and make sure everyone is happy! "






