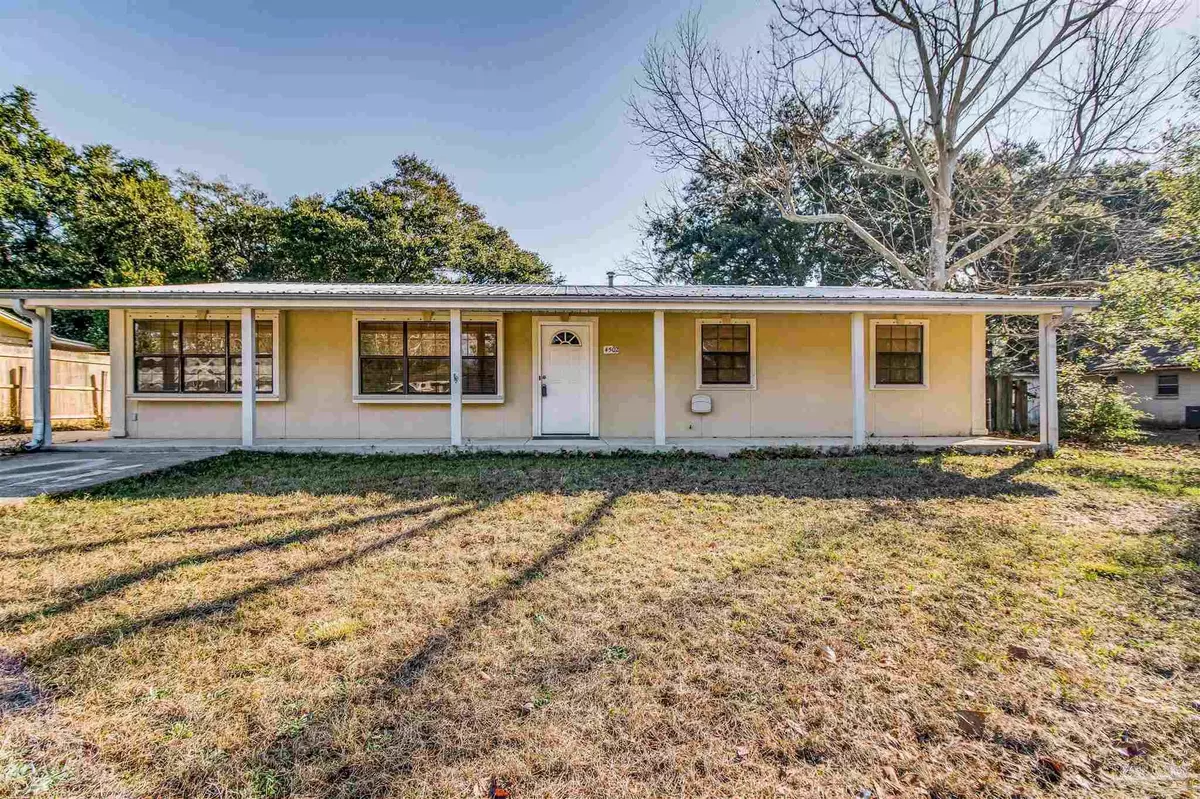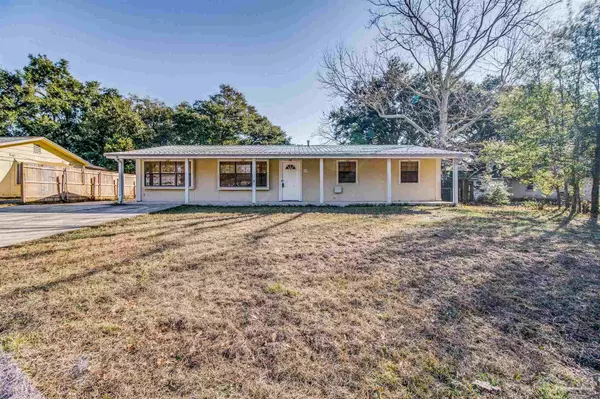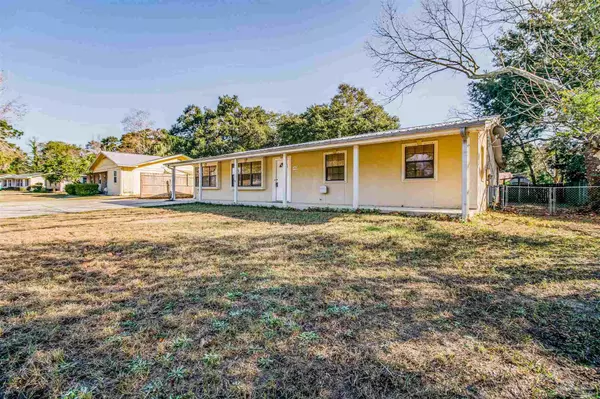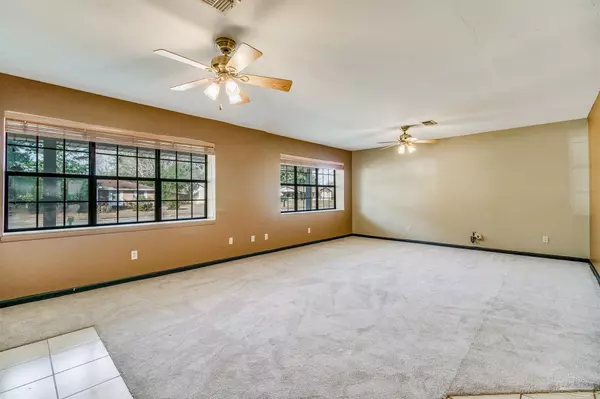Bought with Pepper White • Coldwell Banker Realty
$180,000
$175,000
2.9%For more information regarding the value of a property, please contact us for a free consultation.
3 Beds
2 Baths
1,864 SqFt
SOLD DATE : 03/25/2022
Key Details
Sold Price $180,000
Property Type Single Family Home
Sub Type Single Family Residence
Listing Status Sold
Purchase Type For Sale
Square Footage 1,864 sqft
Price per Sqft $96
Subdivision Montclair
MLS Listing ID 602527
Sold Date 03/25/22
Style Ranch
Bedrooms 3
Full Baths 2
HOA Y/N No
Originating Board Pensacola MLS
Year Built 1969
Lot Size 8,964 Sqft
Acres 0.2058
Property Description
You will love the convenient location and the open feel of this home! With your personal touches this could be an absolute show stopper. Wonderful covered front porch ready for those rocking chairs. Foyer entry with spacious living room and separate dining area. The bedrooms are spacious and the primary bedroom and walk in closet have new carpet. Seller has ordered new door for exterior from primary bedroom to outside. And check out the size of the primary walk in closet! Huge laundry room and den just off the kitchen have access to back yard with covered concrete deck for entertaining, as well as a detached shed with with power for lawn equipment storage/hobby space. Home has 2018 metal roof and plenty of driveway parking. Fully fenced backyard. Great primary home or rental investment property. No HOA. According to Matterport floor plan interior square footage is 2034. Electrical being upgraded with alumicon week of 2/21-2/23. Listing agent believes all information to be accurate and true, the buyer and buyer's agent should verify all details related to this property, including but not limited to parcel dimensions, acreage, school zone, zoning classification, land use, & any other information that may affect the Buyer's decision to purchase this property.
Location
State FL
County Escambia
Zoning Res Multi
Rooms
Other Rooms Yard Building
Dining Room Kitchen/Dining Combo
Kitchen Not Updated
Interior
Interior Features Ceiling Fan(s)
Heating Natural Gas
Cooling Gas, Ceiling Fan(s)
Flooring Tile, Carpet
Appliance Gas Water Heater
Exterior
Parking Features Driveway
Fence Back Yard
Pool None
View Y/N No
Roof Type Metal
Garage No
Building
Faces From Michigan Ave., turn onto Marseilles and follow it around as it curves to the right and turn onto Cherboroug (just before dead end) and then left onto Le Mans Way. House is last one on the left.
Story 1
Water Public
Structure Type Block, Frame
New Construction No
Others
Tax ID 102S301000018039
Read Less Info
Want to know what your home might be worth? Contact us for a FREE valuation!

Our team is ready to help you sell your home for the highest possible price ASAP
"My job is to find and attract mastery-based agents to the office, protect the culture, and make sure everyone is happy! "






