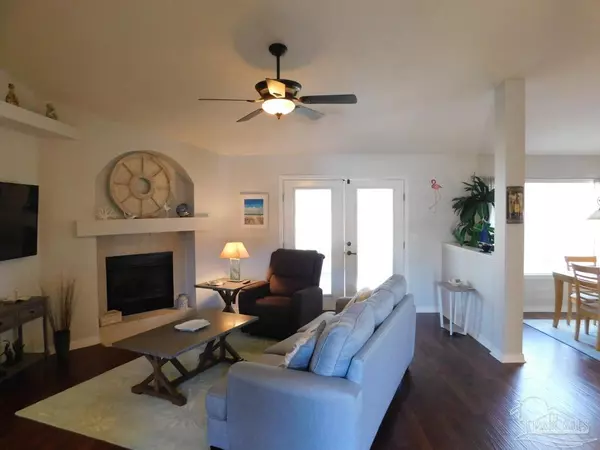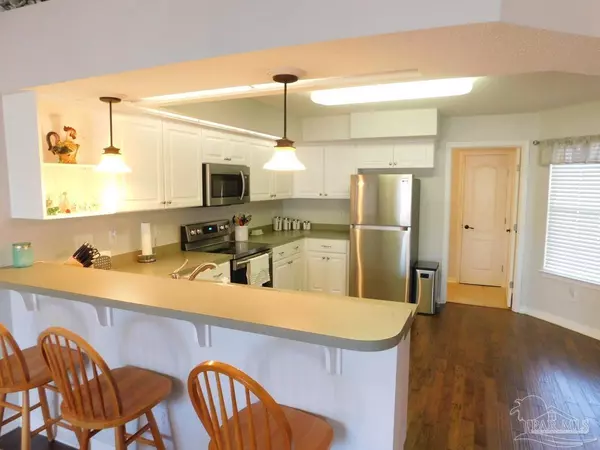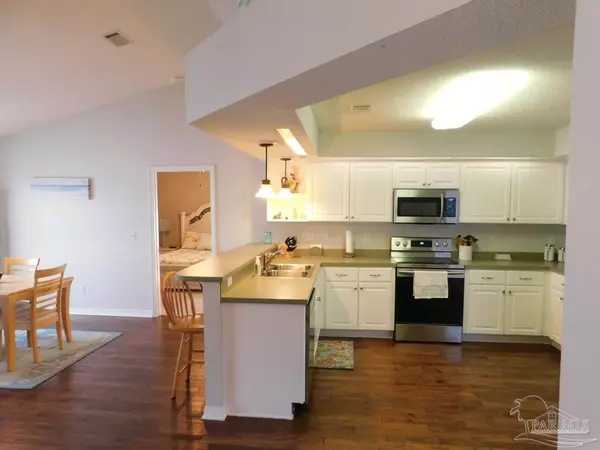Bought with Colleen Boyd • Levin Rinke Realty
$305,000
$279,000
9.3%For more information regarding the value of a property, please contact us for a free consultation.
3 Beds
2 Baths
1,685 SqFt
SOLD DATE : 03/28/2022
Key Details
Sold Price $305,000
Property Type Single Family Home
Sub Type Single Family Residence
Listing Status Sold
Purchase Type For Sale
Square Footage 1,685 sqft
Price per Sqft $181
Subdivision Perdido Estates
MLS Listing ID 603991
Sold Date 03/28/22
Style Contemporary
Bedrooms 3
Full Baths 2
HOA Y/N No
Originating Board Pensacola MLS
Year Built 2001
Lot Size 8,363 Sqft
Acres 0.192
Property Description
Great Home! Great Location!! OPEN HOUSE FRI, 2/18, NOON - 2 PM! This wonderful home has everything you need to move in worry free. New Roof 2017, New HVAC/AC 2021, Updated wood look flooring in the living room, dining room and kitchen. All stainless steel appliances (Energy Star Refrigerator 2020, Smooth Surface cooktop with convection oven 2020, fingerprint resistant microwave 2020, dishwasher) convey. Nice open/split floor plan featuring high ceilings in the living room, brick fireplace, large dining area, breakfast bar with tear-drop lighting, lots of kitchen cabinets and recessed lighting. French doors lead out to the screened back porch, a perfect spot for morning coffee or summer dining. The large master bedroom has trey ceiling with a walk-in closet and additional closet. Master bathroom includes updated LVP wood look flooring, large garden tub, separate walk-in shower and double vanity. 2 good-sized bedrooms are located on the opposite side of the living room with a full bathroom. The inside laundry room is conveniently located just off the kitchen and includes a pantry closet. The washer & dryer are included (as is) as well. A large, attached 2 car garage comes complete with automatic door opener and drop down attic stairs. The backyard is completely privacy fenced - the perfect set up for a future pool!
Location
State FL
County Escambia
Zoning Res Single
Rooms
Dining Room Breakfast Bar, Living/Dining Combo
Kitchen Not Updated, Pantry
Interior
Interior Features Baseboards, Ceiling Fan(s), High Ceilings, Plant Ledges, Tray Ceiling(s), Walk-In Closet(s)
Heating Central, Fireplace(s)
Cooling Central Air, Ceiling Fan(s)
Flooring Vinyl, Carpet, Luxury Vinyl Tiles, Simulated Wood
Fireplace true
Appliance Electric Water Heater, Dryer, Washer, Built In Microwave, Dishwasher, Disposal, Oven/Cooktop, Refrigerator, Self Cleaning Oven, ENERGY STAR Qualified Refrigerator
Exterior
Exterior Feature Rain Gutters
Parking Features 2 Car Garage, Front Entrance, Guest
Garage Spaces 2.0
Fence Back Yard, Privacy
Pool None
Waterfront Description None, No Water Features
View Y/N No
Roof Type Shingle, Hip
Total Parking Spaces 2
Garage Yes
Building
Lot Description Central Access, Interior Lot
Faces Gulf Beach Hwy turn North on Bauer Rd then Right on Monterra Rd, Left on Terra Lake Cir, Right on Horton Dr, home is on the Left
Story 1
Water Public
Structure Type Brick Veneer, Frame
New Construction No
Others
Tax ID 223S310950020004
Special Listing Condition Third Party Approval
Read Less Info
Want to know what your home might be worth? Contact us for a FREE valuation!

Our team is ready to help you sell your home for the highest possible price ASAP
"My job is to find and attract mastery-based agents to the office, protect the culture, and make sure everyone is happy! "






