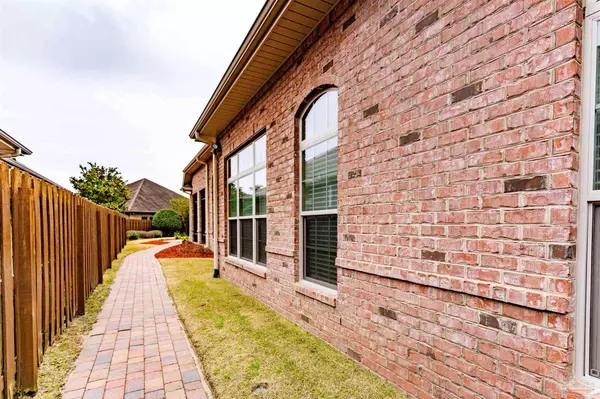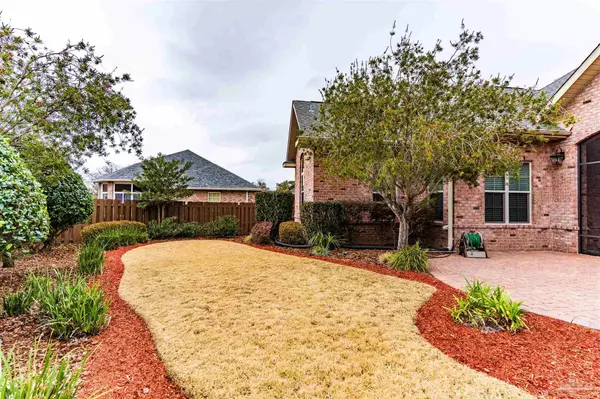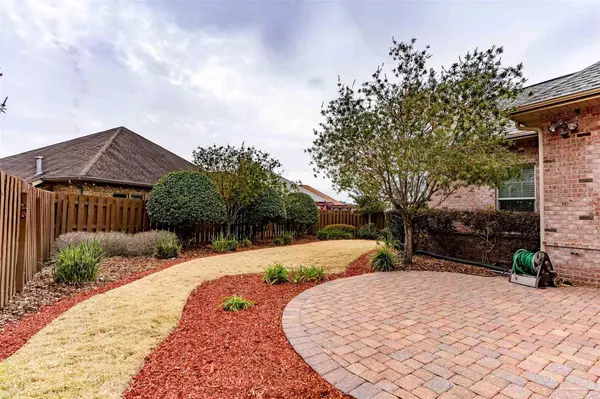Bought with Joseph Billingsly • PARADISE COASTAL REALTY, INC.
$775,000
$809,000
4.2%For more information regarding the value of a property, please contact us for a free consultation.
3 Beds
3 Baths
3,141 SqFt
SOLD DATE : 04/11/2022
Key Details
Sold Price $775,000
Property Type Single Family Home
Sub Type Single Family Residence
Listing Status Sold
Purchase Type For Sale
Square Footage 3,141 sqft
Price per Sqft $246
Subdivision Whispers At Cordova
MLS Listing ID 603537
Sold Date 04/11/22
Style Traditional
Bedrooms 3
Full Baths 3
HOA Fees $26/ann
HOA Y/N Yes
Originating Board Pensacola MLS
Year Built 2011
Lot Size 10,018 Sqft
Acres 0.23
Property Description
Welcome to the Whispers at Cordova! This neighborhood is beautiful with very little turnover! Centrally located to restaurants, shopping, medical offices, as well as Downtown....yet a peaceful area where everyone stops and visits. This custom home was built to exacting standards by her owner on one of the last cul-de-sacs lots on almost a 1/4 an acre. From the floor-plan to the fixtures and colors, only the best would do! Hardwood and Travertine flooring, crown-mold everywhere, hand picked granite slabs, and extra storage above the over-sized garage. Recessed lighting, cove lighting, and beautiful fixtures give you plenty of illumination, or tone them down with their dimmers. Inside, the secondary bedrooms could be utilized as en suites -just pull the pocket door closed! Stainless Appliances all convey - Thermador gas cook-top on the island with downdraft, double wall ovens, and silent dishwasher. Drawer style microwave and French door refrigerator complete the list. Do you like cabinet space? Oh my! The kitchen overlooks the living room which jumps up to 12' ceilings from the standard 10' throughout and features a gas fireplace, built-in entertainment center, and outlets set in the floor. Do you need an office? What was used as a sitting room is perfect, just shut the double french pocket doors. Master Suite includes a dressing area just outside what can only be described as an amazing closet. The bath is a dream come true with jetted, soaker garden tub, large tiled shower with side jets, and double vanities with lots of lighting...a must see! At over 3100 sqft, there are 2 HVAC units and an exterior inset gas tank-less water heater - there is a ‘booster' in the Master bath for quicker hot water! The driveway pavers were installed over concrete for extra stability. All windows are high impact, no need to cover during storms. A covered and screened back patio overlooks a manageable fenced yard.
Location
State FL
County Escambia
Zoning Res Single
Rooms
Dining Room Formal Dining Room
Kitchen Not Updated, Granite Counters, Kitchen Island, Pantry
Interior
Interior Features Storage, Baseboards, Boxed Ceilings, Bookcases, Ceiling Fan(s), Chair Rail, Crown Molding, High Ceilings, High Speed Internet, Recessed Lighting, Walk-In Closet(s), Office/Study
Heating Natural Gas, Fireplace(s)
Cooling Central Air, Ceiling Fan(s)
Flooring Hardwood, Travertine
Fireplaces Type Gas
Fireplace true
Appliance Tankless Water Heater/Gas, Built In Microwave, Dishwasher, Disposal, Double Oven, Down Draft, Gas Stove/Oven, Oven/Cooktop, Refrigerator, Self Cleaning Oven, Oven
Exterior
Exterior Feature Sprinkler, Rain Gutters
Parking Features 2 Car Garage, Oversized, Side Entrance, Garage Door Opener
Garage Spaces 2.0
Fence Back Yard, Privacy
Pool None
Community Features Sidewalks
Utilities Available Cable Available, Underground Utilities
View Y/N No
Roof Type Shingle
Total Parking Spaces 2
Garage Yes
Building
Lot Description Cul-De-Sac, Interior Lot
Faces Bayou Blvd to South on 12th Ave, Right on Windchime Way, 2nd Right onto Gusty Terrace. Home is 3rd on the Right
Story 1
Water Public
Structure Type Brick Veneer, Frame
New Construction No
Others
HOA Fee Include Association
Tax ID 331S307340150002
Security Features Security System, Smoke Detector(s)
Special Listing Condition As Is
Pets Allowed Yes
Read Less Info
Want to know what your home might be worth? Contact us for a FREE valuation!

Our team is ready to help you sell your home for the highest possible price ASAP
"My job is to find and attract mastery-based agents to the office, protect the culture, and make sure everyone is happy! "






