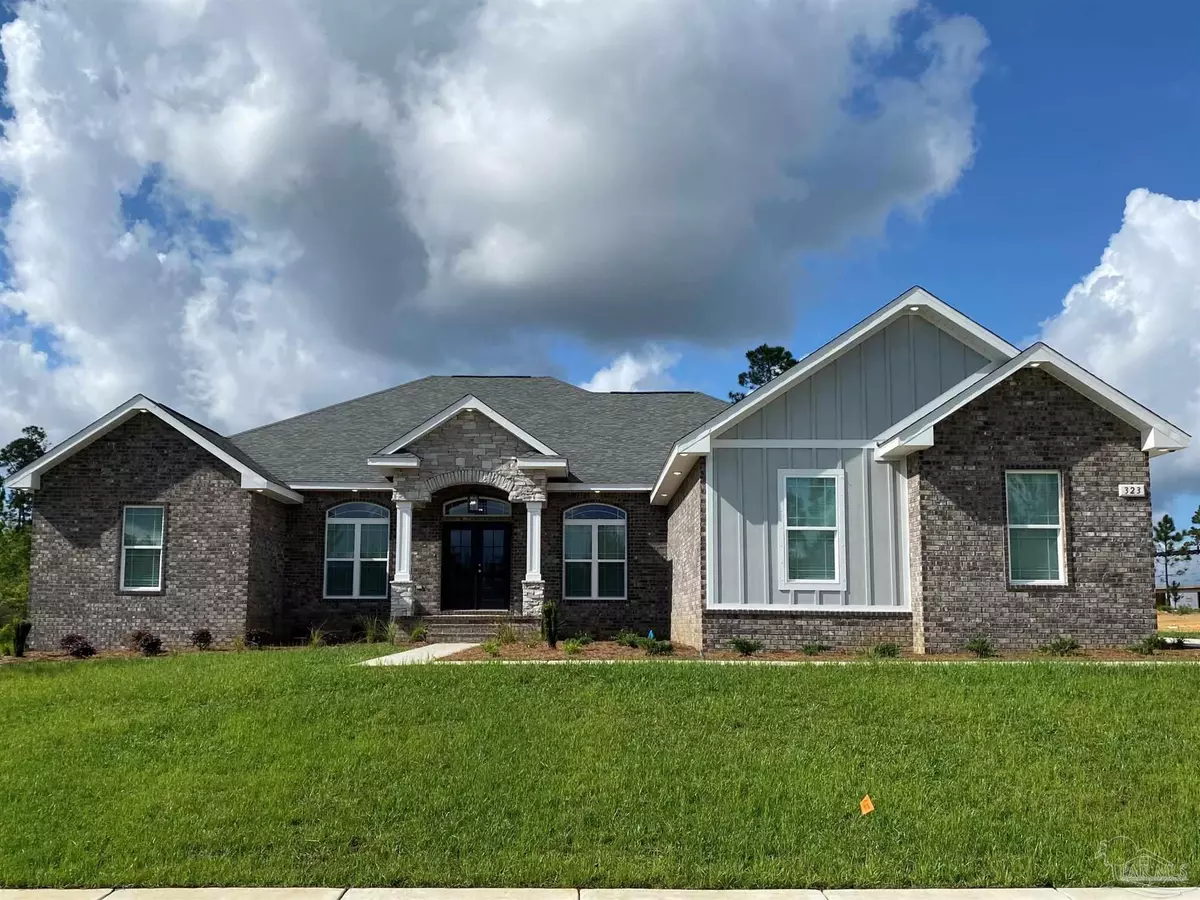Bought with Sandra Brown • Better Homes And Gardens Real Estate Main Street Properties
$576,032
$576,982
0.2%For more information regarding the value of a property, please contact us for a free consultation.
4 Beds
3.5 Baths
3,512 SqFt
SOLD DATE : 04/25/2022
Key Details
Sold Price $576,032
Property Type Single Family Home
Sub Type Single Family Residence
Listing Status Sold
Purchase Type For Sale
Square Footage 3,512 sqft
Price per Sqft $164
Subdivision Carrington
MLS Listing ID 587132
Sold Date 04/25/22
Style Craftsman
Bedrooms 4
Full Baths 3
Half Baths 1
HOA Fees $100/ann
HOA Y/N Yes
Originating Board Pensacola MLS
Year Built 2022
Property Description
3512 sq ft craftsman style home on a large .45 acre lot in the much desired Carrington subdivision. This beautiful home has stainless steel appliances, custom cabinets with crown molding and under-cabinet lighting. Surface mount LED lighting, with hop up ceilings trimmed with crown mouldings in great room, Florida Room, and master bedroom. Master bath features a deep tub with tile surround and a large tile shower with glass surround. Granite countertops throughout kitchen and baths. Parking spaces are ample with a large finished 3 car side entry garage. Outdoor entertaining is made easy with the large covered back porch that features 3 outdoor rated ceiling fans
Location
State FL
County Escambia
Zoning County,Res Single
Rooms
Dining Room Breakfast Room/Nook, Formal Dining Room
Kitchen Not Updated, Granite Counters, Pantry
Interior
Interior Features Baseboards, Ceiling Fan(s), Crown Molding, High Ceilings, High Speed Internet, Recessed Lighting, Tray Ceiling(s), Walk-In Closet(s)
Heating Heat Pump, Fireplace(s)
Cooling Heat Pump, Ceiling Fan(s)
Flooring Tile, Carpet, Simulated Wood
Fireplaces Type Gas
Fireplace true
Appliance Tankless Water Heater/Gas, Dishwasher, Disposal, Gas Stove/Oven, Microwave, Oven/Cooktop, Self Cleaning Oven, Oven
Exterior
Exterior Feature Sprinkler
Parking Features 3 Car Garage, Side Entrance, Garage Door Opener
Garage Spaces 3.0
Pool None
Community Features Gated
Utilities Available Underground Utilities
Waterfront Description None, No Water Features
View Y/N No
Roof Type Shingle, Gable, Hip
Total Parking Spaces 3
Garage Yes
Building
Lot Description Interior Lot
Faces Go North on Hwy 29, Turn Right onto Quinette Road, Turn Left onto Meeting Street at Subdivision Gated Entrance
Story 1
Water Public
Structure Type Brick Veneer, Hardboard Siding, Brick, Frame
New Construction Yes
Others
HOA Fee Include Association
Tax ID 272N314500005015
Security Features Smoke Detector(s)
Read Less Info
Want to know what your home might be worth? Contact us for a FREE valuation!

Our team is ready to help you sell your home for the highest possible price ASAP
"My job is to find and attract mastery-based agents to the office, protect the culture, and make sure everyone is happy! "

