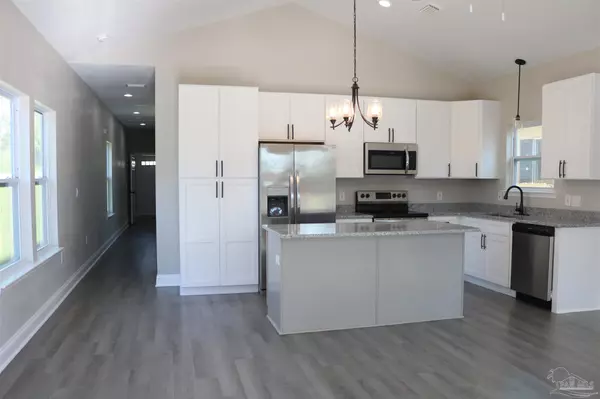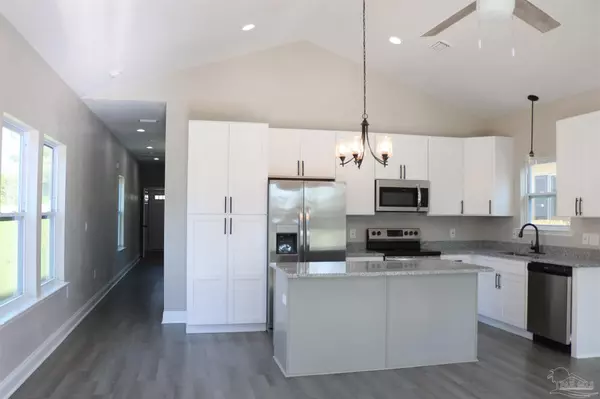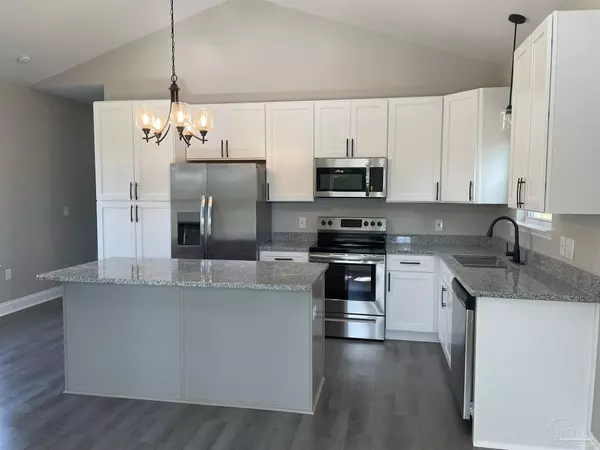Bought with Preston Murphy • KELLER WILLIAMS REALTY GULF COAST
$247,000
$245,000
0.8%For more information regarding the value of a property, please contact us for a free consultation.
3 Beds
2 Baths
1,143 SqFt
SOLD DATE : 04/29/2022
Key Details
Sold Price $247,000
Property Type Single Family Home
Sub Type Single Family Residence
Listing Status Sold
Purchase Type For Sale
Square Footage 1,143 sqft
Price per Sqft $216
Subdivision Belmont Tract
MLS Listing ID 605565
Sold Date 04/29/22
Style Cottage
Bedrooms 3
Full Baths 2
HOA Y/N No
Originating Board Pensacola MLS
Year Built 2022
Lot Size 3,920 Sqft
Acres 0.09
Lot Dimensions 30'X125'
Property Description
This wonderful 3BR/2BA new construction house is ready for you to call home! At this entrance this home offers an inviting 19'X6' covered porch with an attractive front batten board siding. Inside you're welcomed by vaulted ceilings in the large combination living and dining area. This area features lots of windows for enjoying the lovely Florida sunshine and a kitchen with a spacious 6'3"X3' eat at island with granite countertop and gray cabinets. This area is complemented by lots of white cabinets, pantry, stainless steel appliances including smooth top range/oven, built in microwave, dishwasher, and side by side refrigerator. Down the hall you'll find the spacious bedrooms with the master featuring a walk in closet and adjacent master bath with 5' shower and double vanity with granite countertop. Other notable interior features of this home includes sturdy yet decorative vinyl plank flooring in all the rooms of this home; soft close drawers and cabinets in the kitchen, hall bath, and master bath; and energy saving ceiling fans in all bedrooms. This home also offers a generous laundry/utility room and stepping outside you'll find a covered back porch with adjacent storage room. The backyard is deep and has a full privacy fence. A great home, priced to sell, make your plans to see it today!
Location
State FL
County Escambia
Zoning County
Rooms
Dining Room Living/Dining Combo
Kitchen Updated, Granite Counters, Kitchen Island, Pantry
Interior
Interior Features Cathedral Ceiling(s), Ceiling Fan(s), High Ceilings, Recessed Lighting, Vaulted Ceiling(s), Walk-In Closet(s)
Heating Central
Cooling Central Air, Ceiling Fan(s)
Flooring Luxury Vinyl Tiles
Appliance Electric Water Heater, Built In Microwave, Dishwasher, Electric Cooktop, Refrigerator
Exterior
Parking Features Driveway
Fence Back Yard, Privacy
Pool None
Utilities Available Cable Available
View Y/N No
Roof Type Shingle
Garage No
Building
Lot Description Interior Lot
Faces From North Palafox St turn east on West Leonard Street then left onto North Baylen Street, house is on the left
Story 1
Water Public
Structure Type Vinyl Siding, Frame
New Construction Yes
Others
Tax ID 000S009010005147
Security Features Smoke Detector(s)
Read Less Info
Want to know what your home might be worth? Contact us for a FREE valuation!

Our team is ready to help you sell your home for the highest possible price ASAP
"My job is to find and attract mastery-based agents to the office, protect the culture, and make sure everyone is happy! "






