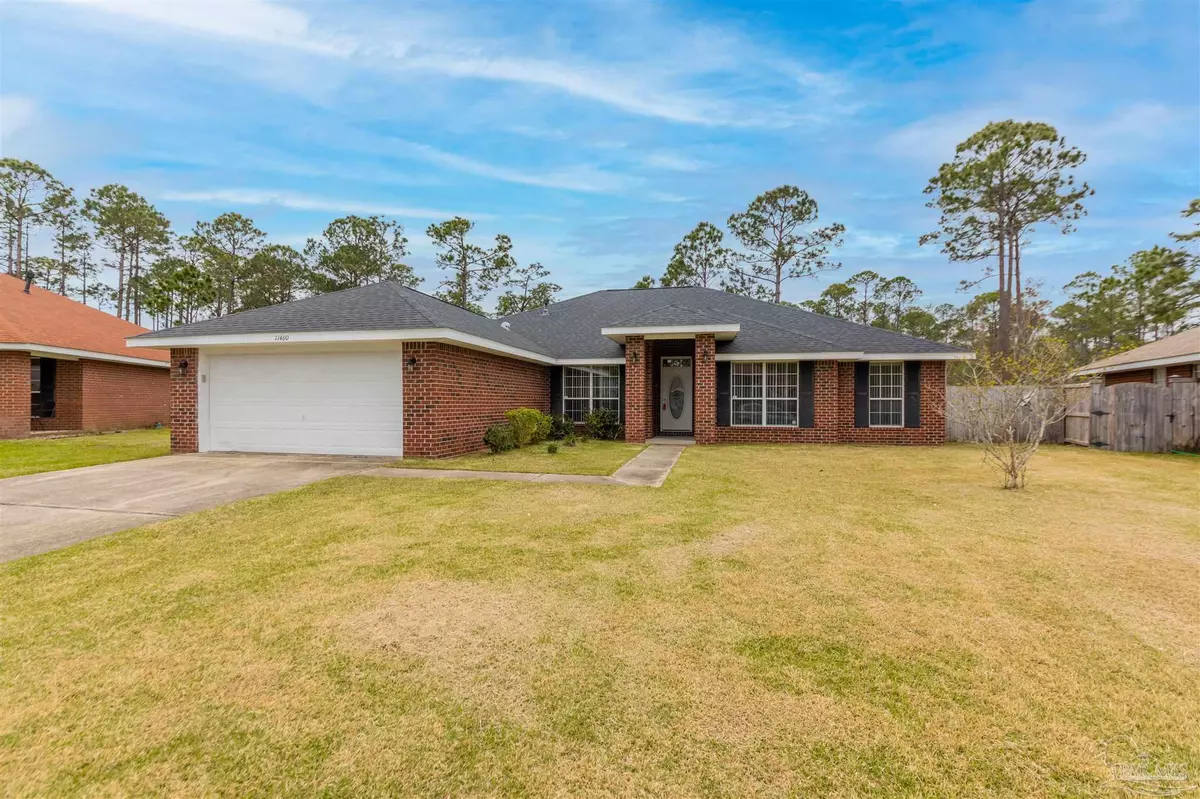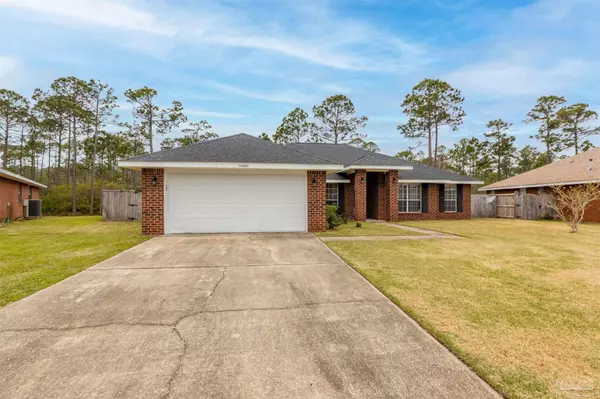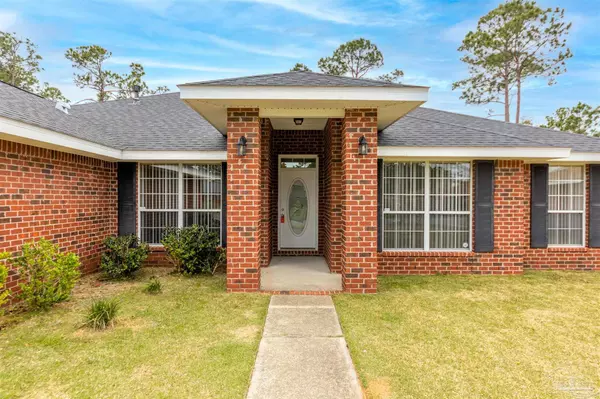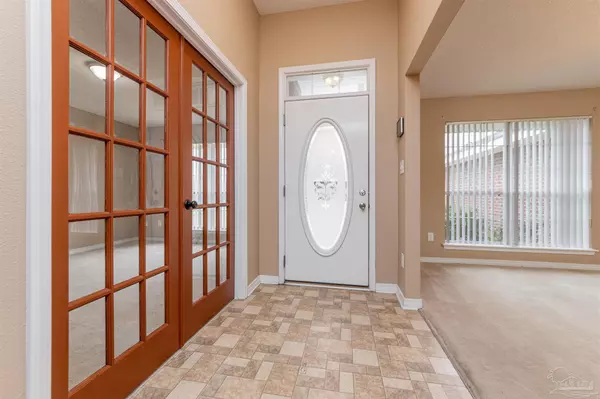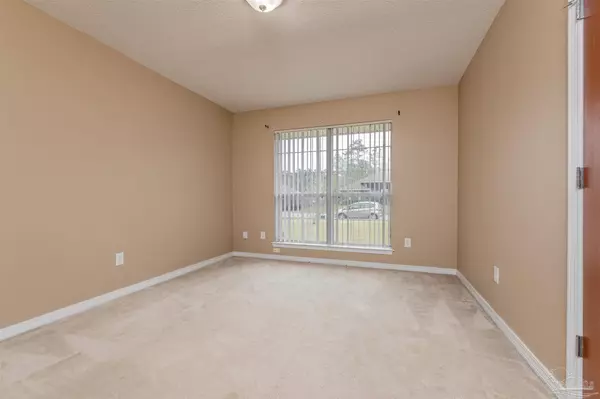Bought with Glen "douglas" Lisenbee • Maritime Realty
$395,000
$395,000
For more information regarding the value of a property, please contact us for a free consultation.
4 Beds
2 Baths
2,557 SqFt
SOLD DATE : 04/29/2022
Key Details
Sold Price $395,000
Property Type Single Family Home
Sub Type Single Family Residence
Listing Status Sold
Purchase Type For Sale
Square Footage 2,557 sqft
Price per Sqft $154
Subdivision Manchester
MLS Listing ID 605865
Sold Date 04/29/22
Style Contemporary
Bedrooms 4
Full Baths 2
HOA Fees $7/ann
HOA Y/N Yes
Originating Board Pensacola MLS
Year Built 2007
Lot Size 0.290 Acres
Acres 0.29
Lot Dimensions 60.25x136.5x134x158.72
Property Description
BRAND NEW ROOF!! Four Bedroom, Two Bathroom home featuring a split floor plan in the Manchester Subdivision, which is convenient to NAS Front Gate, Downtown Pensacola, and Perdido Beaches. Step into the foyer, the Office is to the right and the Formal Dining room is on your left. The Living Room features wood floors and plant ledges. The Kitchen is large with plenty of cabinets for storage, a pantry for your groceries and even a breakfast bar. The Master Suite is privately located off the Living Room. The Master Bedroom features recessed lighting, a ceiling fan and a lot of natural light. The Master Bathroom features two walk-in closets, a linen closet, water closet, walk-in shower, double vanity and garden tub. The other three bedrooms and bathroom are located on the other wing of the home. Just off the Kitchen is the Laundry Room and the two-car garage. The back yard features a privacy fence which overlooks a green belt which allows for privacy in the backyard.
Location
State FL
County Escambia
Zoning Res Single
Rooms
Dining Room Breakfast Bar, Breakfast Room/Nook, Formal Dining Room
Kitchen Not Updated, Laminate Counters, Pantry
Interior
Interior Features Baseboards, Cathedral Ceiling(s), Ceiling Fan(s), High Ceilings, High Speed Internet, Plant Ledges, Recessed Lighting, Walk-In Closet(s), Office/Study
Heating Natural Gas
Cooling Central Air, Ceiling Fan(s)
Flooring Vinyl, Carpet
Appliance Gas Water Heater, Dryer, Washer, Dishwasher, Disposal, Electric Cooktop, Refrigerator
Exterior
Parking Features 2 Car Garage, Garage Door Opener
Garage Spaces 2.0
Fence Back Yard, Privacy
Pool None
Utilities Available Cable Available, Underground Utilities
Waterfront Description None, No Water Features
View Y/N No
Roof Type Shingle
Total Parking Spaces 4
Garage Yes
Building
Lot Description Interior Lot
Faces Lillian Highway, turn on Little Creek, at the stop sign turn right on Aruba, follow around to 11460 Aruba Drive
Story 1
Water Public
Structure Type Brick Veneer, Frame
New Construction No
Others
HOA Fee Include Association, Deed Restrictions
Tax ID 252S312000010001
Security Features Security System, Smoke Detector(s)
Read Less Info
Want to know what your home might be worth? Contact us for a FREE valuation!

Our team is ready to help you sell your home for the highest possible price ASAP
"My job is to find and attract mastery-based agents to the office, protect the culture, and make sure everyone is happy! "

