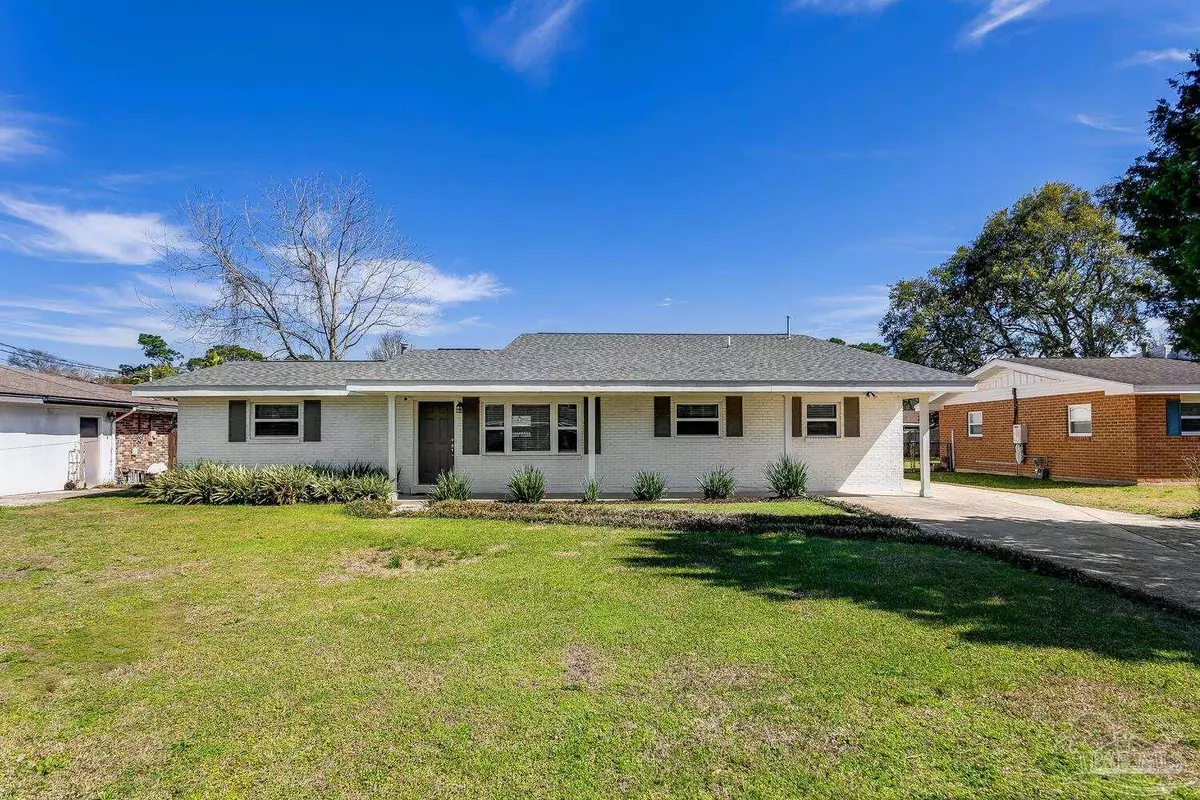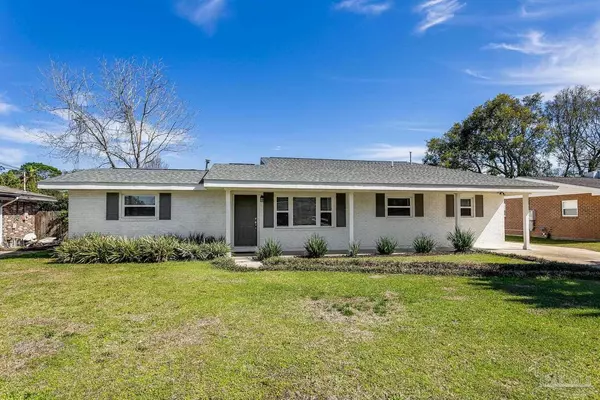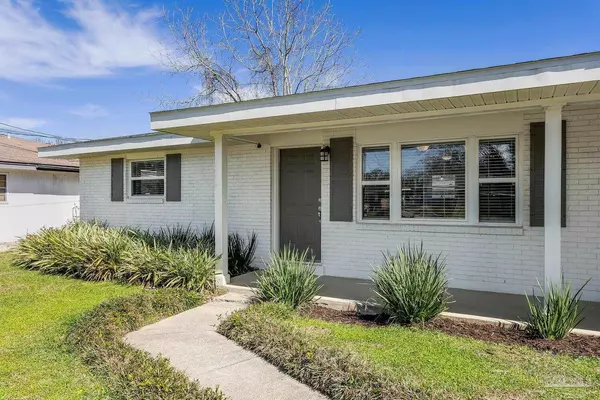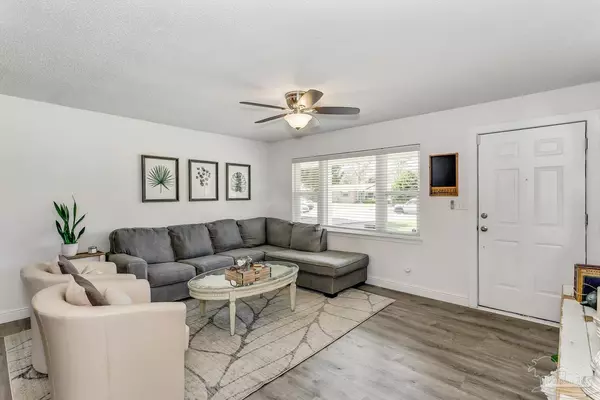Bought with Joy Sullivan • One Palafox Properties, LLC
$380,500
$365,000
4.2%For more information regarding the value of a property, please contact us for a free consultation.
3 Beds
2 Baths
2,068 SqFt
SOLD DATE : 05/09/2022
Key Details
Sold Price $380,500
Property Type Single Family Home
Sub Type Single Family Residence
Listing Status Sold
Purchase Type For Sale
Square Footage 2,068 sqft
Price per Sqft $183
Subdivision Belvedere Park
MLS Listing ID 605593
Sold Date 05/09/22
Style Contemporary
Bedrooms 3
Full Baths 2
HOA Y/N No
Originating Board Pensacola MLS
Year Built 1964
Lot Size 8,990 Sqft
Acres 0.2064
Property Description
Welcome to your dream home, a rare unique find in the established Belvedere Park subdivision. This alluring remodeled 3 bedrooms, 2 bath home boasts a well thought out open floor plan with 2,068 square feet of space to use. Entertaining is made easy with the extensive living room and a luxury kitchen perfect for a large family with great counterspace and plenty of cabinet space that is completed with under the cabinet lighting. The kitchen features granite countertops and a grand backsplash to top it off with. As you enter the cozy master bedroom you're welcomed with a spacious feel and invitation for relaxation. Complimenting the master is the ensuite with granite countertops, and a modern double vanity, and custom-built tile shower. This ranch-style home has a 400 sq ft bonus room upstairs. This impressive additional living space includes two built in beds, its own split level heat pump, and custom shelving. The home features abundant natural light showcasing beautiful vinyl plank flooring throughout. With outstanding curb appeal, the long driveway has extra space next to the house to park your boat or RV. Outside, the private backyard is completely fenced, perfect for kids and pets. There is plenty of space for a pool and firepit that would be fun all year long in your private oasis. Schedule your personal tour today for this extraordinary treasure of a home!
Location
State FL
County Escambia
Zoning Res Single
Rooms
Dining Room Formal Dining Room, Living/Dining Combo
Kitchen Remodeled
Interior
Interior Features Bonus Room
Heating Multi Units, Heat Pump
Cooling Multi Units, Ceiling Fan(s)
Flooring Carpet, Simulated Wood
Appliance Gas Water Heater
Exterior
Parking Features Boat, Driveway, RV Access/Parking
Pool None
View Y/N No
Roof Type Shingle
Garage No
Building
Lot Description Central Access
Faces From Langley Ave. turn North on Hilltop Dr, right on Bonway Dr, left on Jasmine Rd.
Story 2
Water Public
Structure Type Brick, Frame
New Construction No
Others
Tax ID 091S291000012006
Security Features Smoke Detector(s)
Read Less Info
Want to know what your home might be worth? Contact us for a FREE valuation!

Our team is ready to help you sell your home for the highest possible price ASAP
"My job is to find and attract mastery-based agents to the office, protect the culture, and make sure everyone is happy! "






