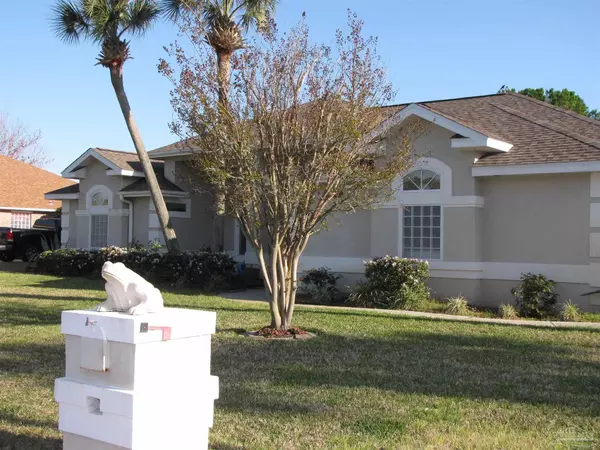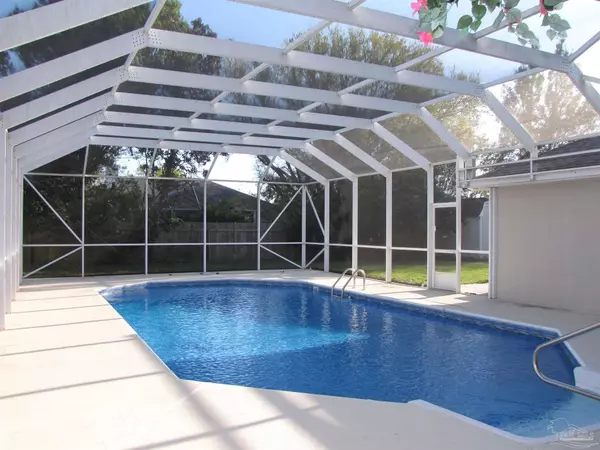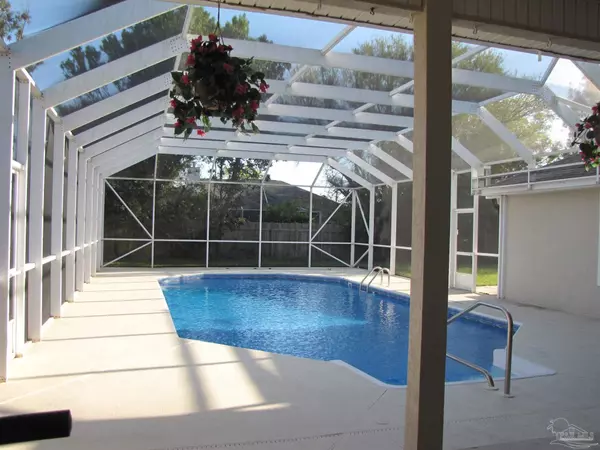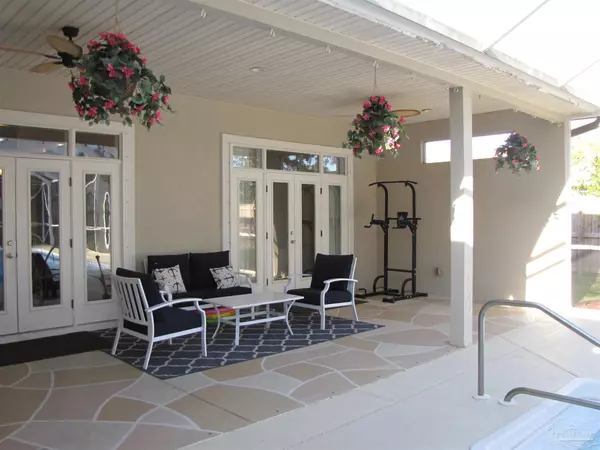Bought with Non Member • Non-Member Office
$490,000
$500,000
2.0%For more information regarding the value of a property, please contact us for a free consultation.
4 Beds
2 Baths
2,143 SqFt
SOLD DATE : 05/27/2022
Key Details
Sold Price $490,000
Property Type Single Family Home
Sub Type Single Family Residence
Listing Status Sold
Purchase Type For Sale
Square Footage 2,143 sqft
Price per Sqft $228
Subdivision Chandelle
MLS Listing ID 606075
Sold Date 05/27/22
Style Contemporary
Bedrooms 4
Full Baths 2
HOA Fees $21/ann
HOA Y/N Yes
Originating Board Pensacola MLS
Year Built 1999
Lot Size 0.355 Acres
Acres 0.3552
Property Description
BACK ON MARKET DUE TO NO FAULT OF SELLERS - FINANCING FELL THROUGH. Highly desirable Chandelle subdivision - this amazing pool home has everything you could want. Spacious great room features a lovely gas fireplace and built-ins. The kitchen features stainless steel appliances, granite countertops, and breakfast nook with french doors opening to the luxurious pool and lanai. Also adding to the ease of living is the formal dining room (also with French doors overlooking the pool) and the formal living room/office. The split floor plan gives great privacy to the master suite, which features a trey ceiling, French door access to the lanai and pool, a beautiful updated bath with 2 separate vanities, garden tub, lovely shower with rain showerhead, water closet, and walk-in closets. The additional 3 bedrooms are roomy and the guest bath is also fully updated with an exterior door for quick access to the restroom from the pool deck. An added bonus is RV/boat parking behind the double-gated fence. Roof was replaced in 2019. HVAC was replaced in 2021. Pool liner replaced in 2021.
Location
State FL
County Escambia
Zoning Deed Restrictions,Res Single
Rooms
Other Rooms Yard Building
Dining Room Breakfast Room/Nook, Formal Dining Room
Kitchen Updated, Granite Counters
Interior
Interior Features Baseboards, Ceiling Fan(s), Crown Molding, High Ceilings, High Speed Internet, Plant Ledges, Tray Ceiling(s), Walk-In Closet(s), Office/Study
Heating Natural Gas
Cooling Central Air, Ceiling Fan(s)
Flooring Luxury Vinyl Tiles, Tile, Carpet, Simulated Wood
Fireplaces Type Gas
Fireplace true
Appliance Electric Water Heater, Built In Microwave, Dishwasher, Disposal, Electric Cooktop, Refrigerator
Exterior
Exterior Feature Lawn Pump, Sprinkler, Rain Gutters
Parking Features 2 Car Garage, Side Entrance, Garage Door Opener
Garage Spaces 2.0
Fence Back Yard
Pool In Ground, Screen Enclosure, Vinyl
Utilities Available Cable Available, Underground Utilities
Waterfront Description None, No Water Features
View Y/N No
Roof Type Shingle
Total Parking Spaces 2
Garage Yes
Building
Lot Description Interior Lot
Faces South on Blue Angel Pkwy. Right on Gulf Beach Hwy. Right on Palm Lake Dr. Left on Bonita Dr. Home will be on the left at 1023 Bonita.
Story 1
Water Public
Structure Type Stucco, Frame
New Construction No
Others
HOA Fee Include Association
Tax ID 223S316001013012
Security Features Smoke Detector(s)
Read Less Info
Want to know what your home might be worth? Contact us for a FREE valuation!

Our team is ready to help you sell your home for the highest possible price ASAP
"My job is to find and attract mastery-based agents to the office, protect the culture, and make sure everyone is happy! "






