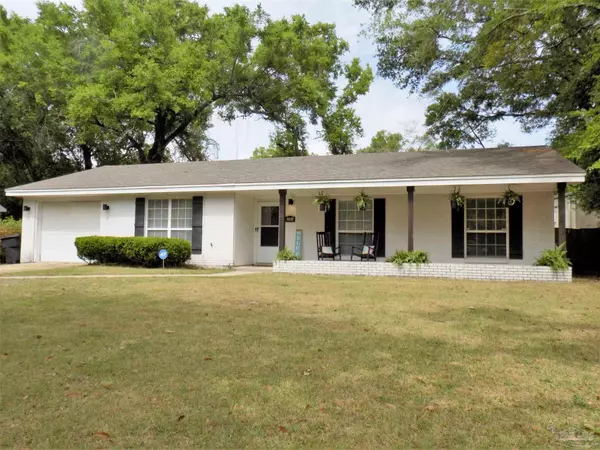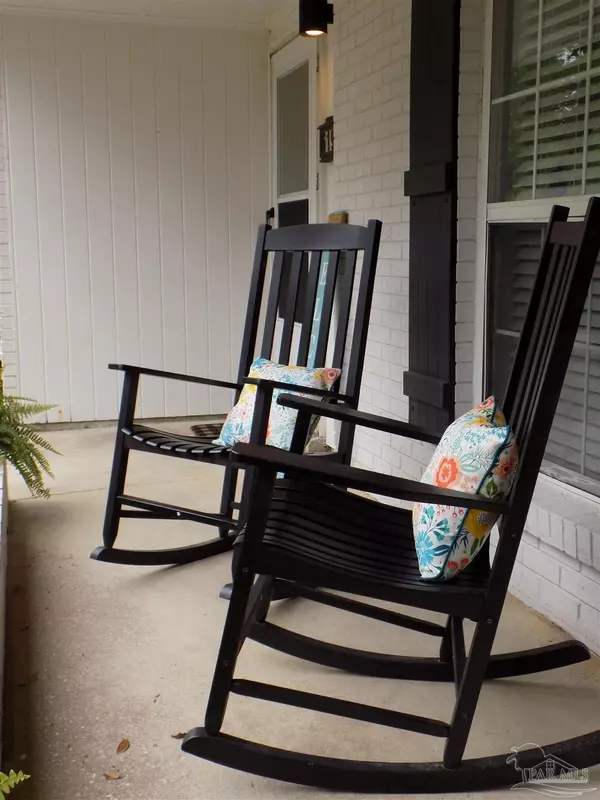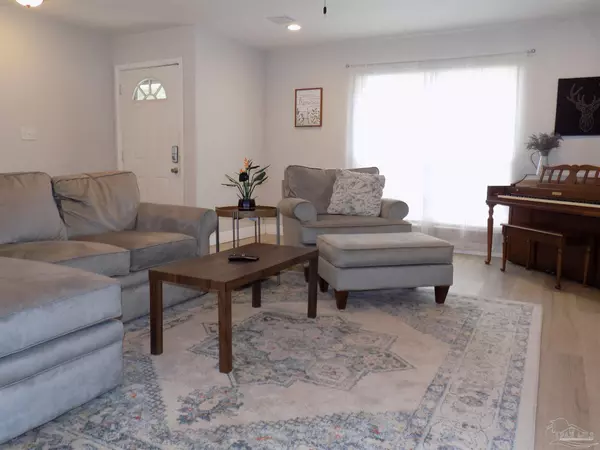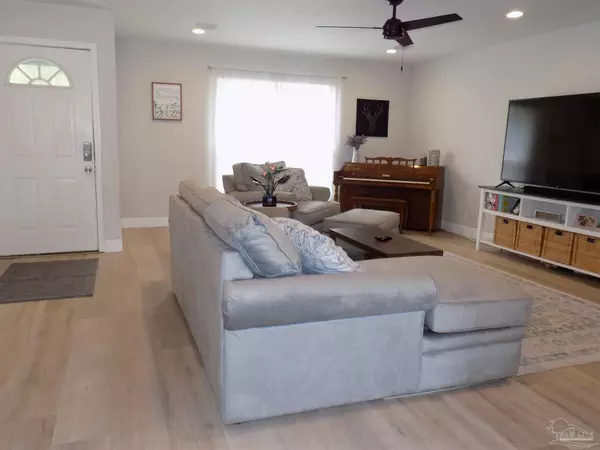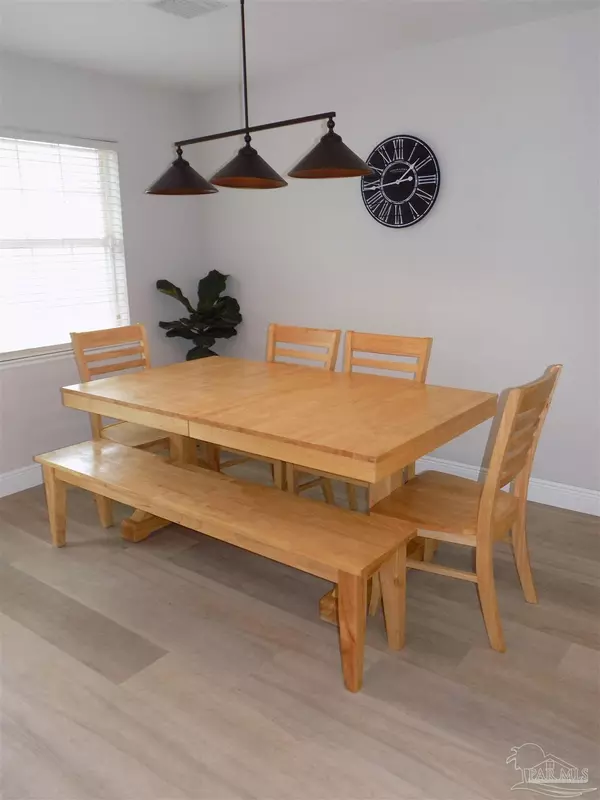Bought with Shane Willis • RE/MAX OF ORANGE BEACH
$298,726
$275,000
8.6%For more information regarding the value of a property, please contact us for a free consultation.
3 Beds
2 Baths
1,200 SqFt
SOLD DATE : 05/27/2022
Key Details
Sold Price $298,726
Property Type Single Family Home
Sub Type Single Family Residence
Listing Status Sold
Purchase Type For Sale
Square Footage 1,200 sqft
Price per Sqft $248
Subdivision Belvedere Park
MLS Listing ID 607050
Sold Date 05/27/22
Style Ranch
Bedrooms 3
Full Baths 2
HOA Y/N No
Originating Board Pensacola MLS
Year Built 1968
Lot Size 10,890 Sqft
Acres 0.25
Property Description
If you are looking for serenity, comfort, and modern décor in a move-in ready home, this is it. This beautiful 3 bedroom, 2 bathroom home has been remodeled with granite countertops, laminate flooring in the living area, decorative and recessed lighting, 2-inch blinds, soft-close cabinets, and much more. The electrical, plumbing, lighting, A/C, flooring, kitchen, water heater, spray foam insulation, and bathrooms have all been updated since 2015. The roof was replaced in 2020, and the garage door will be replaced prior to closing. The backyard is surrounded by privacy fence and has a large double gate on the right side for a boat or RV. The spacious yard has several types or trees and plants including citrus trees and citronella in the deck planter. While enjoying a peaceful evening on the back deck, you will forget you are only 5 minutes from I-10, 15 minutes from downtown Pensacola, and less than a half hour from Pensacola NAS. Heading to Pensacola Beach? Hop on the interstate or meander along the Escambia Bay coastline of Scenic Hwy and have your toes in the sand before you know it. If you are wondering if this is the one, the answer is "YES!!!" ***OPEN HOUSE SATURDAY 4/16 11AM-2PM***
Location
State FL
County Escambia
Zoning Res Single
Rooms
Other Rooms Yard Building
Dining Room Breakfast Bar, Kitchen/Dining Combo
Kitchen Updated, Granite Counters
Interior
Interior Features Baseboards, Ceiling Fan(s), Recessed Lighting
Heating Central
Cooling Central Air, Ceiling Fan(s)
Flooring Tile, Carpet, Laminate
Fireplace true
Appliance Electric Water Heater, Built In Microwave, Dishwasher, Disposal, Gas Stove/Oven, Refrigerator
Exterior
Exterior Feature Fire Pit
Parking Features Garage, Front Entrance, Garage Door Opener
Garage Spaces 1.0
Fence Back Yard
Pool None
Community Features Sidewalks
Waterfront Description None, No Water Features
View Y/N No
Roof Type Shingle, Gable
Total Parking Spaces 1
Garage Yes
Building
Lot Description Interior Lot
Faces From Scenic Hwy, head east on Creighton Rd for 1.2 miles, turn left onto Azalea Rd, and take 1st left onto Arbutus Dr. House is on left at curve.
Story 1
Water Public
Structure Type Brick Veneer, Wood Siding, Frame
New Construction No
Others
HOA Fee Include None
Tax ID 091S291000020026
Security Features Smoke Detector(s)
Read Less Info
Want to know what your home might be worth? Contact us for a FREE valuation!

Our team is ready to help you sell your home for the highest possible price ASAP
"My job is to find and attract mastery-based agents to the office, protect the culture, and make sure everyone is happy! "


