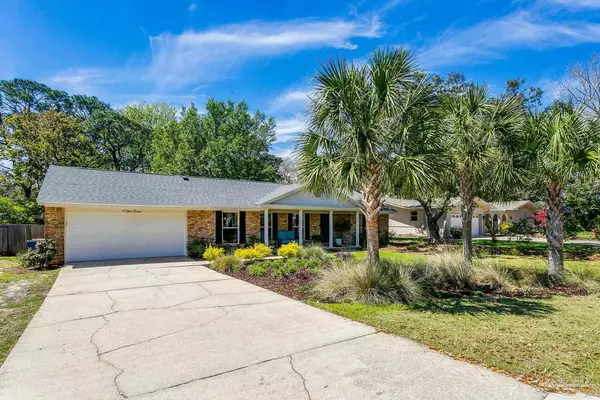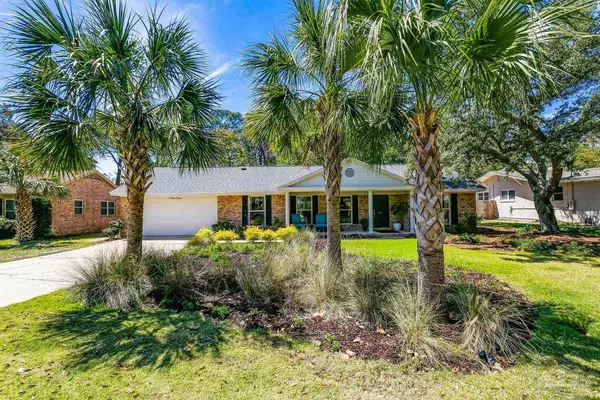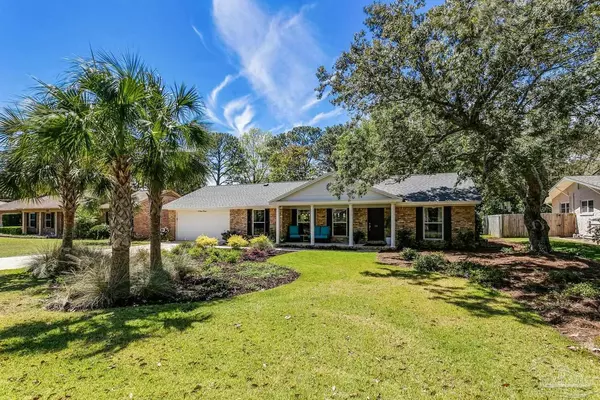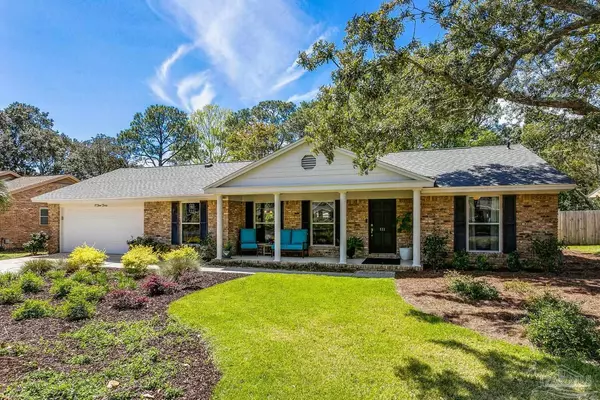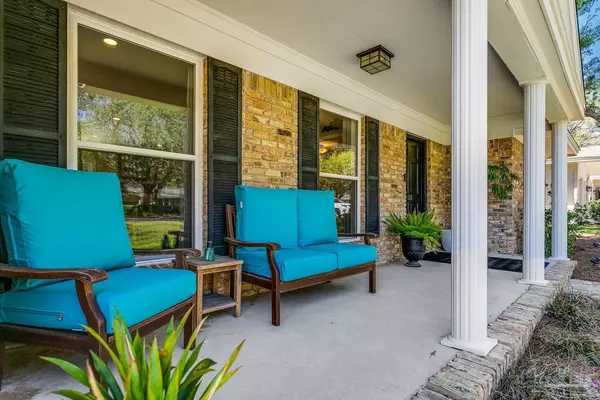Bought with Kyle Mcgee • Levin Rinke Realty
$531,375
$540,000
1.6%For more information regarding the value of a property, please contact us for a free consultation.
2 Beds
2 Baths
1,800 SqFt
SOLD DATE : 06/01/2022
Key Details
Sold Price $531,375
Property Type Single Family Home
Sub Type Single Family Residence
Listing Status Sold
Purchase Type For Sale
Square Footage 1,800 sqft
Price per Sqft $295
Subdivision Casablanca
MLS Listing ID 606403
Sold Date 06/01/22
Style Ranch
Bedrooms 2
Full Baths 2
HOA Y/N No
Originating Board Pensacola MLS
Year Built 1971
Lot Size 0.270 Acres
Acres 0.27
Lot Dimensions 85 x 140
Property Description
Want to downsize but not willing to sacrifice quality and amenities you've come to appreciate? This lovely Proper home was renovated with that in mind. Traditional ranch has been opened up, kitchen enlarged for entertaining a crowd, and a master suite on par with much newer construction than the age of this house would normally afford. Custom kitchen is outfitted with cherry slab cabinetry in espresso finish topped with nearly 3 total slabs of granite (the only seam you will find is one in the backsplash!), Double convection wall ovens, built in microwave, Gas Cooktop, chimney hood (vented outside), DW, Refrigerator and an island that is over 8 ft long. Master suite includes two walk in closets, oversized walk in Roman style shower, double vanity, extra seating area for reading/work and slider door leading to back patio. Did I mention Travertine flooring throughout for easy maintenance? Check with your Realtor for a full list of updates to this home including HVAC 2016, Roof 2022, Water heater 2013, Garage door/opener 2020, smart programmable lighting, thermostat, lock and more! Note that the owners are real estate licensees in Florida.
Location
State FL
County Santa Rosa
Zoning City,Res Single
Rooms
Dining Room Breakfast Bar, Eat-in Kitchen
Kitchen Remodeled, Granite Counters, Kitchen Island
Interior
Interior Features Storage, Baseboards, Ceiling Fan(s), Crown Molding, High Speed Internet, Recessed Lighting, Walk-In Closet(s), Smart Thermostat
Heating Central, Fireplace(s)
Cooling Central Air, Ceiling Fan(s)
Flooring Travertine
Fireplace true
Appliance Electric Water Heater, Built In Microwave, Dishwasher, Disposal, Double Oven, Gas Stove/Oven, Refrigerator, Self Cleaning Oven, Oven
Exterior
Parking Features 2 Car Garage, Garage Door Opener
Garage Spaces 2.0
Fence Back Yard, Privacy
Pool None
Utilities Available Cable Available
Waterfront Description No Water Features
View Y/N No
Roof Type Shingle, Gable
Total Parking Spaces 2
Garage Yes
Building
Lot Description Interior Lot
Faces Hwy 98 to Fairpoint to left on Bear Dr. 2nd block down on your right.
Story 1
Water Public
Structure Type Brick Veneer, HardiPlank Type, Frame
New Construction No
Others
Tax ID 063S290540062000240
Security Features Smoke Detector(s)
Read Less Info
Want to know what your home might be worth? Contact us for a FREE valuation!

Our team is ready to help you sell your home for the highest possible price ASAP
"My job is to find and attract mastery-based agents to the office, protect the culture, and make sure everyone is happy! "


