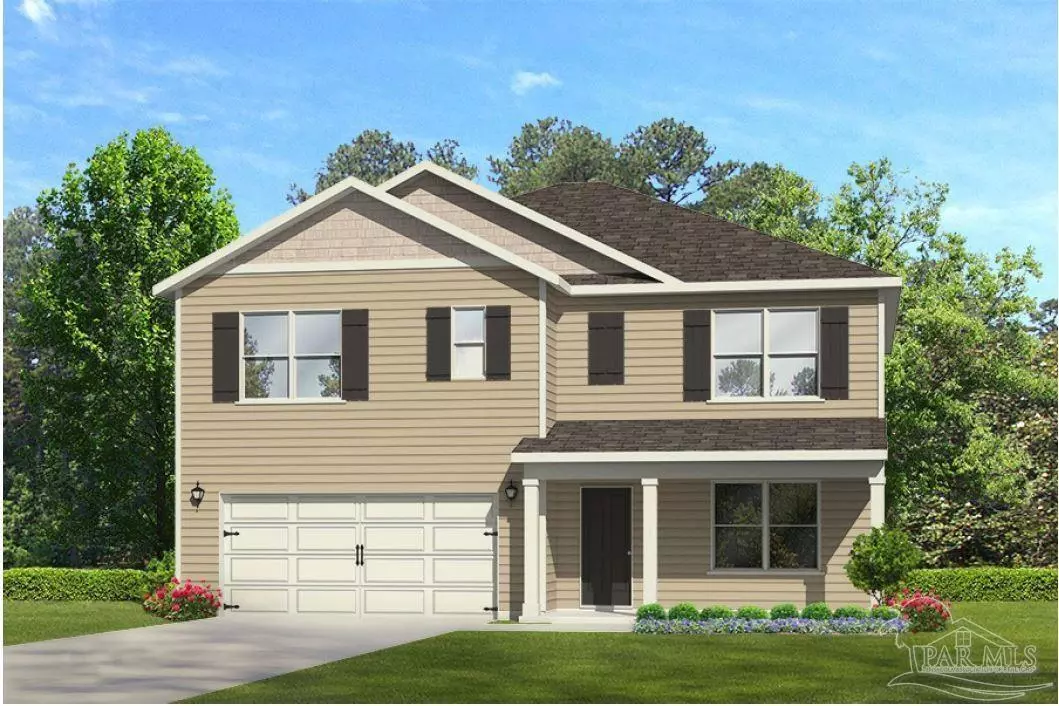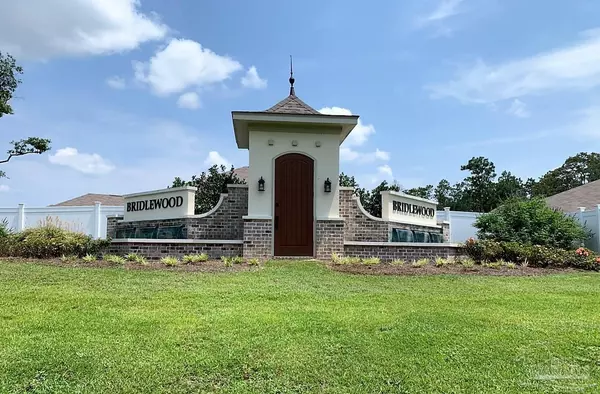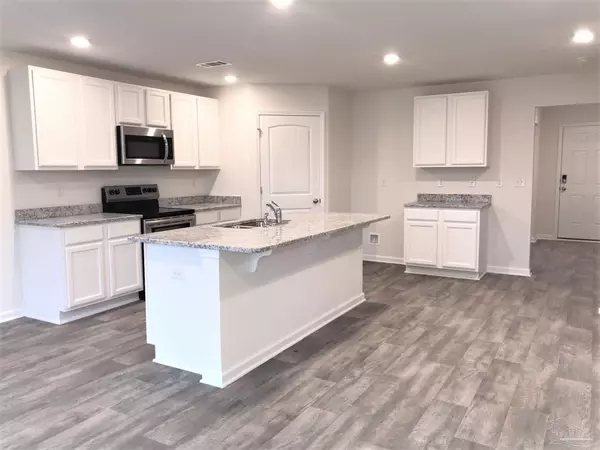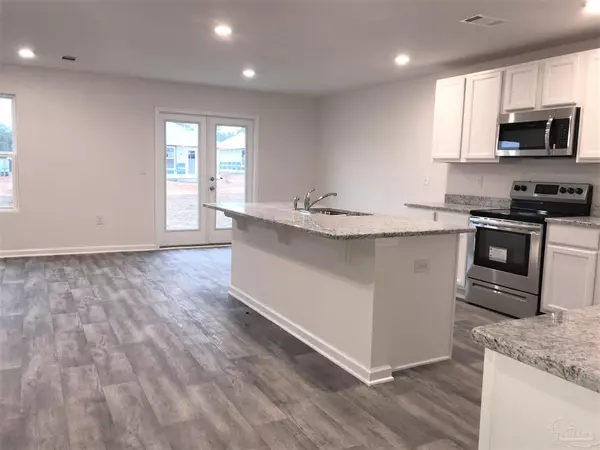Bought with Jon Gardner • IXL Real Estate LLC
$381,900
$381,900
For more information regarding the value of a property, please contact us for a free consultation.
5 Beds
3 Baths
2,593 SqFt
SOLD DATE : 06/21/2022
Key Details
Sold Price $381,900
Property Type Single Family Home
Sub Type Single Family Residence
Listing Status Sold
Purchase Type For Sale
Square Footage 2,593 sqft
Price per Sqft $147
Subdivision Bridlewood
MLS Listing ID 602842
Sold Date 06/21/22
Style Contemporary, Craftsman
Bedrooms 5
Full Baths 3
HOA Fees $30/ann
HOA Y/N Yes
Originating Board Pensacola MLS
Year Built 2022
Lot Size 8,276 Sqft
Acres 0.19
Property Description
BRAND NEW beautiful Hayden floor plan features 5 bedrooms, 3 full baths, a flex room plus a second floor living area. The first floor has a spacious great room open to the dining area and kitchen that features a large island, smooth top range, built in microwave, quiet dishwasher and pantry. One nice bedroom and full bath is located on the first floor while bedroom 1 on the 2nd floor with a LARGE walk-in closet, double vanity, oversized shower and an extra oversized storage closet. There are also three more bedrooms plus another full bathroom on the 2nd floor along with an upstairs 2nd living room/flex room. Fabric hurricane window and door protection is included, plus a Smart Home "Connect" Technology System with a video camera doorbell, keyless entry and much more. The lower maintenance exterior, two-car garage and nice large ft. porch makes this home a winner. Bridlewood community is convenient to shopping, Navy Federal credit union headquarters, the new Publix complex at Nine Mile & Beulah Road, Beulah Middle School, restaurants, medical facilities and fun activities like the Ruby Fish Camp boat launch. Very popular and convenient location.
Location
State FL
County Escambia
Zoning County
Rooms
Dining Room Breakfast Bar, Kitchen/Dining Combo, Living/Dining Combo
Kitchen Not Updated, Kitchen Island, Laminate Counters, Pantry
Interior
Interior Features Walk-In Closet(s), Bonus Room
Heating Central
Cooling Central Air
Flooring See Remarks, Carpet, Simulated Wood
Appliance Electric Water Heater, Built In Microwave, Dishwasher, Disposal, Electric Cooktop, Microwave
Exterior
Parking Features 2 Car Garage, Garage Door Opener
Garage Spaces 2.0
Pool None
Community Features Sidewalks
Utilities Available Underground Utilities
Waterfront Description None, No Water Features
View Y/N No
Roof Type Composition
Total Parking Spaces 2
Garage Yes
Building
Faces Coming from Nine Mile Rd, take a left onto Beulah Rd and as soon as you come to a stop sign take a left on Mobile Hwy and stay on this road for 1.4 miles and the destination will be on your left.
Story 2
Water Public
Structure Type Vinyl Siding, Frame
New Construction Yes
Others
Tax ID 161S312001002009
Security Features Smoke Detector(s)
Read Less Info
Want to know what your home might be worth? Contact us for a FREE valuation!

Our team is ready to help you sell your home for the highest possible price ASAP

"My job is to find and attract mastery-based agents to the office, protect the culture, and make sure everyone is happy! "






