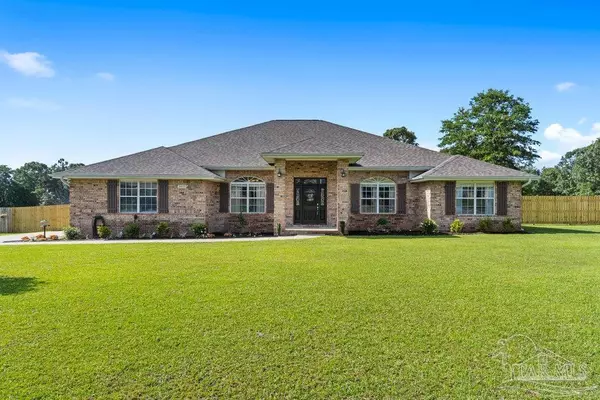Bought with Kenneth Payne • RE/MAX HORIZONS REALTY
$650,000
$679,000
4.3%For more information regarding the value of a property, please contact us for a free consultation.
4 Beds
3 Baths
3,209 SqFt
SOLD DATE : 07/08/2022
Key Details
Sold Price $650,000
Property Type Single Family Home
Sub Type Single Family Residence
Listing Status Sold
Purchase Type For Sale
Square Footage 3,209 sqft
Price per Sqft $202
Subdivision Tamrell Forest
MLS Listing ID 609473
Sold Date 07/08/22
Style Craftsman, Ranch
Bedrooms 4
Full Baths 3
HOA Y/N No
Originating Board Pensacola MLS
Year Built 2006
Lot Size 1.090 Acres
Acres 1.09
Property Description
This elegant 4/3 single family home sits on 1.09 acres in a highly desirable Pace, FL. Just minutes to a new elementary K-8 school and grocery store being built. Upon entrance, you are warmly greeted by engineered wood floors and a bright and open floor plan seamlessly connecting the kitchen to the living room and leading to the inviting, sunny backyard. Meticulous attention to detail is presented in the kitchen with granite countertops and customized backsplash, and brand-name appliances. Adjacent to the living room, there's a comfortable family room. This has an oversized master bedroom with a large Master bathroom. The home also has 3 additional bedrooms. One bedroom has its own bathroom, in-law suite and a 3rd bathroom that adjoins the other bedrooms. The back porch is screened in with additional outside patio. This home also has a 40x60 steel garage with its on bathroom. There is an irrigation well and sprinkler system. The roof was replaced 5/22. Hot water heater replaced 04/21. NO HOA!!
Location
State FL
County Santa Rosa
Zoning Agricultural
Rooms
Other Rooms Barn(s), Workshop/Storage, Yard Building
Dining Room Breakfast Bar, Eat-in Kitchen, Formal Dining Room
Kitchen Updated, Granite Counters, Pantry
Interior
Interior Features Baseboards, Boxed Ceilings, Bookcases, Ceiling Fan(s), High Speed Internet, Plant Ledges, Recessed Lighting, Guest Room/In Law Suite, Media Room, Office/Study, Sun Room
Heating Central, Natural Gas, ENERGY STAR Qualified Heat Pump
Cooling Central Air, Gas, Ceiling Fan(s), ENERGY STAR Qualified Equipment
Flooring Hardwood, Tile, Simulated Wood
Fireplaces Type Gas
Fireplace true
Appliance Gas Water Heater, Dishwasher, Electric Cooktop, Microwave, Oven/Cooktop, Refrigerator, Oven, ENERGY STAR Qualified Dishwasher, ENERGY STAR Qualified Dryer, ENERGY STAR Qualified Refrigerator, ENERGY STAR Qualified Appliances, ENERGY STAR Qualified Washer, ENERGY STAR Qualified Water Heater
Exterior
Exterior Feature Irrigation Well, Sprinkler
Parking Features 2 Car Garage, Oversized, Garage Door Opener
Garage Spaces 2.0
Fence Back Yard, Privacy
Pool None
Waterfront Description None, No Water Features
View Y/N No
Roof Type Shingle
Total Parking Spaces 2
Garage Yes
Building
Lot Description Central Access
Faces Head North on Chumuckla Hwy,Turn left on Wallace Lake rd, go approximately 1.5 miles and house is on the left
Story 1
Water Private, Public
Structure Type Brick Veneer, Brick, Frame
New Construction No
Others
HOA Fee Include None
Tax ID 132n300000001380000
Security Features Security System, Smoke Detector(s)
Read Less Info
Want to know what your home might be worth? Contact us for a FREE valuation!

Our team is ready to help you sell your home for the highest possible price ASAP
"My job is to find and attract mastery-based agents to the office, protect the culture, and make sure everyone is happy! "






