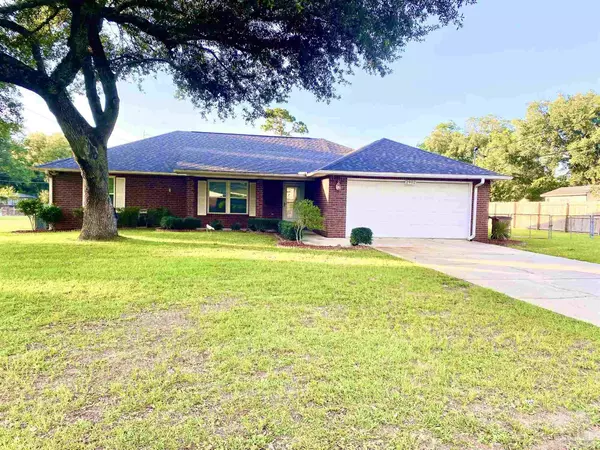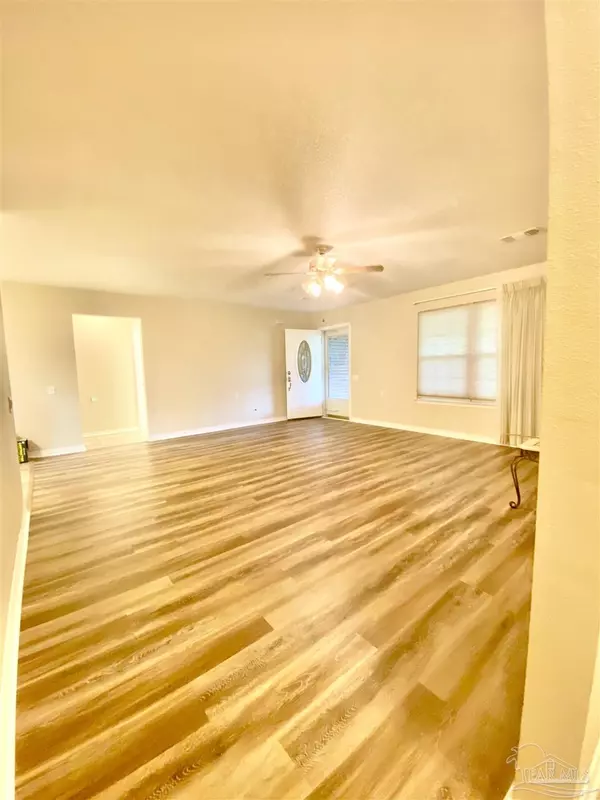Bought with Mark Lee • Levin Rinke Realty
$344,000
$348,500
1.3%For more information regarding the value of a property, please contact us for a free consultation.
3 Beds
2 Baths
1,620 SqFt
SOLD DATE : 07/11/2022
Key Details
Sold Price $344,000
Property Type Single Family Home
Sub Type Single Family Residence
Listing Status Sold
Purchase Type For Sale
Square Footage 1,620 sqft
Price per Sqft $212
Subdivision Scenic Heights
MLS Listing ID 610517
Sold Date 07/11/22
Style Traditional
Bedrooms 3
Full Baths 2
HOA Y/N No
Originating Board Pensacola MLS
Year Built 1999
Lot Size 0.390 Acres
Acres 0.39
Property Description
LOCATION, LOCATION, LOCATION Built in 1999, this charming 3 bedroom, 2 bath is close to Hospitals, schools, grocery stores, shopping and restaurants. Immaculate and well maintained and move-in ready; 1 owner home in highly sought-after Scenic Heights neighborhood. You will notice the quality construction of this beautiful family home upon entry with a large living room. Kitchen has been updated with granite countertops, tile backsplash and plenty of cabinets. Looking through the breakfast room you have an amazing view of the large backyard. Two bedrooms share the large hall bath with linen closet while the large Master bedroom has new flooring and its own separate bath and walk-in closet. Laundry room with storage cabinets leads to the 2 car garage. the large floored attic above the garage gives plenty of space for storage. Outside you will find a spacious yard with a 12x24 shed with electric and 240v recreational vehicle hook up and a one of a kind 25kw automatic transfer generator worth 20k. Roof was replaced in March 2022, living room and master bath has new flooring, new carpet in second bedroom and all windows were replaced late 2021. Added bonus, all interior doors are 36 inch. CCTV security camera system remains in the Home. This one will not last long, truly a gem.
Location
State FL
County Escambia
Zoning Res Single
Rooms
Dining Room Breakfast Room/Nook, Eat-in Kitchen, Kitchen/Dining Combo
Kitchen Updated, Granite Counters
Interior
Interior Features Tray Ceiling(s), Walk-In Closet(s)
Heating Heat Pump
Cooling Central Air, Ceiling Fan(s), ENERGY STAR Qualified Equipment
Flooring Tile, Vinyl
Appliance Electric Water Heater, Dryer, Washer, Built In Microwave, Dishwasher, Disposal, Electric Cooktop, Oven/Cooktop, Refrigerator, ENERGY STAR Qualified Dishwasher, ENERGY STAR Qualified Dryer, ENERGY STAR Qualified Refrigerator, ENERGY STAR Qualified Appliances, ENERGY STAR Qualified Washer
Exterior
Exterior Feature Rain Gutters
Parking Features 2 Car Garage, Garage Door Opener
Garage Spaces 2.0
Fence Back Yard, Chain Link, Privacy
Pool None
Waterfront Description None, No Water Features
View Y/N No
Roof Type Shingle
Total Parking Spaces 2
Garage Yes
Building
Lot Description Corner Lot
Faces Creighton road to Audubon dr and left on Swan Lane. House on the corner
Story 1
Structure Type Brick Veneer, Brick
New Construction No
Others
HOA Fee Include None
Tax ID 101S296000001002
Security Features Smoke Detector(s)
Special Listing Condition As Is
Read Less Info
Want to know what your home might be worth? Contact us for a FREE valuation!

Our team is ready to help you sell your home for the highest possible price ASAP

"My job is to find and attract mastery-based agents to the office, protect the culture, and make sure everyone is happy! "






