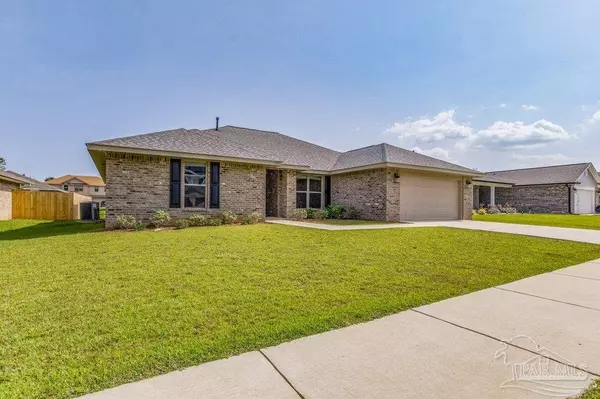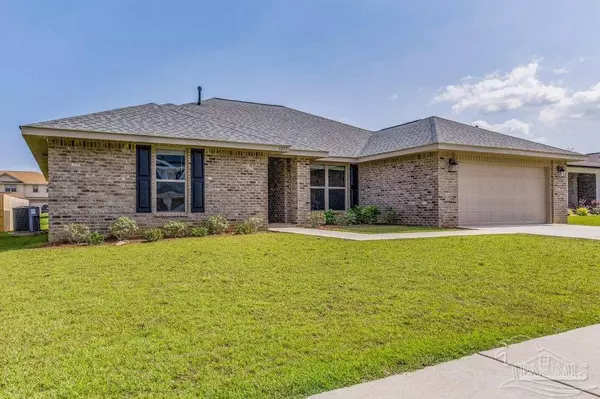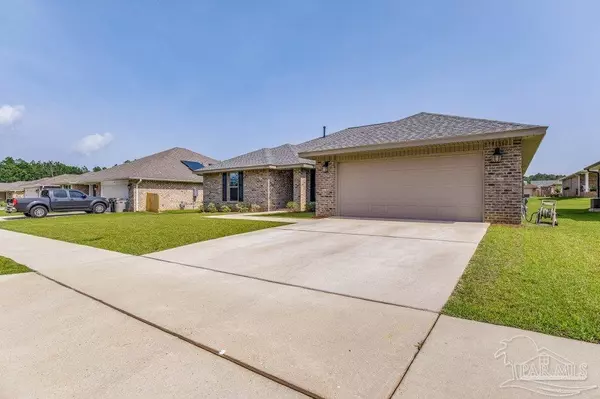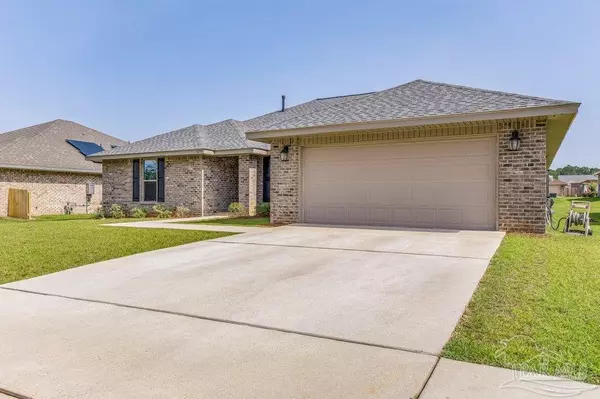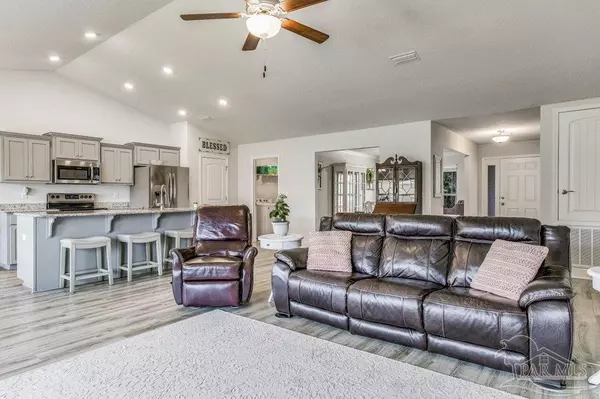Bought with Harland Bross • Coldwell Banker Realty
$367,000
$364,900
0.6%For more information regarding the value of a property, please contact us for a free consultation.
4 Beds
3 Baths
2,313 SqFt
SOLD DATE : 07/22/2022
Key Details
Sold Price $367,000
Property Type Single Family Home
Sub Type Single Family Residence
Listing Status Sold
Purchase Type For Sale
Square Footage 2,313 sqft
Price per Sqft $158
Subdivision Brookhaven
MLS Listing ID 610724
Sold Date 07/22/22
Style Contemporary, Ranch
Bedrooms 4
Full Baths 3
HOA Fees $16/ann
HOA Y/N Yes
Originating Board Pensacola MLS
Year Built 2020
Lot Size 8,276 Sqft
Acres 0.19
Property Description
Clean and Move-In Ready Amazing FOUR bedroom THREE bath home in the Kingsfield/Ransom/Tate School District!!! Get ready to fall in love! Designed with entertaining in mind, this home features a formal dinging area along with an open kitchen with a large kitchen island and an eat-in area with a window overlooking the back yard. The large open floor plan feels even more grand with the vaulted ceiling! The kitchen features modern grey cabinetry, stainless steel appliances along with white granite counter tops and a dedicated pantry. As soon as you walk in this lovely home, you will also notice the light wood colored luxury vinyl plank flooring that continues throughout all the main areas and wet areas with carpet only in the bedrooms! Just off of the kitchen you will find a large master bedroom with an ensuite bath featuring dual vanities, walk in closing, linen closet, and a separate tub and shower and a water closet. This home has a split floor plan with the additional three bedrooms on the opposite side of the home. Between one of the two bedrooms is a jack and jill bathroom, and the third bath is just down the hall. The three additional bedrooms are all a great size and have good closet space! Home will qualify for all types of financing! Hurry and get your offer in today!
Location
State FL
County Escambia
Zoning County,Res Single
Rooms
Dining Room Breakfast Bar, Formal Dining Room, Kitchen/Dining Combo
Kitchen Not Updated, Granite Counters, Kitchen Island, Pantry
Interior
Interior Features Baseboards, Cathedral Ceiling(s), Ceiling Fan(s), Recessed Lighting, Vaulted Ceiling(s)
Heating Natural Gas
Cooling Gas, Ceiling Fan(s), ENERGY STAR Qualified Equipment
Flooring Carpet
Appliance Gas Water Heater, Built In Microwave, Dishwasher, Electric Cooktop, Microwave, Oven/Cooktop, Refrigerator, ENERGY STAR Qualified Dishwasher, ENERGY STAR Qualified Refrigerator, ENERGY STAR Qualified Appliances, ENERGY STAR Qualified Water Heater
Exterior
Parking Features 2 Car Garage, Garage Door Opener
Garage Spaces 2.0
Pool None
Utilities Available Cable Available
Waterfront Description None, No Water Features
View Y/N No
Roof Type Shingle, Gable
Total Parking Spaces 2
Garage Yes
Building
Lot Description Central Access
Faces Go north on Pine Forest over nine mile, turn left on 297A go to blinking lite at 97A turn left go past Bristol Park turn left on Devine Farms Rd. go back Devine Farms Rd take right onto Margaret Olivia Dr
Story 1
Water Public
Structure Type Brick Veneer, Vinyl Siding, Frame
New Construction No
Others
HOA Fee Include Association, Deed Restrictions
Tax ID 351N312202011005
Read Less Info
Want to know what your home might be worth? Contact us for a FREE valuation!

Our team is ready to help you sell your home for the highest possible price ASAP
"My job is to find and attract mastery-based agents to the office, protect the culture, and make sure everyone is happy! "


