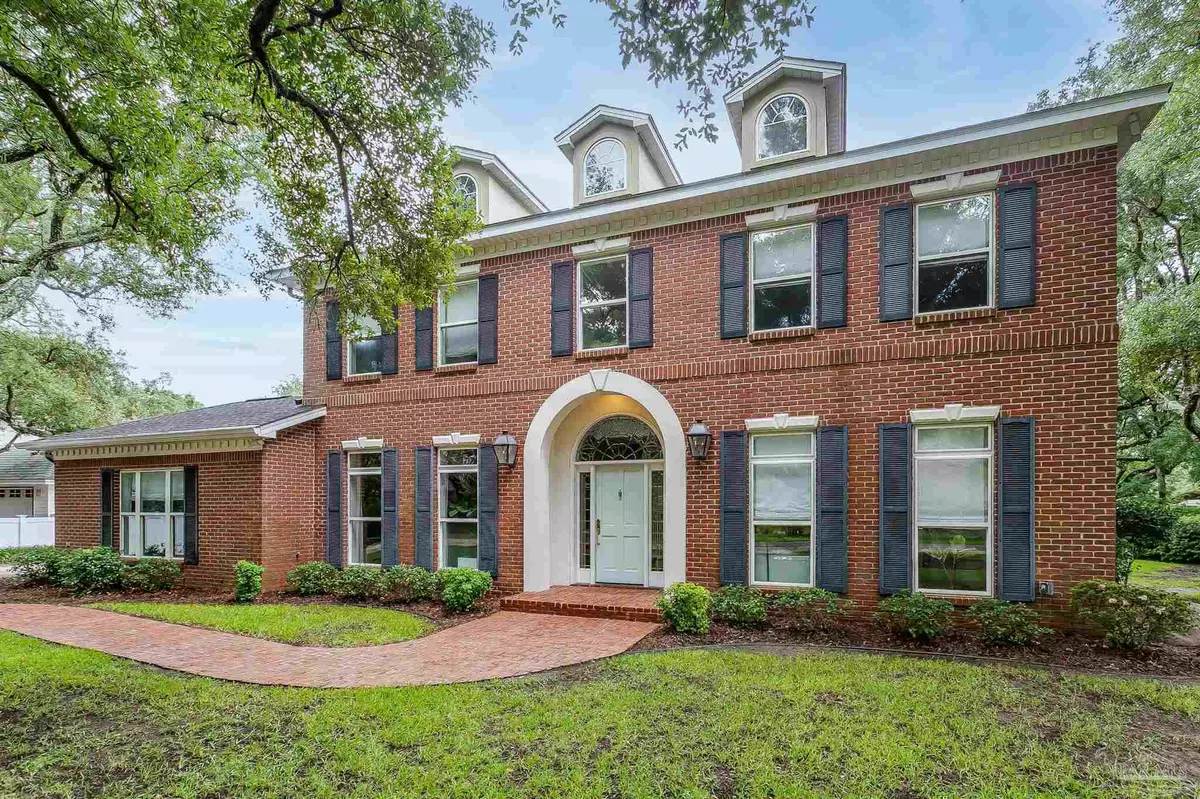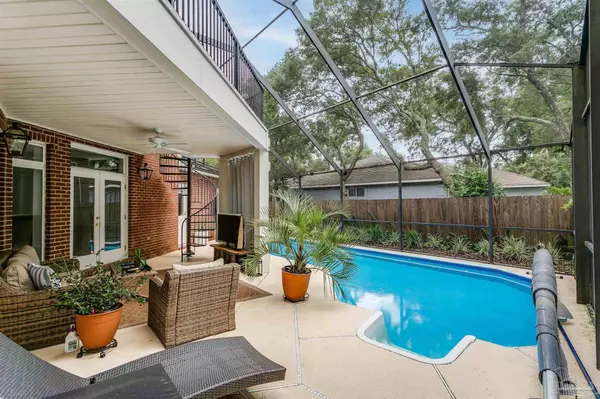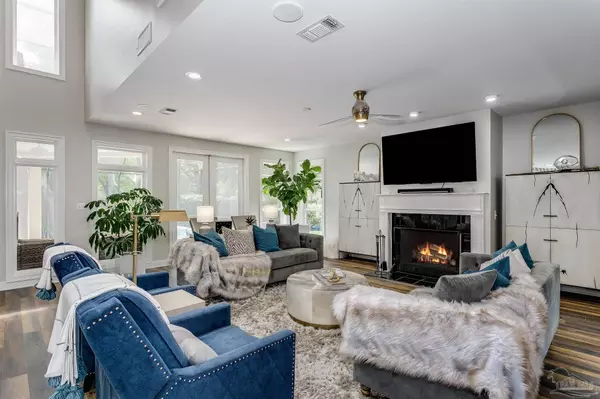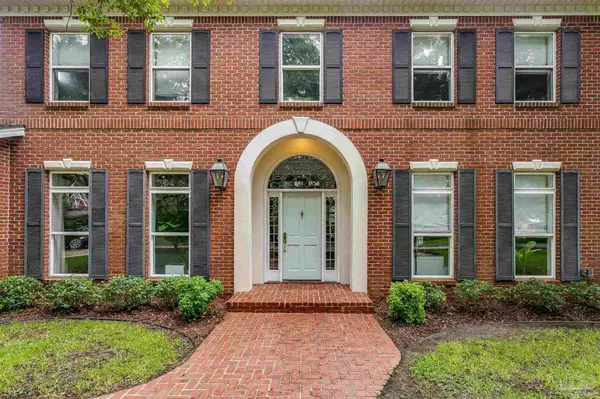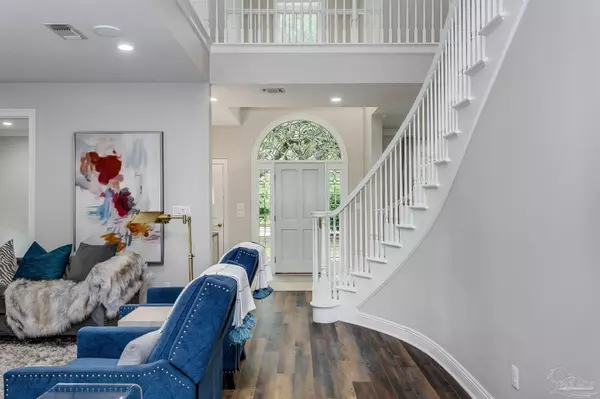Bought with Larry Kuhn • Kuhn Realty
$1,090,000
$1,100,000
0.9%For more information regarding the value of a property, please contact us for a free consultation.
4 Beds
3.5 Baths
3,311 SqFt
SOLD DATE : 08/02/2022
Key Details
Sold Price $1,090,000
Property Type Single Family Home
Sub Type Single Family Residence
Listing Status Sold
Purchase Type For Sale
Square Footage 3,311 sqft
Price per Sqft $329
Subdivision Casablanca
MLS Listing ID 612023
Sold Date 08/02/22
Style Traditional
Bedrooms 4
Full Baths 3
Half Baths 1
HOA Y/N No
Originating Board Pensacola MLS
Year Built 1998
Lot Size 0.280 Acres
Acres 0.28
Lot Dimensions 120x100
Property Description
Rare opportunity to own a beautifully updated home in Gulf Breeze proper! This stunning brick home features a three-car garage and screened pool with generous entertaining space. The fabulous updates created by a local designer will wow the discriminating buyer! The kitchen is a chef's masterpiece. A focal point is the sky blue la cornue range and contrasting hood with gold accents. The custom white cabinetry is adorned with quartz waterfall countertops. Spoil yourself every morning with the built-in Miehle coffee maker that serves lattes, cappuccinos and the like. The first level offers a separate den with pocket doors off the living room. The fourth bedroom is on the first level. It is currently used as an office. The grand staircase leads to the master and two guest bedrooms. The master suite is quite refreshing. There is a private balcony and beautifully updated master bath. The bath offers a custom-tiled shower and free standing tub. This stately brick home is adorned with majestic oaks. It is tucked away on a private drive. The prime location is just minutes away from downtown Pensacola and the world famous Pensacola Beaches. It is a short distance to the Gulf Breeze recreational center, boat launch and A-rated Gulf Breeze schools.
Location
State FL
County Santa Rosa
Zoning Res Single
Rooms
Dining Room Breakfast Bar, Breakfast Room/Nook, Formal Dining Room
Kitchen Updated, Kitchen Island
Interior
Interior Features Baseboards, Ceiling Fan(s), Crown Molding, High Ceilings, Recessed Lighting, Smart Thermostat, Media Room
Heating Central, Fireplace(s)
Cooling Central Air, Ceiling Fan(s)
Fireplace true
Appliance Electric Water Heater, Built In Microwave, Dishwasher, Disposal, Gas Stove/Oven, Oven/Cooktop, Refrigerator
Exterior
Exterior Feature Balcony
Parking Features 3 Car Garage, Garage Door Opener
Garage Spaces 3.0
Fence Back Yard
Pool In Ground, Screen Enclosure
Utilities Available Sewer Available
View Y/N No
Roof Type Shingle
Total Parking Spaces 3
Garage Yes
Building
Lot Description Interior Lot
Faces Hwy 98 to Fairpoint Dr. When you see Gilmore on the left the private drive is on the right. First house on the right behind brick wall on Fairpoint Dr.
Story 2
Water Public
Structure Type Brick Veneer, Stucco, Brick, Frame
New Construction No
Others
Tax ID 063S290540051000060
Read Less Info
Want to know what your home might be worth? Contact us for a FREE valuation!

Our team is ready to help you sell your home for the highest possible price ASAP
"My job is to find and attract mastery-based agents to the office, protect the culture, and make sure everyone is happy! "

