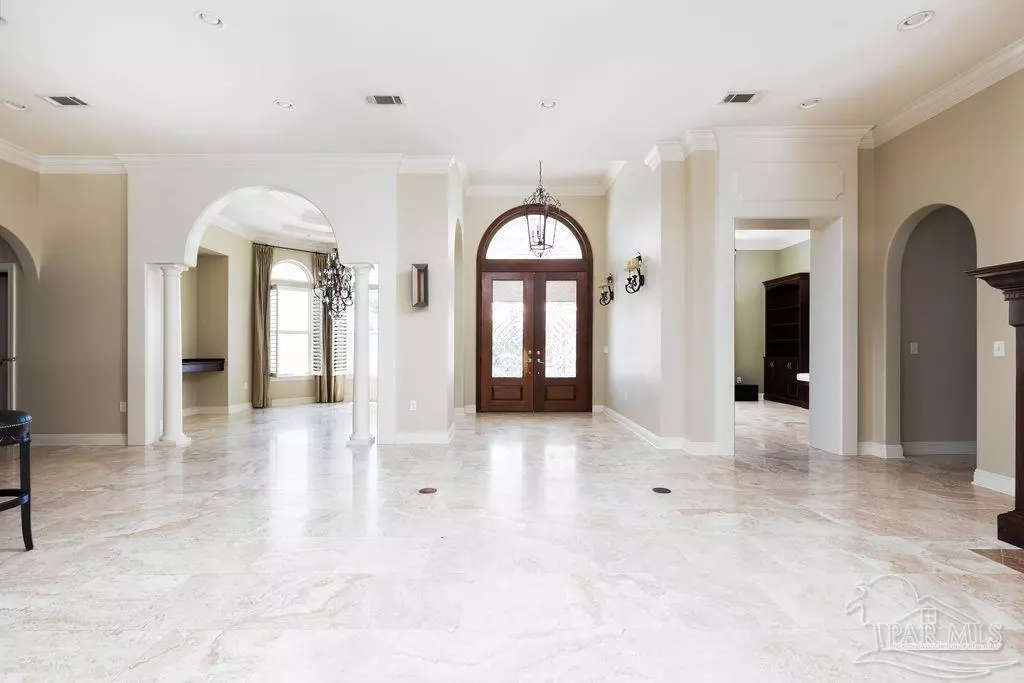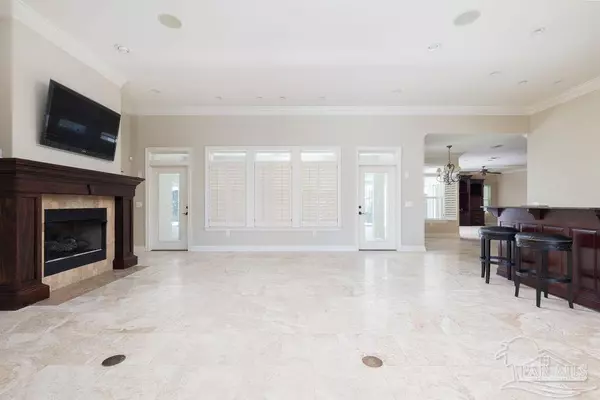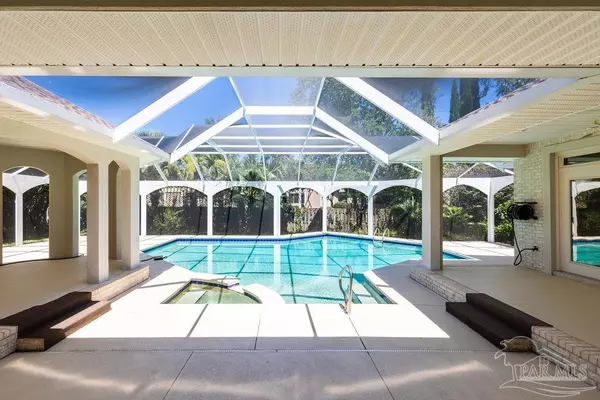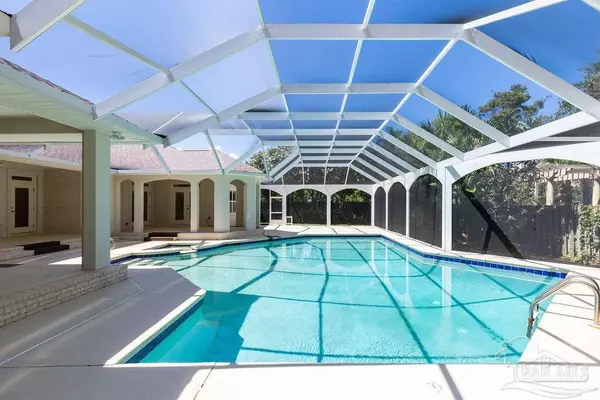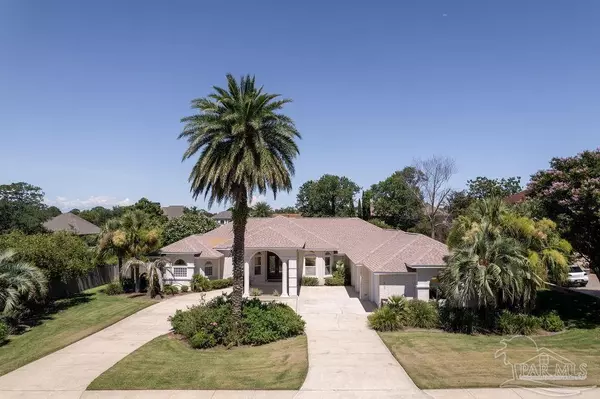Bought with Jon Shell • Levin Rinke Realty
$965,000
$1,025,000
5.9%For more information regarding the value of a property, please contact us for a free consultation.
4 Beds
3.5 Baths
4,194 SqFt
SOLD DATE : 08/18/2022
Key Details
Sold Price $965,000
Property Type Single Family Home
Sub Type Single Family Residence
Listing Status Sold
Purchase Type For Sale
Square Footage 4,194 sqft
Price per Sqft $230
Subdivision Grand Pointe Estates
MLS Listing ID 610255
Sold Date 08/18/22
Style Contemporary
Bedrooms 4
Full Baths 3
Half Baths 1
HOA Fees $67/ann
HOA Y/N Yes
Originating Board Pensacola MLS
Year Built 2003
Lot Size 0.460 Acres
Acres 0.46
Lot Dimensions 120 X 170
Property Description
This stunning custom built home in Grand Pointe Estates features 4 bedrooms and 3.5 bathrooms. As you enter the home you are greeted with the beautiful leaded glass door that opens into a grand entryway with high ceilings. The spacious floor plan includes a media/billiard room, formal living area complete with a gas fireplace and custom wet bar, and a showstopping formal dining room complete with a built-in server; making entertaining effortless. The grand space continues into the cozy family room, casual dining nook and kitchen featuring stainless steel appliances, granite countertops, oversized island, and breakfast bar. All of which are surrounded by immense amount of windows and natural light. Guest bedroom 1 features an ensuite bath while guest bedrooms 2 & 3 share a Jack/Jill bath. The primary bedroom has it own separate wing and is an owner's dream. Featuring an office with wet bar and double trey ceiling for added custom architectural interest, 3 sets of French doors leading to the lanai/pool area and a bathroom to swoon over. The perfectly placed jetted soak tub centered in the room gives a super luxurious feel with grand mirrors and chandelier. The massive walk in shower, situated just behind the tub, has dual entry from either side, dual shower heads and fixtures and bench. Fully equipped with completely separate his and her vanities AND water closets, allowing for complete privacy. There are two huge walk-in closets on either side of the hallway leading into the primary bath. The home features Travertine flooring throughout leaving only carpet in the bedrooms and family room for plush comfort. The oversized (40,000 gallon) heated and cooled pool with screened in lanai is an outdoor oasis! The home also features a sprinkler system, storage closet for pool equipment, privacy fence and a 3 car garage with circular driveway making for a gorgeous entrance! The roof was recently replaced in late 2021. Give me a call today for your private tour!
Location
State FL
County Santa Rosa
Zoning Res Single
Rooms
Dining Room Breakfast Bar, Breakfast Room/Nook, Eat-in Kitchen, Formal Dining Room
Kitchen Not Updated, Granite Counters, Kitchen Island
Interior
Interior Features Bookcases, Ceiling Fan(s), High Ceilings, High Speed Internet, Tray Ceiling(s), Walk-In Closet(s), Wet Bar, Media Room
Heating Multi Units, Heat Pump
Cooling Multi Units, Heat Pump, Ceiling Fan(s)
Flooring Stone, Carpet
Fireplaces Type Gas
Fireplace true
Appliance Water Heater, Electric Water Heater, Built In Microwave, Dishwasher, Disposal, Double Oven
Exterior
Exterior Feature Lawn Pump, Sprinkler
Parking Features 3 Car Garage, Garage Door Opener
Garage Spaces 3.0
Fence Privacy
Pool Gunite, In Ground, Pool/Spa Combo
Community Features Gated, Sidewalks
Utilities Available Cable Available
View Y/N No
Roof Type Composition
Total Parking Spaces 3
Garage Yes
Building
Lot Description Interior Lot
Faces Hwy 98 through Naval Live Oak. Take first left onto Bayshore Rd. Take a right onto E Bayshore Rd, left on Upland Crest Ct. Gated Community behind Grand Pointe.
Story 1
Water Public
Structure Type Brick Veneer, Brick, Frame
New Construction No
Others
HOA Fee Include Deed Restrictions
Tax ID 252S291517000000060
Security Features Security System
Read Less Info
Want to know what your home might be worth? Contact us for a FREE valuation!

Our team is ready to help you sell your home for the highest possible price ASAP
"My job is to find and attract mastery-based agents to the office, protect the culture, and make sure everyone is happy! "

