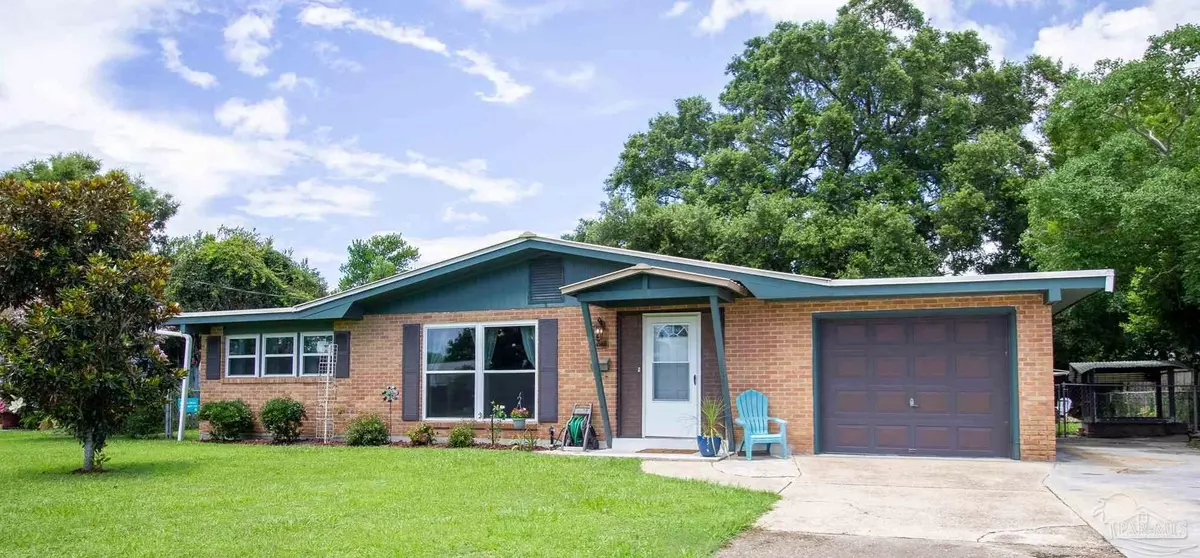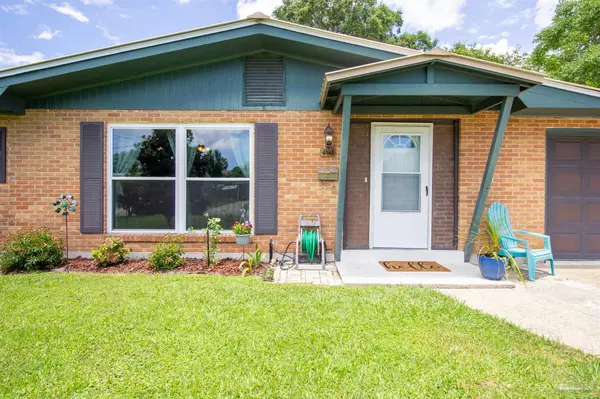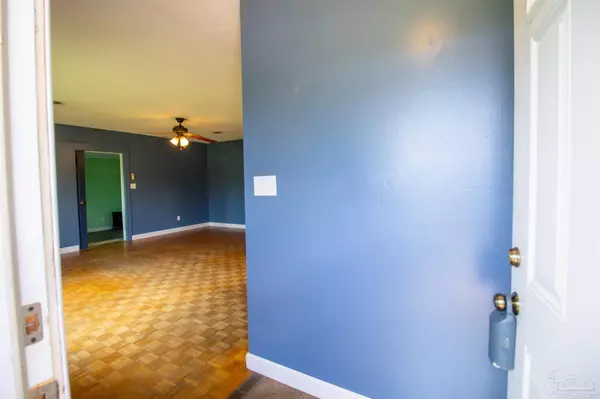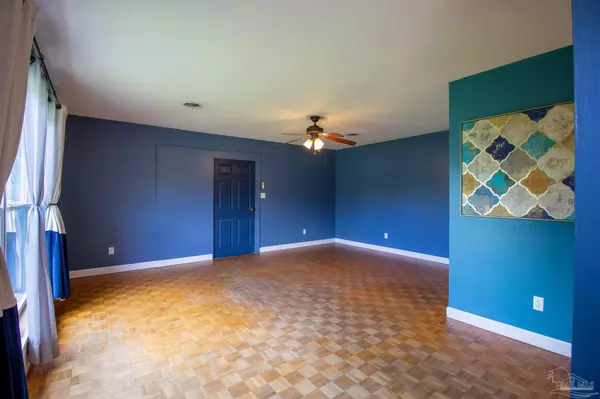Bought with Beth Sanderson • Key Impressions LLC
$280,000
$269,900
3.7%For more information regarding the value of a property, please contact us for a free consultation.
3 Beds
2 Baths
1,648 SqFt
SOLD DATE : 08/30/2022
Key Details
Sold Price $280,000
Property Type Single Family Home
Sub Type Single Family Residence
Listing Status Sold
Purchase Type For Sale
Square Footage 1,648 sqft
Price per Sqft $169
Subdivision Belvedere Park
MLS Listing ID 612545
Sold Date 08/30/22
Style Ranch
Bedrooms 3
Full Baths 2
HOA Y/N No
Originating Board Pensacola MLS
Year Built 1964
Lot Size 9,583 Sqft
Acres 0.22
Property Description
WELCOME HOME! LOCATION, LOCATION, LOCATION! This Community has NO HOA and is conveniently located on the North East Side of Pensacola near shopping malls and many restaurants!!! Just minutes away from the beach....This charming home is Solid and is in GREAT CONDITION! NO CARPET HERE, This home has beautiful original PARQUET floors and tile throughout. This floor plan features 3 bedrooms and 2 full baths with a bonus room that could easily be converted to a 4th bedroom if desired. The eat-in kitchen is equipped with a pantry and ENERGY STAR SAVING appliances which includes a smooth top range, built-in microwave, and a dishwasher. Worry no longer about a large power bill….enjoy the benefits of the SOLAR PANELS that the sellers had installed on this home. Other amenities offered on this classic home are included but not limited to the NEW IMPACT WINDOWS, the METAL ROOF, the WATER SOFTENER and Updated HVAC system that has an AIR PURIFYING SYSTEM. Have an electric car? Great...the Sellers have added an ELECTRICAL CAR CHARGING OUTLET in the Garage. Seller also have an active TERMITE BOND in place. You will find that there is plenty of entertainment space at this home, a spacious backyard and plenty of parking. Schedule your showing before it is gone!
Location
State FL
County Escambia
Zoning Res Single
Rooms
Dining Room Eat-in Kitchen, Formal Dining Room
Kitchen Not Updated, Laminate Counters, Pantry
Interior
Interior Features Baseboards, Ceiling Fan(s), Smart Thermostat, Bonus Room
Heating Central, Solar, ENERGY STAR Qualified Heat Pump
Cooling Heat Pump, Central Air, Ceiling Fan(s), ENERGY STAR Qualified Equipment
Flooring Parquet, Tile
Fireplace true
Appliance Electric Water Heater, Solar Hot Water, Built In Microwave, Dishwasher, Electric Cooktop, Self Cleaning Oven, ENERGY STAR Qualified Dishwasher
Exterior
Exterior Feature Fire Pit, Rain Gutters
Parking Features Garage, Front Entrance, Side Entrance
Garage Spaces 1.0
Fence Back Yard, Chain Link, Cross Fenced
Pool None
Utilities Available Cable Available
Waterfront Description No Water Features
View Y/N No
Roof Type Metal
Total Parking Spaces 1
Garage Yes
Building
Lot Description Central Access, Interior Lot
Faces FROM CREIGHTON ROAD TO HILLTOP TO LEFT ON ARBUTUS TO RIGHT ON JASMINE.
Story 1
Water Public
Structure Type Brick Veneer, Hardboard Siding, Vinyl Siding, Brick, Frame
New Construction No
Others
HOA Fee Include None
Tax ID 091S291000002007
Security Features Smoke Detector(s)
Read Less Info
Want to know what your home might be worth? Contact us for a FREE valuation!

Our team is ready to help you sell your home for the highest possible price ASAP
"My job is to find and attract mastery-based agents to the office, protect the culture, and make sure everyone is happy! "






