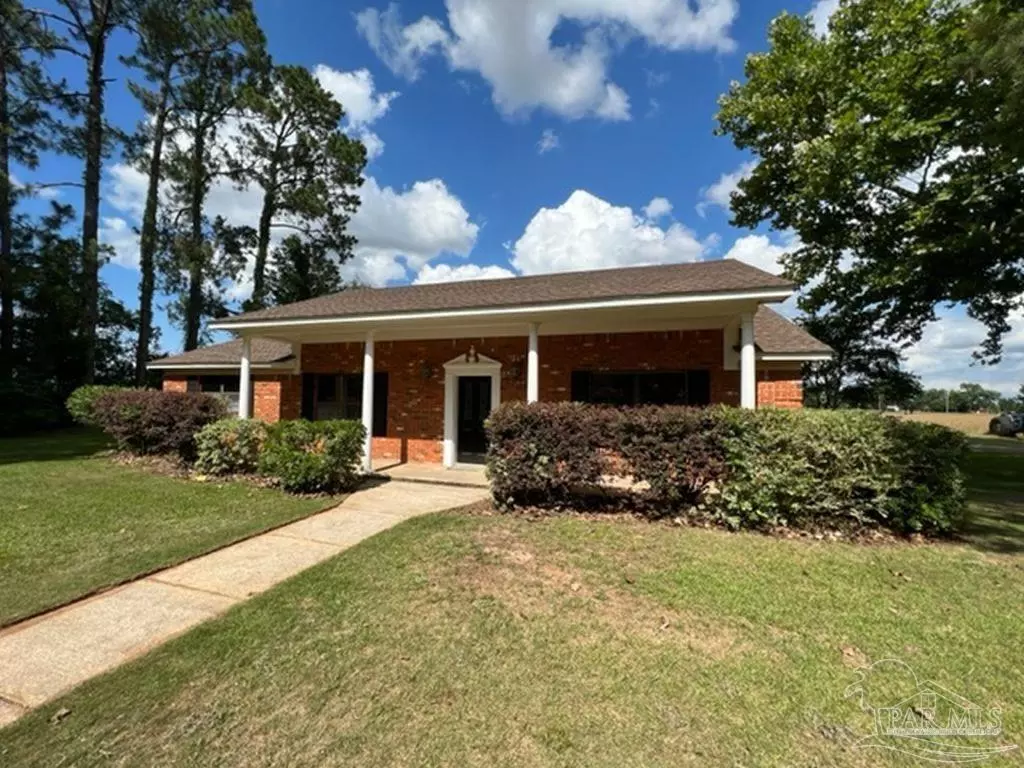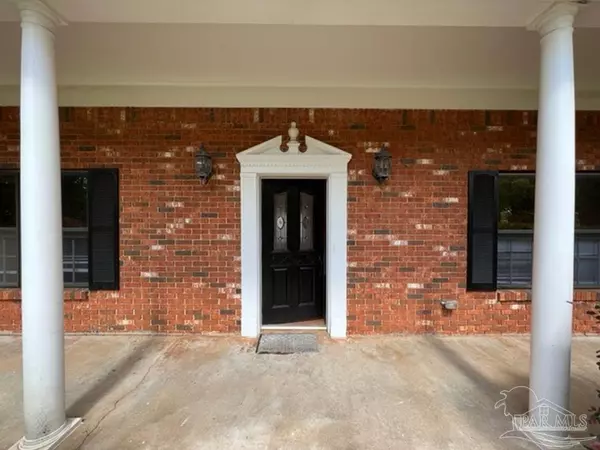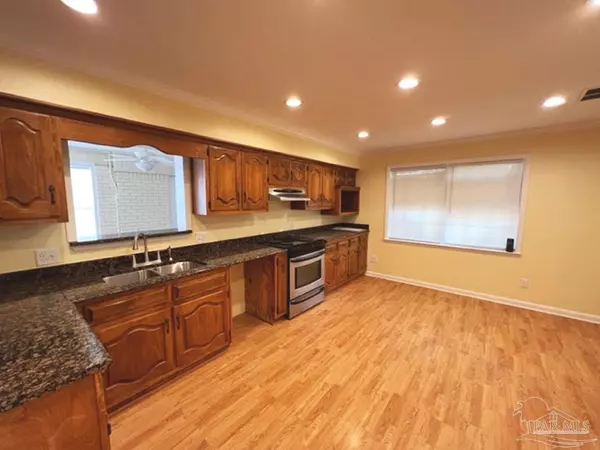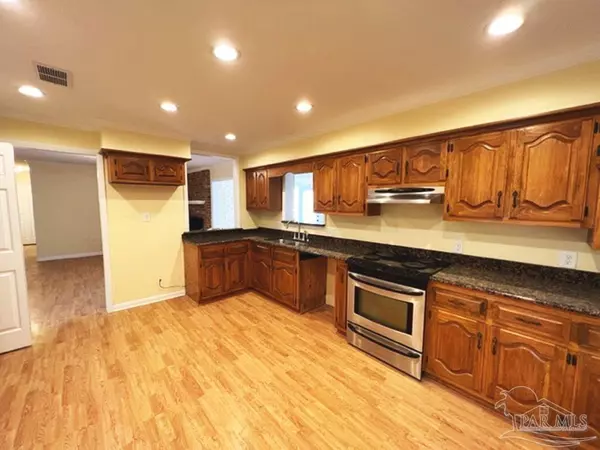Bought with Lee Condreay • Levin Rinke Realty
$225,000
$239,000
5.9%For more information regarding the value of a property, please contact us for a free consultation.
3 Beds
2 Baths
1,772 SqFt
SOLD DATE : 09/07/2022
Key Details
Sold Price $225,000
Property Type Single Family Home
Sub Type Single Family Residence
Listing Status Sold
Purchase Type For Sale
Square Footage 1,772 sqft
Price per Sqft $126
MLS Listing ID 610928
Sold Date 09/07/22
Style Traditional
Bedrooms 3
Full Baths 2
HOA Y/N No
Originating Board Pensacola MLS
Year Built 1973
Lot Size 0.440 Acres
Acres 0.44
Lot Dimensions 147x150
Property Description
Small Town Rural Living at Its Best is what you find here! This well built, brick home on large lot has 1772 square feet living space plus a attached double garage, and workshop too! The front entry foyer opens into a living and dining room combination. The dining room leads into the spacious kitchen with granite counters, large pantry, & is equipped with a range/oven and dishwasher. The kitchen overlooks the family room complete with a fireplace. The family room opens into a 31'x10' sunroom with a great view of the back lawn and sprawling countryside beyond. The ensuite master bedroom has a full bath & walk-in closet. The additional two bedrooms are conveniently located near the second bathroom. This home has a new HVAC system, new roof, and many other upgrades. Move-In Ready and Waiting for You!! ALL SQ. FOOTAGE AND DIMENSIONS ARE APPROXIMATE AND IS THE BUYER'S RESPONSIBILITY TO VERIFY.
Location
State FL
County Santa Rosa
Zoning County
Rooms
Other Rooms Workshop/Storage, Yard Building
Dining Room Eat-in Kitchen, Formal Dining Room
Kitchen Updated, Pantry
Interior
Interior Features Baseboards, Ceiling Fan(s), Crown Molding, Recessed Lighting, Sun Room
Heating Heat Pump, Fireplace(s)
Cooling Heat Pump, Ceiling Fan(s)
Flooring Tile, Laminate
Fireplace true
Appliance Electric Water Heater, Electric Cooktop
Exterior
Parking Features 2 Car Garage, Side Entrance
Garage Spaces 2.0
Fence Back Yard
Pool None
Waterfront Description No Water Features
View Y/N No
Roof Type Shingle
Total Parking Spaces 2
Garage Yes
Building
Lot Description Central Access
Faces From downtown Atmore take Hwy 31 N( aka E. Nashville Ave) approx. 13 miles to Flomaton and turn right on Hwy 29/S/AL 113. Continue 2 miles and turn left on E. Hwy 4/FL Hwy 4. Continue approx. 8 miles and turn left on Bob Sikes Blvd. House will be down on your right.
Story 1
Water Public
Structure Type Brick Veneer, Brick
New Construction No
Others
HOA Fee Include None
Tax ID 405N290000013040000
Security Features Smoke Detector(s)
Read Less Info
Want to know what your home might be worth? Contact us for a FREE valuation!

Our team is ready to help you sell your home for the highest possible price ASAP
"My job is to find and attract mastery-based agents to the office, protect the culture, and make sure everyone is happy! "






